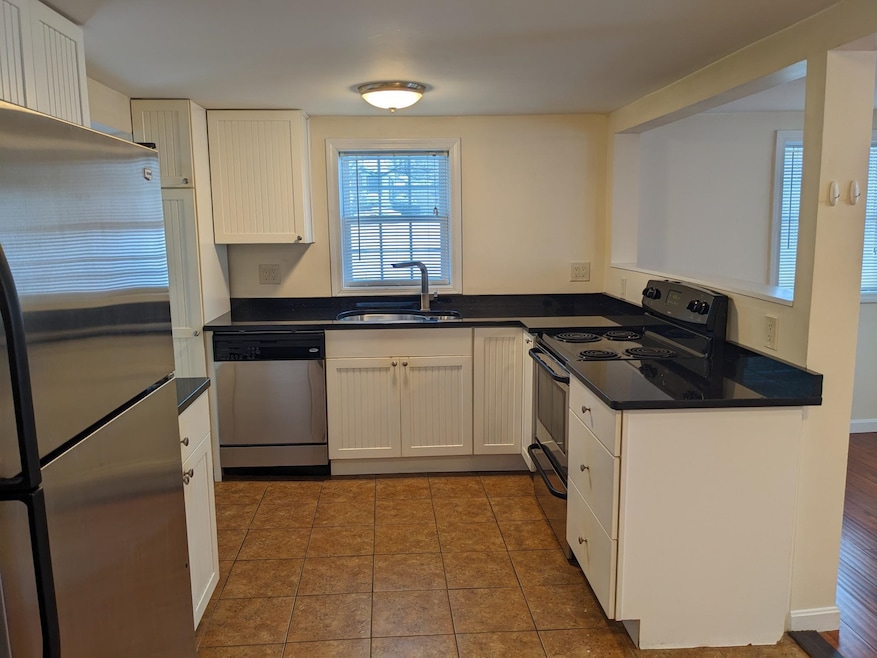
105 Baxter St Rutland, VT 05701
Highlights
- Cottage
- Entrance Foyer
- Hard or Low Nap Flooring
- Family Room Off Kitchen
- Accessible Full Bathroom
- 4-minute walk to Baxter Street Park
About This Home
As of March 2025A great turn-key, fully refreshed single family starter home, or seasonal abode.Discover the perfect blend of comfort and convenience in this charming, move-in-ready cottage, ideal for first-time homeowners or seasonal vacationers seeking a personal retreat. Recently refreshed, this cozy home boasts newer quartz countertops, newer appliances—including a newer stove, refrigerator, and dishwasher—and sleek laminate flooring throughout, ensuring a carpet-free, low-maintenance living space.The open-concept kitchen and living area create an inviting atmosphere, perfect for both relaxation and entertaining. A versatile bonus room offers the ideal setting for remote work or additional guest accommodations. With maintenance-free vinyl windows and siding, upkeep is a breeze, allowing you more time to enjoy your new home and not working on it. Situated on an oversized 0.33-acre City lot, this property provides ample off street parking and an abundance of extra space for gardening or recreation. Its prime location offers the best of both worlds: a short stroll to Giorgetti Park or a 20-minute drive to world class skiing, biking or hiking at Killington/Pico Ski areas, making it a haven for outdoor enthusiasts year-round.Why continue paying for rent, or hotels when you visit? Invest in this turnkey home and secure a personal getaway that's ready for immediate occupancy. Don't miss this opportunity—schedule an appointment today to experience all this delightful property has to offer.
Last Agent to Sell the Property
Real Broker LLC License #082.0134786 Listed on: 02/09/2025
Home Details
Home Type
- Single Family
Year Built
- Built in 1940
Lot Details
- 0.33 Acre Lot
- Property is zoned Resd 1
Parking
- Gravel Driveway
Home Design
- Cottage
- Block Foundation
- Wood Frame Construction
- Shingle Roof
Interior Spaces
- Property has 1 Level
- Entrance Foyer
- Family Room Off Kitchen
- Laminate Flooring
- Fire and Smoke Detector
Kitchen
- Stove
- Dishwasher
Bedrooms and Bathrooms
- 1 Bedroom
- 1 Full Bathroom
Laundry
- Laundry on main level
- Washer and Dryer Hookup
Basement
- Basement Fills Entire Space Under The House
- Interior Basement Entry
Accessible Home Design
- Accessible Full Bathroom
- Hard or Low Nap Flooring
Location
- City Lot
Schools
- Northwest Primary Elementary School
- Rutland Intermediate School
- Rutland Senior High School
Utilities
- Forced Air Heating System
- Propane
- Internet Available
- Cable TV Available
Ownership History
Purchase Details
Home Financials for this Owner
Home Financials are based on the most recent Mortgage that was taken out on this home.Similar Homes in Rutland, VT
Home Values in the Area
Average Home Value in this Area
Purchase History
| Date | Type | Sale Price | Title Company |
|---|---|---|---|
| Deed | $169,000 | -- |
Property History
| Date | Event | Price | Change | Sq Ft Price |
|---|---|---|---|---|
| 03/31/2025 03/31/25 | Sold | $169,000 | 0.0% | $208 / Sq Ft |
| 02/13/2025 02/13/25 | Pending | -- | -- | -- |
| 02/09/2025 02/09/25 | For Sale | $169,000 | -- | $208 / Sq Ft |
Tax History Compared to Growth
Tax History
| Year | Tax Paid | Tax Assessment Tax Assessment Total Assessment is a certain percentage of the fair market value that is determined by local assessors to be the total taxable value of land and additions on the property. | Land | Improvement |
|---|---|---|---|---|
| 2024 | -- | $67,700 | $41,300 | $26,400 |
| 2023 | -- | $67,700 | $41,300 | $26,400 |
| 2022 | $2,338 | $67,700 | $41,300 | $26,400 |
| 2021 | $2,367 | $67,700 | $41,300 | $26,400 |
| 2020 | $2,346 | $67,700 | $41,300 | $26,400 |
| 2019 | $2,288 | $67,700 | $41,300 | $26,400 |
| 2018 | $2,291 | $67,700 | $41,300 | $26,400 |
| 2017 | $2,133 | $67,700 | $41,300 | $26,400 |
| 2016 | $2,127 | $67,700 | $41,300 | $26,400 |
Agents Affiliated with this Home
-
M
Seller's Agent in 2025
Mark Triller
Real Broker LLC
-
B
Buyer's Agent in 2025
Betsy Adamovich
Real Broker LLC
Map
Source: PrimeMLS
MLS Number: 5028908
APN: 540-170-10459






