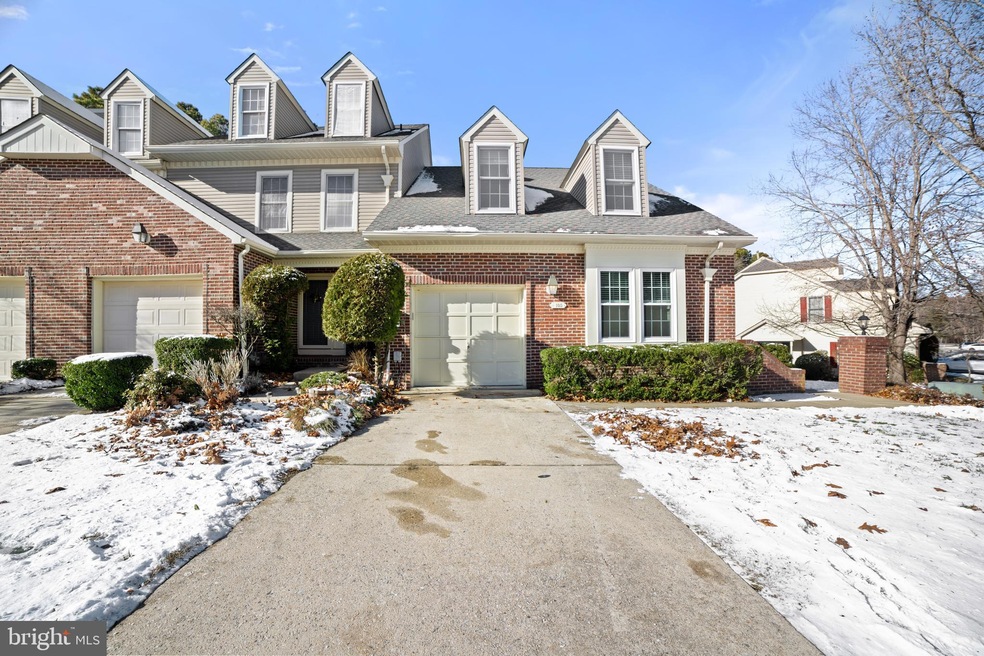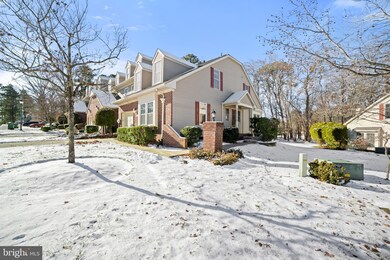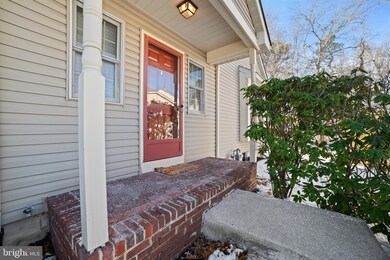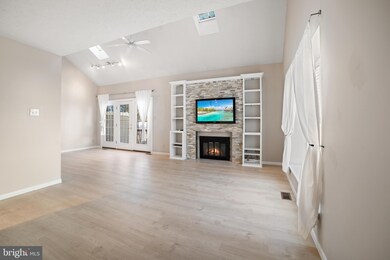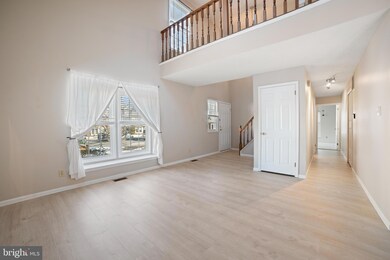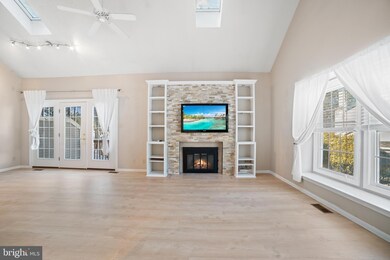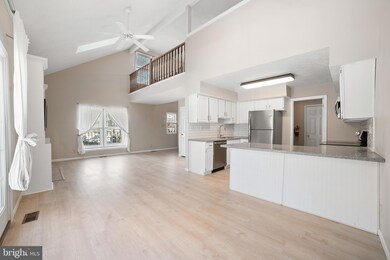
105 Berkshire Way Unit 6 Marlton, NJ 08053
Kings Grant NeighborhoodHighlights
- Contemporary Architecture
- Community Pool
- Forced Air Heating and Cooling System
- Cherokee High School Rated A-
- 1 Car Direct Access Garage
- Gas Fireplace
About This Home
As of February 2025Please remove shoes when entering due to new flooring. Beautiful end-unit townhome in Kings Mill within the Kings Grant lake community. 3 BRs with two up and one down; full bath on each floor, a garage and full basement! Beautiful kitchen with stainless steel appliances, subway tile and granite countertops. Brand new manufactured flooring through most of first floor and brand new wall to wall carpeting in BRs. Family room has vaulted ceiling and gas fireplace with beautiful stone front. New French doors (2022) to deck. HVAC new in 2023 and new gas dryer in 2024. Three new energy efficient windows were installed in lower BR in 2022. New french drain basement pump installed in 2023. The second floor has a loft area which can be used as a study/computer area along with two BRs. Beautiful laundry area and workplace. The basement pool table is included! Premium, private location as it backs to golf course. Plenty of room for parking with garage, driveway and parking lot. So much room for storage between basement and garage. Don't miss this one! Great Evesham schools with Rice Elementary school just a few minutes away. Kings Grant is a lake community which offers a community pool and loads of outdoor activities along with a beach, basketball court, outdoor hockey, teniis courts, ballfields and plenty of areas to walk or ride your bicycle!
Last Agent to Sell the Property
Keller Williams Realty - Cherry Hill License #9591758 Listed on: 01/08/2025

Townhouse Details
Home Type
- Townhome
Est. Annual Taxes
- $8,247
Year Built
- Built in 1989
HOA Fees
Parking
- 1 Car Direct Access Garage
- Front Facing Garage
- Driveway
- On-Street Parking
Home Design
- Contemporary Architecture
- Brick Exterior Construction
- Block Foundation
Interior Spaces
- 1,591 Sq Ft Home
- Property has 2 Levels
- Gas Fireplace
- Basement Fills Entire Space Under The House
Bedrooms and Bathrooms
- 3 Main Level Bedrooms
- 2 Full Bathrooms
Schools
- Rice Elementary School
- Marlton Middle Middle School
- Cherokee High School
Utilities
- Forced Air Heating and Cooling System
- Electric Water Heater
Listing and Financial Details
- Tax Lot 00002
- Assessor Parcel Number 13-00051 59-00002-C0006
Community Details
Overview
- Kings Mill Subdivision
Recreation
- Community Pool
Pet Policy
- Pets allowed on a case-by-case basis
Similar Homes in Marlton, NJ
Home Values in the Area
Average Home Value in this Area
Property History
| Date | Event | Price | Change | Sq Ft Price |
|---|---|---|---|---|
| 06/04/2025 06/04/25 | For Rent | $3,500 | 0.0% | -- |
| 02/21/2025 02/21/25 | Sold | $390,000 | -2.5% | $245 / Sq Ft |
| 02/01/2025 02/01/25 | Pending | -- | -- | -- |
| 01/08/2025 01/08/25 | For Sale | $399,900 | 0.0% | $251 / Sq Ft |
| 05/01/2022 05/01/22 | Rented | $2,900 | 0.0% | -- |
| 04/21/2022 04/21/22 | Under Contract | -- | -- | -- |
| 04/21/2022 04/21/22 | Price Changed | $2,900 | +1.8% | $2 / Sq Ft |
| 02/25/2022 02/25/22 | For Rent | $2,850 | 0.0% | -- |
| 01/28/2022 01/28/22 | Sold | $295,000 | +3.5% | $185 / Sq Ft |
| 12/20/2021 12/20/21 | Pending | -- | -- | -- |
| 12/13/2021 12/13/21 | For Sale | $285,000 | -- | $179 / Sq Ft |
Tax History Compared to Growth
Agents Affiliated with this Home
-
Val Nunnenkamp

Seller's Agent in 2025
Val Nunnenkamp
Keller Williams Realty - Marlton
(609) 313-1454
23 in this area
935 Total Sales
-
Joseph Longo

Seller's Agent in 2025
Joseph Longo
Keller Williams Realty - Cherry Hill
(609) 605-4193
3 in this area
42 Total Sales
-
Brian Colonna

Seller Co-Listing Agent in 2025
Brian Colonna
Keller Williams Realty - Marlton
(609) 364-6466
1 in this area
4 Total Sales
-
Lynn Rossi Rocco Parisi

Seller's Agent in 2022
Lynn Rossi Rocco Parisi
Weichert Corporate
(609) 922-0501
1 in this area
69 Total Sales
-
Jason Kreisman

Buyer's Agent in 2022
Jason Kreisman
BHHS Fox & Roach
(856) 745-3550
1 in this area
24 Total Sales
Map
Source: Bright MLS
MLS Number: NJBL2078874
APN: 13 00051-0059-00002-0000-C0006
- 23 Masters Cir
- 42 Picadilly Cir
- 9 Links Way
- 47 Inverness Cir Unit 47
- 63 Grand Banks Cir Unit 63
- 18 Provincetown Dr Unit 18
- 4 Provincetown Dr
- 8 Chelmsford Ct Unit 193A
- 12 Summit Ct Unit 229A
- 20 Queen Anne Ct
- 35 Summit Ct Unit 235A
- 5 Queen Anne Ct
- 44 Woodlake Dr Unit 44
- 84 Woodlake Dr Unit 84
- 321 Woodlake Dr Unit 32
- 319 Woodlake Dr Unit 34
- 329 Woodlake Dr
- 361 Woodlake Dr
- 7 Benchly Way
- 154 Woodlake Dr Unit 154
