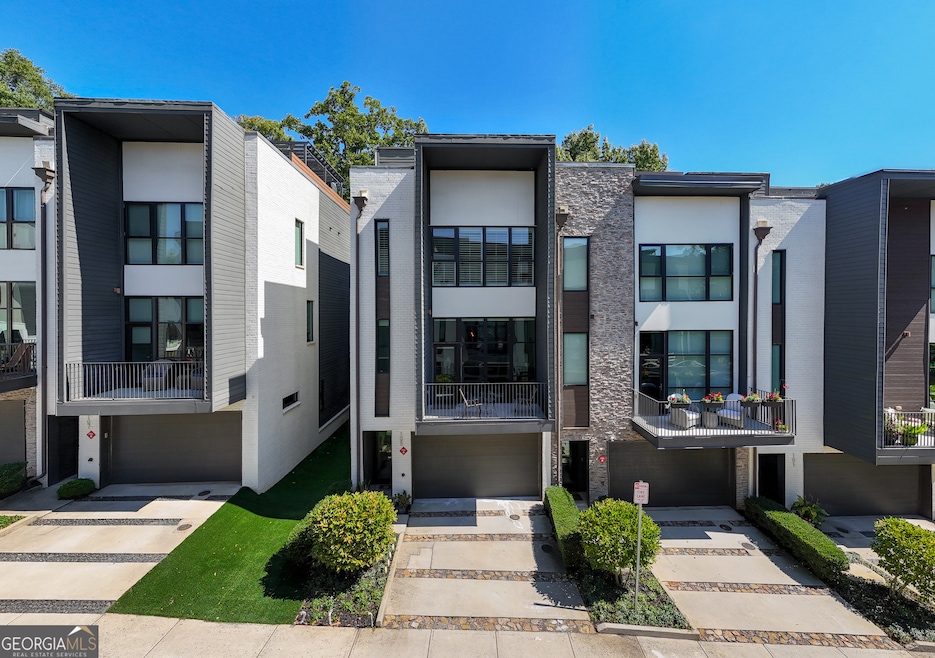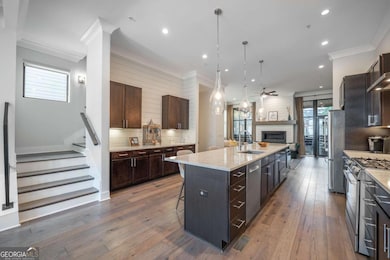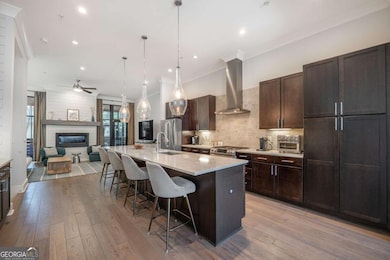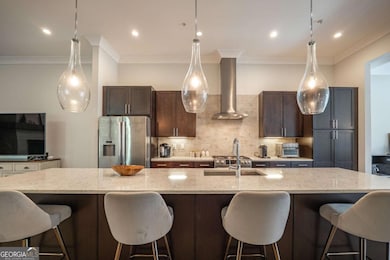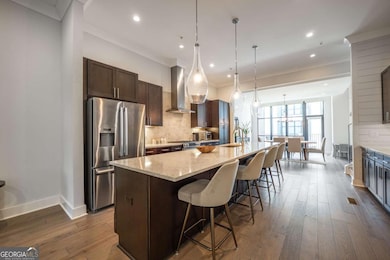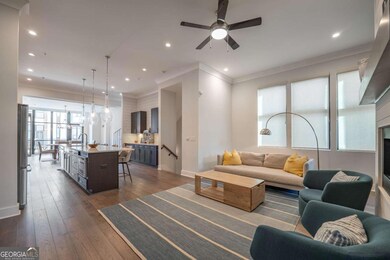105 Birch St Decatur, GA 30030
Glennwood Estates NeighborhoodEstimated payment $5,056/month
Highlights
- Contemporary Architecture
- Property is near public transit
- End Unit
- Glennwood Elementary Rated A
- Wood Flooring
- Screened Porch
About This Home
Welcome to this beautifully designed 4-bedroom, 3.5-bath townhome, built in 2018 and ideally located just minutes from the heart of downtown Decatur. Enjoy the best of urban living with walkable access to premier dining, boutique shopping, and the serene Glenlake Park. With thoughtful upgrades throughout and seamless modern conveniences, this home is designed for how you live today. An interior elevator provides easy access across all levels, adding both convenience and accessibility. Natural light floods the home through an abundance of large windows, creating a warm, inviting atmosphere in every room. The open floor plan centers around a chef's dream kitchen, featuring Bosch stainless steel appliances, a spacious center island, and a pantry-all designed for effortless cooking and entertaining. The adjoining dining space and living room flow out to a private front balcony and a serene screened porch, perfect for morning coffee or evening cocktails. With four bedrooms, each featuring plush carpeting and custom window treatments, there's ample space for rest and privacy. The primary suite level also includes a full-size laundry room for ultimate convenience. Downstairs, the terrace level offers a flexible bonus space-ideal as a media room, guest retreat, or home gym-complete with an additional bedroom and full bath for added comfort. The rooftop deck is a true highlight, fully equipped with an automatic pergola offering panoramic sunrise and sunset views. Entertain with ease thanks to the built-in wet bar and beverage fridge just inside the deck doors. This vibrant community also includes resort-style amenities such as a swimming pool with shaded lounge areas, a firepit, and Adirondack chairs for gathering with friends. Just a short stroll away, enjoy the open green spaces of Glenlake Park with tennis courts, a dog park, and a playground. Ideally situated near Emory University, the CDC, and Children's Healthcare of Atlanta (CHOA), and minutes from top-rated restaurants, shopping, and entertainment, this exceptional home offers luxury, location, and lifestyle in one unbeatable package.
Townhouse Details
Home Type
- Townhome
Est. Annual Taxes
- $10
Year Built
- Built in 2018
Lot Details
- 1,307 Sq Ft Lot
- End Unit
HOA Fees
- $550 Monthly HOA Fees
Parking
- 2 Car Garage
Home Design
- Contemporary Architecture
- Composition Roof
- Concrete Siding
- Stone Siding
- Stone
Interior Spaces
- 3,054 Sq Ft Home
- 3-Story Property
- Ceiling Fan
- Living Room with Fireplace
- Combination Dining and Living Room
- Screened Porch
- Wood Flooring
Kitchen
- Breakfast Area or Nook
- Microwave
- Dishwasher
- Kitchen Island
Bedrooms and Bathrooms
- Walk-In Closet
- Double Vanity
Laundry
- Laundry Room
- Laundry on upper level
Home Security
Accessible Home Design
- Accessible Elevator Installed
Outdoor Features
- Balcony
- Patio
Location
- Property is near public transit
- Property is near schools
- Property is near shops
Schools
- Glennwood Elementary School
- Beacon Hill Middle School
- Decatur High School
Utilities
- Central Heating and Cooling System
- Heat Pump System
- Gas Water Heater
- High Speed Internet
- Cable TV Available
Community Details
Overview
- $3,300 Initiation Fee
- Association fees include ground maintenance
- Overlook At Moda Subdivision
Recreation
- Community Pool
- Park
Security
- Fire and Smoke Detector
- Fire Sprinkler System
Map
Home Values in the Area
Average Home Value in this Area
Tax History
| Year | Tax Paid | Tax Assessment Tax Assessment Total Assessment is a certain percentage of the fair market value that is determined by local assessors to be the total taxable value of land and additions on the property. | Land | Improvement |
|---|---|---|---|---|
| 2025 | $10 | $311,040 | $60,000 | $251,040 |
| 2024 | $10 | $312,960 | $60,000 | $252,960 |
| 2023 | $10 | $269,080 | $60,000 | $209,080 |
| 2022 | $13,989 | $277,880 | $60,000 | $217,880 |
| 2021 | $13,469 | $301,040 | $60,000 | $241,040 |
| 2020 | $13,076 | $301,040 | $60,000 | $241,040 |
| 2019 | $12,532 | $281,320 | $60,000 | $221,320 |
| 2018 | $1,412 | $262,000 | $60,000 | $202,000 |
Property History
| Date | Event | Price | List to Sale | Price per Sq Ft |
|---|---|---|---|---|
| 11/07/2025 11/07/25 | Price Changed | $859,000 | -1.8% | $281 / Sq Ft |
| 10/03/2025 10/03/25 | For Sale | $875,000 | -- | $287 / Sq Ft |
Purchase History
| Date | Type | Sale Price | Title Company |
|---|---|---|---|
| Limited Warranty Deed | $729,500 | -- |
Mortgage History
| Date | Status | Loan Amount | Loan Type |
|---|---|---|---|
| Open | $583,600 | New Conventional |
Source: Georgia MLS
MLS Number: 10618309
APN: 18-007-07-160
- 218 Forkner Dr Unit F
- 1335 Church St Unit C8
- 222 Forkner Dr Unit 22
- 222 Forkner Dr Unit 26
- 102 Knob Hills Cir
- 1387 Church St
- 1229 Church St Unit F
- 1229 Church St Unit H
- 1225 Church St Unit A
- 1179 Church St
- 465 Eastland Dr
- 213 Mount Vernon Dr
- 1177 Church St Unit C
- 1182 Church St Unit 1
- 1176 Church St Unit 1
- 984 Sycamore Dr
- 1387 Church St
- 428 Medlock Rd Unit B
- 428 Medlock Rd Unit A
- 1406 Church St Unit F
- 1177 Church St Unit C
- 1175 Church St Unit K
- 717 Sycamore Dr Unit 1
- 311 Glendale Ave
- 2532 N Decatur Rd
- 2532 N Decatur Rd Unit ID1032135P
- 2550 Blackmon Dr
- 2550 Blackmon Dr Unit 1407.1412871
- 2550 Blackmon Dr Unit 1409.1412872
- 2550 Blackmon Dr Unit 1133.1412865
- 2550 Blackmon Dr Unit 3113.1412868
- 2550 Blackmon Dr Unit 1118.1412863
- 2550 Blackmon Dr Unit 3202.1412875
- 2550 Blackmon Dr Unit 5216.1412870
- 2550 Blackmon Dr Unit 2407.1412874
- 2550 Blackmon Dr Unit 2410.1412864
