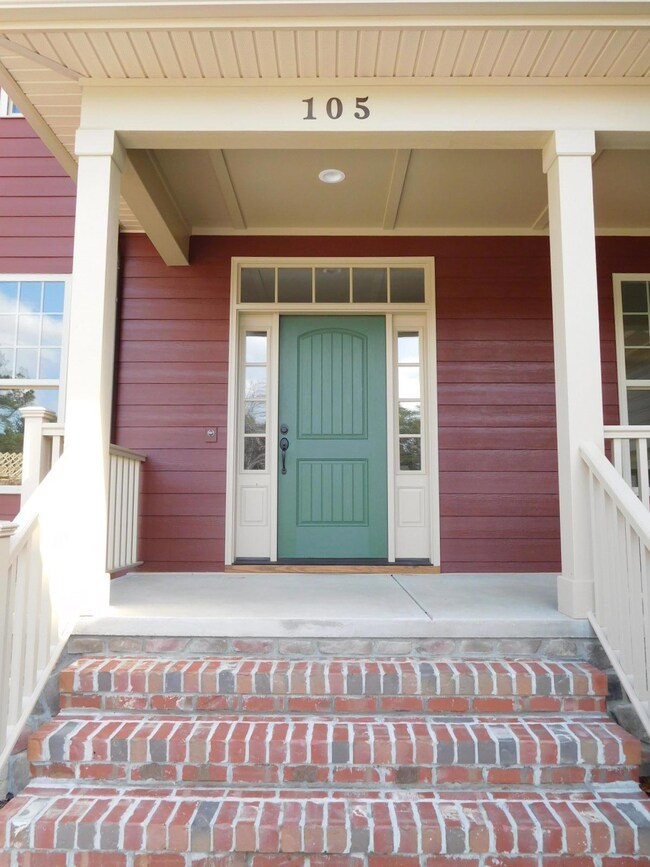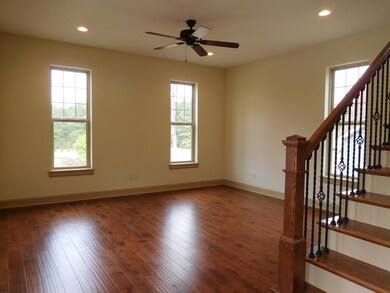
105 Bree Ct Aberdeen, NC 28315
Highlights
- Wood Flooring
- 1 Fireplace
- Covered patio or porch
- Pinecrest High School Rated A-
- No HOA
- Formal Dining Room
About This Home
As of April 2018Amazing 3000+ sq ft home is designed to entertain all of your friends & family! The Kitchen features Granite Countertops, Walk In Pantry, Gorgeous Cabinets, HUGE Center Island featuring the high demand Natural Gas Range. The Main level has Handscraped Walnut Hardwood Floors throughout and offers Formal Living Room, Dining Room, Powder Room, Kitchen and Family Room with Natural Gas Fireplace. On the 2nd floor are 4 Bedrooms plus a Large Loft with a Snack Bar use this area for a Game Room, TV Room or a Play Room the possibilities are endless. Sitting on Half an Acre in a great neighborhood featuring Sidewalks & Underground Utilities. Short Drive to Ft Bragg & minutes to all the Local Shopping, Dining, Golf Courses, Parks, 2 Aberdeen Lakes. **Home Build completed 8/17**
Last Agent to Sell the Property
Laura Lycans
Berkshire Hathaway HS Pinehurst Realty Group/PH Listed on: 04/17/2018
Home Details
Home Type
- Single Family
Est. Annual Taxes
- $992
Year Built
- Built in 2016
Lot Details
- 0.5 Acre Lot
- Lot Dimensions are 182x122x261x100
- Cul-De-Sac
Home Design
- Composition Roof
- Stone Siding
Interior Spaces
- 3,096 Sq Ft Home
- 2-Story Property
- Ceiling Fan
- 1 Fireplace
- Formal Dining Room
- Crawl Space
Kitchen
- Built-In Microwave
- Dishwasher
- Disposal
Flooring
- Wood
- Carpet
- Tile
Bedrooms and Bathrooms
- 4 Bedrooms
Home Security
- Fire and Smoke Detector
- Termite Clearance
Parking
- 2 Car Attached Garage
- Driveway
Outdoor Features
- Covered patio or porch
Utilities
- Forced Air Heating and Cooling System
- Heating System Uses Gas
- Heating System Uses Natural Gas
- Gas Tank Leased
- Electric Water Heater
Community Details
- No Home Owners Association
- Devonshire Subdivision
Ownership History
Purchase Details
Purchase Details
Home Financials for this Owner
Home Financials are based on the most recent Mortgage that was taken out on this home.Similar Homes in Aberdeen, NC
Home Values in the Area
Average Home Value in this Area
Purchase History
| Date | Type | Sale Price | Title Company |
|---|---|---|---|
| Warranty Deed | -- | None Listed On Document | |
| Warranty Deed | $332,000 | None Available |
Mortgage History
| Date | Status | Loan Amount | Loan Type |
|---|---|---|---|
| Open | $440,000 | Credit Line Revolving | |
| Closed | $494,900 | Credit Line Revolving |
Property History
| Date | Event | Price | Change | Sq Ft Price |
|---|---|---|---|---|
| 06/20/2025 06/20/25 | Price Changed | $619,333 | -3.2% | $200 / Sq Ft |
| 05/20/2025 05/20/25 | For Sale | $640,000 | -1.4% | $207 / Sq Ft |
| 05/10/2025 05/10/25 | Price Changed | $649,000 | -1.5% | $210 / Sq Ft |
| 04/05/2025 04/05/25 | For Sale | $659,000 | +98.5% | $213 / Sq Ft |
| 04/17/2018 04/17/18 | Sold | $332,000 | -- | $107 / Sq Ft |
Tax History Compared to Growth
Tax History
| Year | Tax Paid | Tax Assessment Tax Assessment Total Assessment is a certain percentage of the fair market value that is determined by local assessors to be the total taxable value of land and additions on the property. | Land | Improvement |
|---|---|---|---|---|
| 2024 | $3,789 | $493,650 | $50,000 | $443,650 |
| 2023 | $3,888 | $493,650 | $50,000 | $443,650 |
| 2022 | $3,398 | $334,750 | $30,000 | $304,750 |
| 2021 | $3,013 | $334,750 | $30,000 | $304,750 |
| 2020 | $3,042 | $334,750 | $30,000 | $304,750 |
| 2019 | $3,042 | $334,750 | $30,000 | $304,750 |
| 2018 | $2,887 | $30,000 | $30,000 | $0 |
| 2017 | $2,059 | $30,000 | $30,000 | $0 |
| 2015 | $275 | $30,000 | $30,000 | $0 |
| 2014 | $183 | $20,000 | $20,000 | $0 |
| 2013 | -- | $20,000 | $20,000 | $0 |
Agents Affiliated with this Home
-
W
Seller's Agent in 2025
Walter Havenstein
Berkshire Hathaway HS Pinehurst Realty Group/PH
(910) 260-2325
34 Total Sales
-

Seller's Agent in 2025
Jamie McDevitt
McDevitt Town & Country Properties
(910) 724-4455
201 Total Sales
-
L
Seller's Agent in 2018
Laura Lycans
Berkshire Hathaway HS Pinehurst Realty Group/PH
-

Buyer's Agent in 2018
Tammy Lyne
Keller Williams Pinehurst
(910) 603-5300
300 Total Sales
Map
Source: Hive MLS
MLS Number: 186709
APN: 8570-00-81-7418
- 1314 Devonshire Trail
- 10395 Nc 211 Hwy
- 103 Pee Dee Rd
- 386 Glassmine Trail Unit 35
- 392 Glassmine Trail Unit 34
- 280 Rough Ridge Trail Unit 32
- 274 Rough Ridge Trail Unit 33
- 500 Grassy Gap Trail Unit 71
- 506 Grassy Gap Trail Unit 70
- 512 Grassy Gap Trail Unit 69
- 216 Vanderbuilt Ct
- 222 Vanderbuilt Ct
- 518 Grassy Gap Trail Unit 68
- 524 Grassy Gap Trail Unit 67
- 815 Cold Creek Rd Unit 249
- 231 Rough Ridge Trail Unit 17
- 225 Rough Ridge Trail Unit 16
- 301 Glassmine Trail
- 301 Glassmine Trail Unit 48
- 213 Rough Ridge Trail Unit 14






