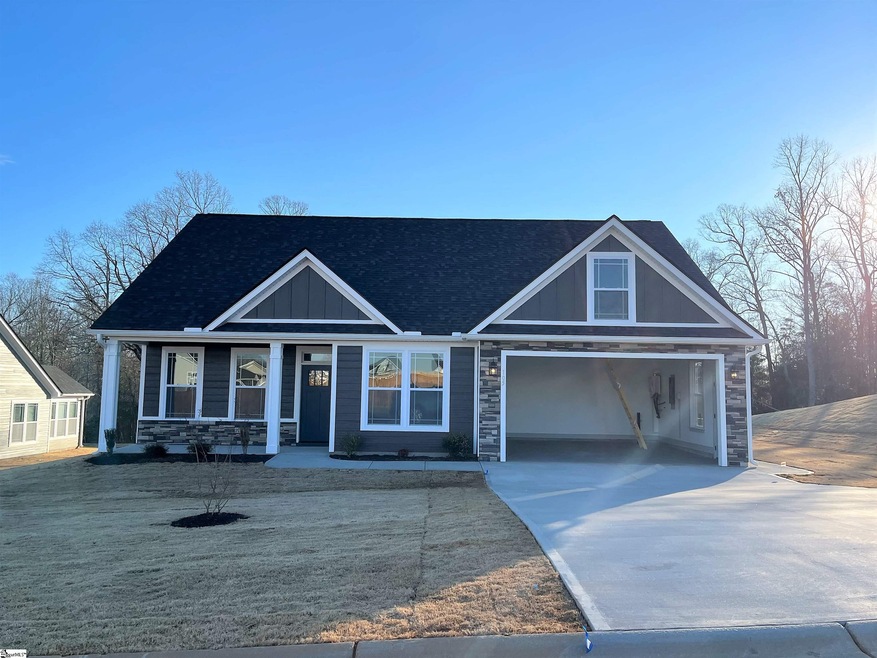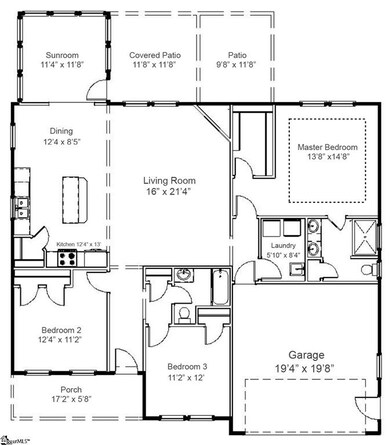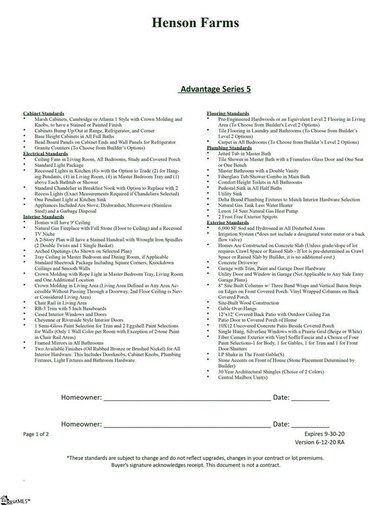
Estimated Value: $289,000 - $396,000
Highlights
- Open Floorplan
- Craftsman Architecture
- Sun or Florida Room
- Skyland Elementary School Rated A-
- Wood Flooring
- Granite Countertops
About This Home
As of February 2022New construction home in Henson Farms. Upgrades abound in this beautiful new neighborhood with mountain views in the highly desired Blue Ridge school district of Greer. This is the MEDITERRANEAN floorplan offered to you by local quality home builder Enchanted Construction. This home features 3 bedrooms, 2 bathrooms, walk in laundry room, open concept living and dining area, and a beautiful sun room for all season enjoyment. Standard features to this home as well as the community include: CONCRETE PLANK AND STONE EXTERIOR, CROWN MOLDING WITH ROPE LIGHTING IN THE MASTER AND LIVING ROOM TRAY CEILINGS, LARGE TILED SHOWER IN THE MASTER BEDROOM, TANKLESS HOT WATER HEATER, COVERED 12X12 OUTDOOR PORCH WITH CEILING FAN WITH ADDITIONAL 10X12 UNCOVERED PATIO. See attached list of additional upgrades.
Home Details
Home Type
- Single Family
Est. Annual Taxes
- $1,465
Year Built
- Built in 2021 | Under Construction
Lot Details
- 0.48 Acre Lot
- Lot Dimensions are 100x210
- Level Lot
- Sprinkler System
HOA Fees
- $41 Monthly HOA Fees
Home Design
- Craftsman Architecture
- Slab Foundation
- Architectural Shingle Roof
- Stone Exterior Construction
Interior Spaces
- 1,738 Sq Ft Home
- 1,600-1,799 Sq Ft Home
- 1-Story Property
- Open Floorplan
- Tray Ceiling
- Ceiling Fan
- Ventless Fireplace
- Gas Log Fireplace
- Living Room
- Dining Room
- Sun or Florida Room
- Fire and Smoke Detector
Kitchen
- Walk-In Pantry
- Free-Standing Gas Range
- Built-In Microwave
- Dishwasher
- Granite Countertops
- Disposal
Flooring
- Wood
- Carpet
- Ceramic Tile
Bedrooms and Bathrooms
- 3 Main Level Bedrooms
- Walk-In Closet
- 2 Full Bathrooms
- Dual Vanity Sinks in Primary Bathroom
- Shower Only
Laundry
- Laundry Room
- Laundry on main level
- Sink Near Laundry
Attic
- Storage In Attic
- Pull Down Stairs to Attic
Parking
- 2 Car Attached Garage
- Garage Door Opener
Outdoor Features
- Patio
- Front Porch
Schools
- Skyland Elementary School
- Blue Ridge Middle School
- Blue Ridge High School
Utilities
- Forced Air Heating and Cooling System
- Heating System Uses Natural Gas
- Tankless Water Heater
- Gas Water Heater
- Septic Tank
- Cable TV Available
Community Details
- Association fees include street lights
- Built by Enchanted Construction
- Henson Farms Subdivision, Mediterran Floorplan
- Mandatory home owners association
Listing and Financial Details
- Tax Lot 4
- Assessor Parcel Number 0630090100400
Ownership History
Purchase Details
Home Financials for this Owner
Home Financials are based on the most recent Mortgage that was taken out on this home.Purchase Details
Similar Homes in Greer, SC
Home Values in the Area
Average Home Value in this Area
Purchase History
| Date | Buyer | Sale Price | Title Company |
|---|---|---|---|
| Mulligan Eugene | $284,506 | Edwards Law Llc | |
| Enchanted Construction Llc | $336,000 | None Available |
Mortgage History
| Date | Status | Borrower | Loan Amount |
|---|---|---|---|
| Open | Mulligan Eugene | $184,000 |
Property History
| Date | Event | Price | Change | Sq Ft Price |
|---|---|---|---|---|
| 02/18/2022 02/18/22 | Sold | $284,506 | 0.0% | $178 / Sq Ft |
| 03/30/2021 03/30/21 | Pending | -- | -- | -- |
| 03/30/2021 03/30/21 | For Sale | $284,506 | -- | $178 / Sq Ft |
Tax History Compared to Growth
Tax History
| Year | Tax Paid | Tax Assessment Tax Assessment Total Assessment is a certain percentage of the fair market value that is determined by local assessors to be the total taxable value of land and additions on the property. | Land | Improvement |
|---|---|---|---|---|
| 2024 | $1,465 | $10,850 | $2,240 | $8,610 |
| 2023 | $1,465 | $10,850 | $2,240 | $8,610 |
| 2022 | $1,040 | $8,700 | $2,240 | $6,460 |
| 2021 | $231 | $710 | $710 | $0 |
Agents Affiliated with this Home
-
Jared Mcquagge

Seller's Agent in 2022
Jared Mcquagge
Cornerstone Real Estate Group
(864) 238-5827
261 Total Sales
Map
Source: Greater Greenville Association of REALTORS®
MLS Number: 1440678
APN: 0630.09-01-004.00
- 406 Jersey Queen Trail
- 32 Lebanon Ct
- 11 Laredo Ct
- 545 E Airport Rd
- 541 E Airport Rd
- 209 Claridge Way
- 3934 Forrester Rd
- 2007 Edwards Lake Rd
- 131 Elevation Ct
- 113 Elevation Ct
- 117 Maria Ln
- 5 Cayanne Ct
- 125 Maria Ln
- 1948 Fews Chapel Rd
- 148 Chandler Ct
- 110 Faulkner Cir
- 46 Rustcraft Dr
- 113 Faulkner Cir
- 3709 Spearman Dr
- 00 Babb Rd
- 105 Broadmar Farms Ct
- 107 Broadmar Farms Ct
- 103 Broadmar Farms Ct
- 109 Broadmar Farms Ct
- 101 Broadmar Farms Ct
- 106 Broadmar Farms Ct
- 201 Rich Haven Ln
- 111 Broadmar Farms Ct
- 203 Rich Haven Ln
- 108 Broadmar Farms Ct
- 113 Broadmar Farms Ct
- 110 Broadmar Farms Ct
- 205 Rich Haven Ln
- 200 Rich Haven Ln
- 112 Broadmar Farms Ct
- 605 Stubby Way
- 383 Mount Lebanon Church Rd
- 3 Broadmar Farms Ct
- 207 Rich Haven Ln
- 603 Stubby Way


