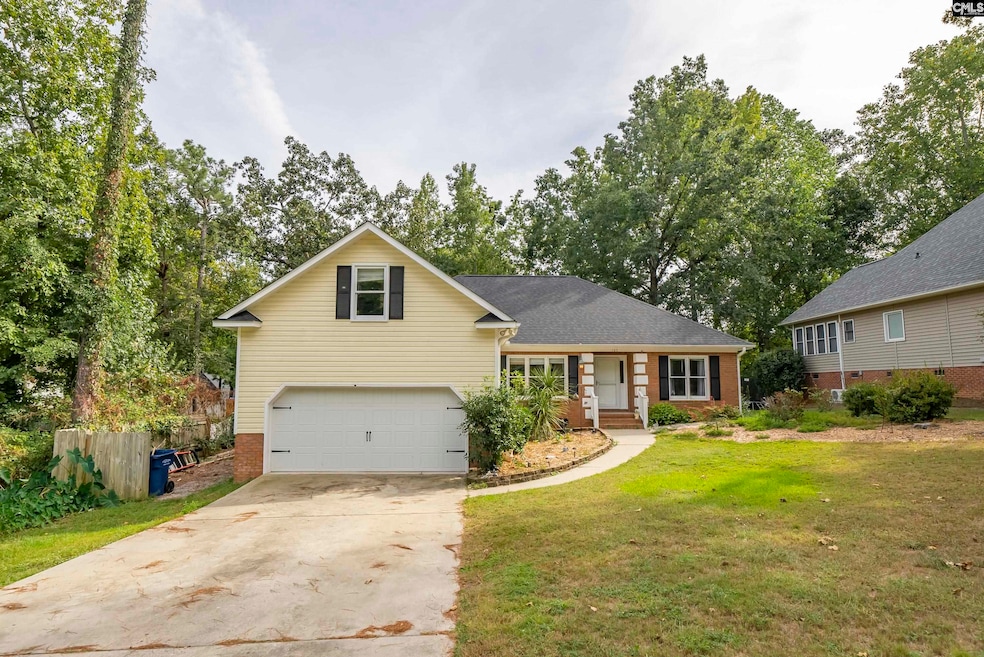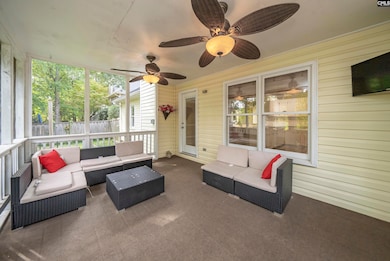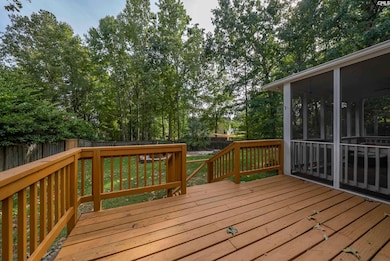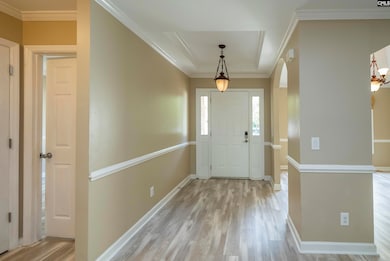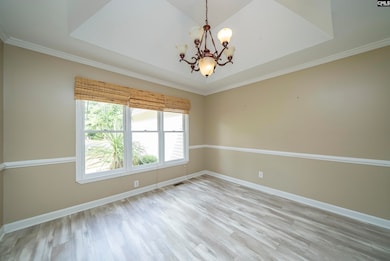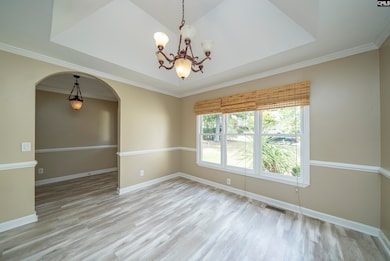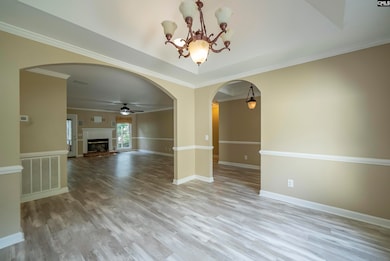105 Brook Trout Ct Lexington, SC 29072
Highlights
- Finished Room Over Garage
- Deck
- Main Floor Primary Bedroom
- Lexington Elementary School Rated A-
- Traditional Architecture
- 1 Fireplace
About This Home
Welcome to 205 Brook Trout! This delightful 4 bedroom, 3 bathroom home offers comfort, convenience, and plenty of space for you and your loved ones. Enjoy ample living space with four cozy bedrooms and three well-appointed bathrooms. The home boasts an inviting open floor plan, perfect for both relaxation and entertaining. Easy to clean and maintain vinyl flooring spans throughout the home, ensuring durability and style. The open kitchen is equipped with modern appliances including a fridge, dishwasher, stove, and oven, making meal preparation a breeze. Cozy up in the spacious living room next to the charming fireplace, creating a warm and inviting atmosphere. Host dinners and gatherings in the separate dining room, offering a dedicated space for shared meals and quality time. All three bedrooms are conveniently located on the bottom floor, providing easy access and convenience for all occupants. Step outside and into a sprawling backyard, perfect for outdoor activities, gardening, or simply enjoying the fresh air. Relax and unwind in the screened porch, offering a serene retreat from the hustle and bustle of everyday life. Enjoy privacy and security with a fully fenced backyard, providing a safe space for children and pets to play. 205 Brook Trout is situated in a desirable location, of offering proximity to schools, parks, shopping centers, and more. Experience the convenience of urban living while enjoying the tranquility of a residential neighborhood. Disclaimer: CMLS ha
Home Details
Home Type
- Single Family
Est. Annual Taxes
- $2,245
Year Built
- Built in 1992
Lot Details
- 0.28 Acre Lot
- Property is Fully Fenced
- Wood Fence
Parking
- 2 Car Attached Garage
- Finished Room Over Garage
Home Design
- Traditional Architecture
- Vinyl Construction Material
Interior Spaces
- 2,503 Sq Ft Home
- 1.5-Story Property
- Ceiling Fan
- 1 Fireplace
- Living Room
- Formal Dining Room
- Screened Porch
- Vinyl Flooring
- Electric Dryer Hookup
Kitchen
- Eat-In Kitchen
- Oven
- Range
- Dishwasher
Bedrooms and Bathrooms
- 4 Bedrooms
- Primary Bedroom on Main
Outdoor Features
- Deck
Schools
- Lexington Elementary School
- Lakeside Middle School
- River Bluff High School
Utilities
- Central Heating and Cooling System
- Cable TV Available
Listing and Financial Details
- Security Deposit $2,500
- Property Available on 7/10/25
Community Details
Overview
- Mallard Lakes Subdivision
Pet Policy
- Pets Allowed
- $500 Pet Fee
Map
Source: Consolidated MLS (Columbia MLS)
MLS Number: 612767
APN: 004347-02-016
- 311 Coventry Lake Dr
- 411 Hayfield Ln
- 601 Mallard Lakes Dr
- 245 Teesdale Ct
- 1009 Corley St
- 116 Fox Chase
- 120 Coventry Lake Dr
- 100 Coventry Lake Dr
- 119 Huntington Cir
- 130 Landing Dr
- 220 Clayborn Dr
- 208 Clayborn Dr
- 100 Coventry Ct
- 137 Landing Dr
- 110 Gates Cir
- 304 Carola Ln
- 109 Landing Dr
- 234 Clayborn Dr
- 235 Clayborn Dr
- 251 Dreher St
- 306 Coventry Lake Dr
- 200 Libby Ln
- 300 Palmetto Park Blvd
- 171 Tybo Dr
- 930 E Main St
- 120 Tybo Dr
- 959 E Main St
- 121 Northpoint Dr
- 809 E Main St
- 300 Caughman Farm Ln
- 1631 Commendable Ct
- 1659 Commendable Ct
- 500 Carlen Ave
- 325 S Lake Dr
- 102 Dalin Ct
- 142 Railroad Ave
- 113 Berry Dr
- 144 Ridge Terrace Ln
- 122 Drummond Way
- 3131 Emanuel Church Rd
