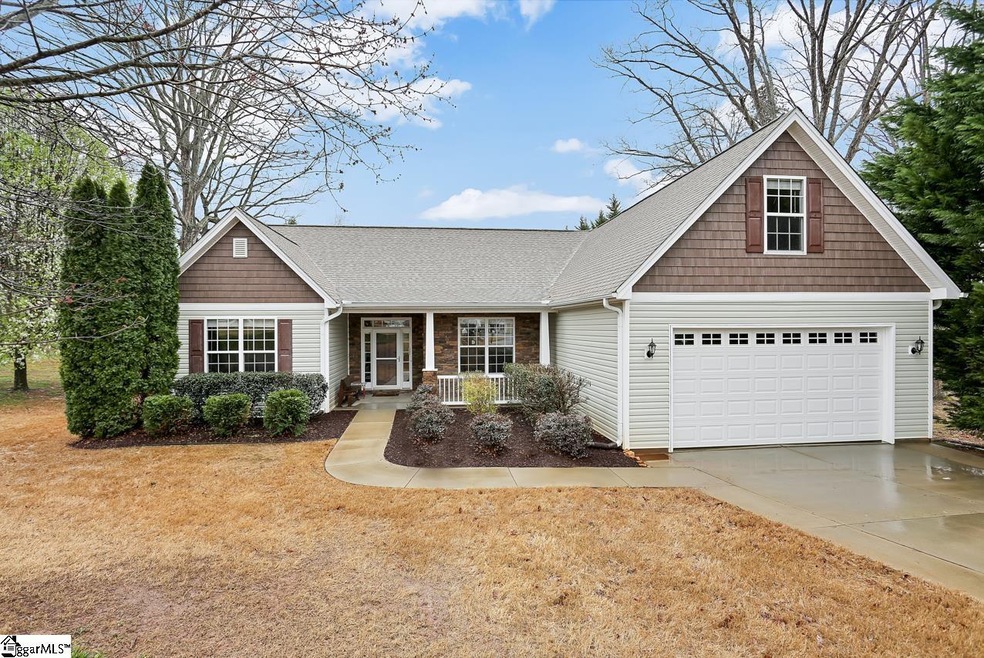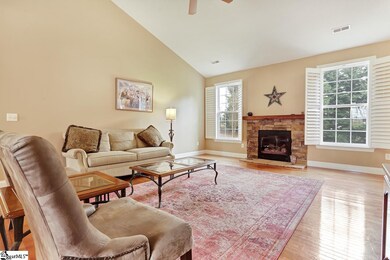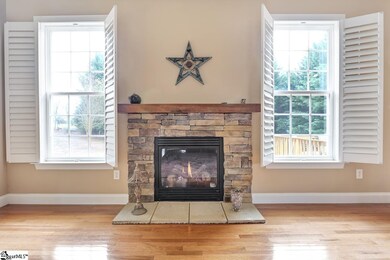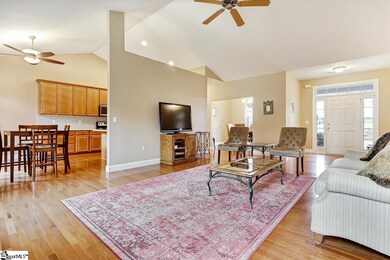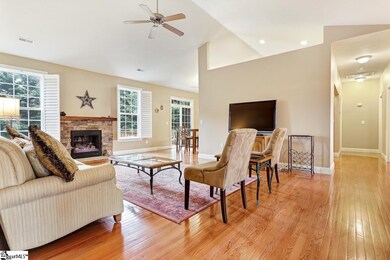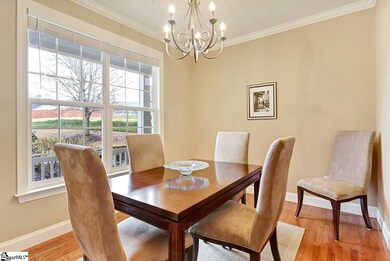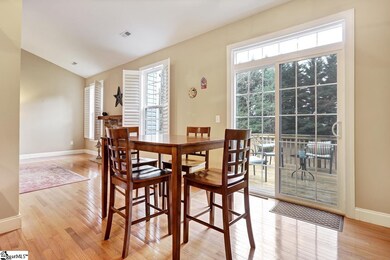
Estimated Value: $375,000 - $439,000
Highlights
- Open Floorplan
- Deck
- Cathedral Ceiling
- Skyland Elementary School Rated A-
- Traditional Architecture
- Wood Flooring
About This Home
As of April 2022Nature lovers- Look no further! This beautiful and meticulously maintained home is located in a quiet cul-de-sac in The Woodlands at Walnut Cove Phase I. When you are not cozy at home with its beautiful hardwood floors throughout, recently upgraded kitchen with new stainless steel appliances and vaulted ceilings, you can be enjoying a walk in the woods on the neighborhood trail or take a canoe out on one of the nearby lakes. Winter evenings will be lovely by the fireplace while the new backyard deck offers possibilities of summer BBQs. The rooms are all spacious with attention to details such as the granite kitchen counter, plantation shutters, beautifully redesigned and updated master closet, marble counter in master bath. This home is conveniently close to downtown Greer with the restaurants, festivals and markets offered there. Call today to see this home and make it your own!
Last Agent to Sell the Property
North Group Real Estate License #79201 Listed on: 03/17/2022

Last Buyer's Agent
Pat Kennedy
LPT Realty, LLC. License #41022

Home Details
Home Type
- Single Family
Est. Annual Taxes
- $1,447
Year Built
- 2007
Lot Details
- 0.62 Acre Lot
- Lot Dimensions are 46x287x243x171
- Cul-De-Sac
- Level Lot
- Few Trees
HOA Fees
- $27 Monthly HOA Fees
Home Design
- Traditional Architecture
- Architectural Shingle Roof
- Vinyl Siding
- Stone Exterior Construction
Interior Spaces
- 2,390 Sq Ft Home
- 2,200-2,399 Sq Ft Home
- Open Floorplan
- Cathedral Ceiling
- Ceiling Fan
- Ventless Fireplace
- Gas Log Fireplace
- Living Room
- Breakfast Room
- Dining Room
- Bonus Room
- Crawl Space
Kitchen
- Electric Oven
- Self-Cleaning Oven
- Electric Cooktop
- Built-In Microwave
- Dishwasher
- Granite Countertops
- Disposal
Flooring
- Wood
- Carpet
- Ceramic Tile
Bedrooms and Bathrooms
- 4 Bedrooms | 3 Main Level Bedrooms
- Primary Bedroom on Main
- Walk-In Closet
- 2 Full Bathrooms
- Dual Vanity Sinks in Primary Bathroom
- Garden Bath
- Separate Shower
Laundry
- Laundry Room
- Laundry on main level
- Sink Near Laundry
- Electric Dryer Hookup
Attic
- Storage In Attic
- Pull Down Stairs to Attic
Home Security
- Storm Doors
- Fire and Smoke Detector
Parking
- 2 Car Attached Garage
- Garage Door Opener
Outdoor Features
- Deck
- Front Porch
Schools
- Skyland Elementary School
- Blue Ridge Middle School
- Blue Ridge High School
Utilities
- Forced Air Heating and Cooling System
- Heating System Uses Natural Gas
- Underground Utilities
- Gas Water Heater
- Septic Tank
Listing and Financial Details
- Assessor Parcel Number 0633130102600
Community Details
Overview
- Rene Granados/ Wawcpoa1@Gm HOA
- Woodlands At Walnut Cove Subdivision
- Mandatory home owners association
Amenities
- Common Area
Ownership History
Purchase Details
Home Financials for this Owner
Home Financials are based on the most recent Mortgage that was taken out on this home.Purchase Details
Home Financials for this Owner
Home Financials are based on the most recent Mortgage that was taken out on this home.Purchase Details
Home Financials for this Owner
Home Financials are based on the most recent Mortgage that was taken out on this home.Purchase Details
Home Financials for this Owner
Home Financials are based on the most recent Mortgage that was taken out on this home.Similar Homes in Greer, SC
Home Values in the Area
Average Home Value in this Area
Purchase History
| Date | Buyer | Sale Price | Title Company |
|---|---|---|---|
| Dauber Erik Josef | $375,000 | None Listed On Document | |
| Barbera Patricia Cabriela | $235,000 | None Available | |
| Scipioni Joseph James | $197,000 | None Available | |
| Hanson Homes Inc | $35,000 | None Available |
Mortgage History
| Date | Status | Borrower | Loan Amount |
|---|---|---|---|
| Open | Dauber Erik Josef | $75,000 | |
| Previous Owner | Barbera Patricia Gabriela | $90,000 | |
| Previous Owner | Barbera Patricia Cabriela | $120,000 | |
| Previous Owner | Hanson Homes Inc | $163,000 |
Property History
| Date | Event | Price | Change | Sq Ft Price |
|---|---|---|---|---|
| 04/15/2022 04/15/22 | Sold | $375,000 | +19.0% | $170 / Sq Ft |
| 03/19/2022 03/19/22 | Pending | -- | -- | -- |
| 03/17/2022 03/17/22 | For Sale | $315,000 | +34.0% | $143 / Sq Ft |
| 08/23/2016 08/23/16 | Sold | $235,000 | -6.0% | $102 / Sq Ft |
| 07/15/2016 07/15/16 | Pending | -- | -- | -- |
| 03/21/2016 03/21/16 | For Sale | $249,900 | -- | $108 / Sq Ft |
Tax History Compared to Growth
Tax History
| Year | Tax Paid | Tax Assessment Tax Assessment Total Assessment is a certain percentage of the fair market value that is determined by local assessors to be the total taxable value of land and additions on the property. | Land | Improvement |
|---|---|---|---|---|
| 2024 | $2,349 | $14,290 | $2,240 | $12,050 |
| 2023 | $2,349 | $14,290 | $2,240 | $12,050 |
| 2022 | $1,462 | $9,490 | $1,320 | $8,170 |
| 2021 | $1,447 | $9,490 | $1,320 | $8,170 |
| 2020 | $1,422 | $8,820 | $1,080 | $7,740 |
| 2019 | $1,413 | $8,820 | $1,080 | $7,740 |
| 2018 | $1,409 | $8,820 | $1,080 | $7,740 |
| 2017 | $1,375 | $8,820 | $1,080 | $7,740 |
| 2016 | $919 | $202,320 | $27,000 | $175,320 |
| 2015 | $919 | $202,320 | $27,000 | $175,320 |
| 2014 | $1,005 | $217,870 | $27,000 | $190,870 |
Agents Affiliated with this Home
-
Janie VanLeeuwen

Seller's Agent in 2022
Janie VanLeeuwen
North Group Real Estate
(864) 420-0679
73 Total Sales
-
P
Buyer's Agent in 2022
Pat Kennedy
LPT Realty, LLC.
(864) 884-5008
59 Total Sales
-
T.J. Young

Seller's Agent in 2016
T.J. Young
Better Homes & Gardens Young &
(864) 699-6341
32 Total Sales
Map
Source: Greater Greenville Association of REALTORS®
MLS Number: 1466623
APN: 0633.13-01-026.00
- 120 Care Ln
- 3400 Pennington Rd
- 113 Glastonbury Dr
- 205 Glastonbury Dr
- 2349 Mays Bridge Rd
- 200 Noble St
- 113 Noble St
- 205 Novelty Dr
- 203 Glendon St
- 22 Kelvyn St
- 620 Springbank Alley
- 6 Kelvyn St
- 305 Novelty Dr
- 105 Wakelon Dr
- 618 Springbank
- 205 Wicker Park Ave
- 35 Leander Dr
- 37 Leander Dr
- 309 Townsend Ave
- 3615 Pennington Rd
- 105 Burl Hollow Ln
- 103 Burl Hollow Ln
- 108 Burl Hollow Ln
- 402 Eckley Ct
- 34 Care Ln
- 100 Care Ln
- 101 Burl Hollow Ln
- 106 Burl Hollow Ln
- 104 Care Ln
- 108 Care Ln
- 104 Burl Hollow Ln
- 404 Eckley Ct
- 30 Care Ln
- 102 Burl Hollow Ln Unit Woodlands at Walnut
- 102 Burl Hollow Ln
- 116 Care Ln
- 26 Care Ln
- 101 Care Ln
- 100 Burl Hollow Ln
- 109 Care Ln
