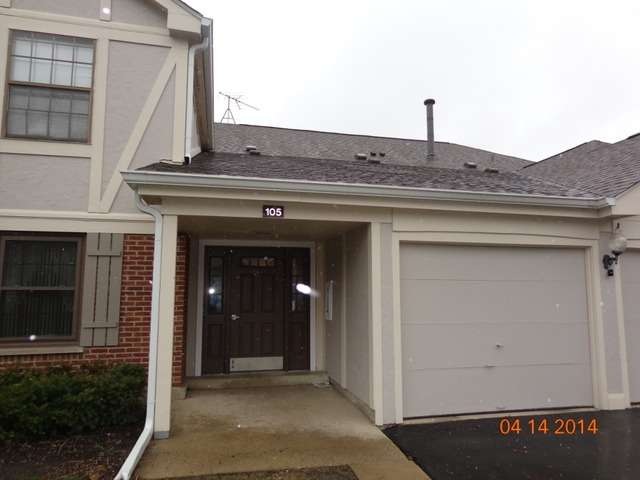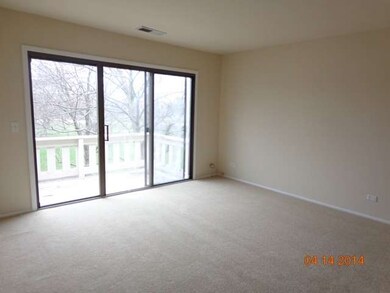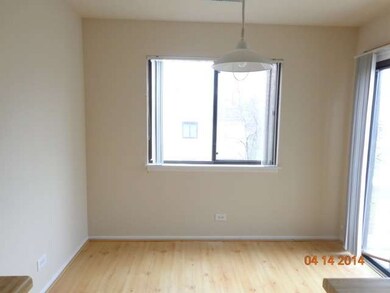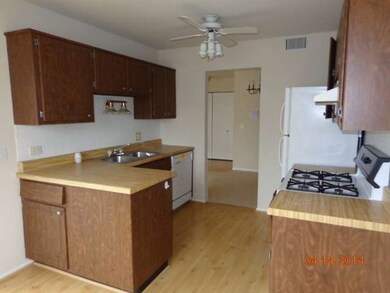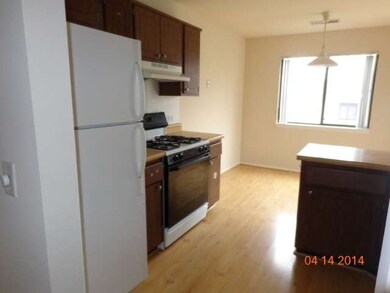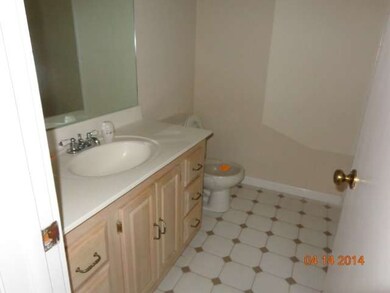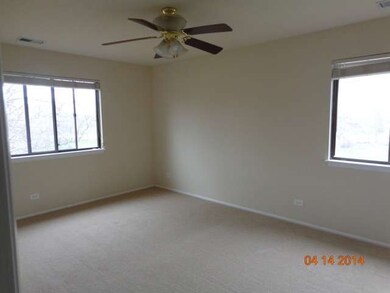
105 Burr Oak Ln Unit D2 Schaumburg, IL 60193
East Schaumburg NeighborhoodHighlights
- Attached Garage
- Michael Collins Elementary School Rated A-
- Forced Air Heating and Cooling System
About This Home
As of November 2020Move in ready 2 bedroom 2 bath unit that features an open layout, 1 car garage, private balcony, new carpet and has been freshly painted throughout. located on the 2nd floor just minutes from expressways and major shopping. TAXES 100%, Approved for Homepath financing & a HP Renovation loan! Buy for 5% down! Investor offers=MT=16. Submit offers through HomePath BUYER IS RESPONSIBLE FOR PREVIOUS 6 MONTHS HOA FEES
Last Agent to Sell the Property
Berkshire Hathaway HomeServices Starck Real Estate License #471001401 Listed on: 04/21/2014

Last Buyer's Agent
Michael Xu
Baird & Warner

Property Details
Home Type
- Condominium
Est. Annual Taxes
- $4,015
Year Built
- 1980
HOA Fees
- $182 per month
Parking
- Attached Garage
- Parking Included in Price
Home Design
- Aluminum Siding
Bedrooms and Bathrooms
- Primary Bathroom is a Full Bathroom
Utilities
- Forced Air Heating and Cooling System
- Heating System Uses Gas
Listing and Financial Details
- $1,405 Seller Concession
Ownership History
Purchase Details
Home Financials for this Owner
Home Financials are based on the most recent Mortgage that was taken out on this home.Purchase Details
Home Financials for this Owner
Home Financials are based on the most recent Mortgage that was taken out on this home.Purchase Details
Purchase Details
Home Financials for this Owner
Home Financials are based on the most recent Mortgage that was taken out on this home.Purchase Details
Purchase Details
Purchase Details
Home Financials for this Owner
Home Financials are based on the most recent Mortgage that was taken out on this home.Purchase Details
Home Financials for this Owner
Home Financials are based on the most recent Mortgage that was taken out on this home.Purchase Details
Home Financials for this Owner
Home Financials are based on the most recent Mortgage that was taken out on this home.Purchase Details
Home Financials for this Owner
Home Financials are based on the most recent Mortgage that was taken out on this home.Purchase Details
Purchase Details
Home Financials for this Owner
Home Financials are based on the most recent Mortgage that was taken out on this home.Similar Homes in the area
Home Values in the Area
Average Home Value in this Area
Purchase History
| Date | Type | Sale Price | Title Company |
|---|---|---|---|
| Warranty Deed | $202,000 | Chicago Title | |
| Interfamily Deed Transfer | -- | Fidelity National Ttl Ins Co | |
| Deed | -- | First American Title Insuran | |
| Special Warranty Deed | -- | First American Title Ins Co | |
| Sheriffs Deed | -- | None Available | |
| Interfamily Deed Transfer | -- | None Available | |
| Interfamily Deed Transfer | -- | Multiple | |
| Warranty Deed | $196,000 | Superior Title Co | |
| Interfamily Deed Transfer | -- | Multiple | |
| Warranty Deed | $157,000 | Chicago Title Insurance Co | |
| Warranty Deed | $150,000 | Chicago Title Insurance Co | |
| Interfamily Deed Transfer | -- | -- | |
| Warranty Deed | $103,500 | -- |
Mortgage History
| Date | Status | Loan Amount | Loan Type |
|---|---|---|---|
| Previous Owner | $161,600 | New Conventional | |
| Previous Owner | $156,400 | New Conventional | |
| Previous Owner | $39,100 | Credit Line Revolving | |
| Previous Owner | $125,520 | No Value Available | |
| Previous Owner | $119,920 | No Value Available | |
| Previous Owner | $82,800 | No Value Available |
Property History
| Date | Event | Price | Change | Sq Ft Price |
|---|---|---|---|---|
| 11/24/2020 11/24/20 | Sold | $202,000 | -1.4% | $179 / Sq Ft |
| 11/01/2020 11/01/20 | Pending | -- | -- | -- |
| 10/30/2020 10/30/20 | For Sale | $204,900 | +45.8% | $181 / Sq Ft |
| 05/30/2014 05/30/14 | Sold | $140,500 | +0.4% | $141 / Sq Ft |
| 05/19/2014 05/19/14 | Pending | -- | -- | -- |
| 04/21/2014 04/21/14 | For Sale | $139,900 | -- | $140 / Sq Ft |
Tax History Compared to Growth
Tax History
| Year | Tax Paid | Tax Assessment Tax Assessment Total Assessment is a certain percentage of the fair market value that is determined by local assessors to be the total taxable value of land and additions on the property. | Land | Improvement |
|---|---|---|---|---|
| 2024 | $4,015 | $17,649 | $3,582 | $14,067 |
| 2023 | $3,865 | $17,649 | $3,582 | $14,067 |
| 2022 | $3,865 | $17,649 | $3,582 | $14,067 |
| 2021 | $3,705 | $15,553 | $2,849 | $12,704 |
| 2020 | $4,633 | $15,553 | $2,849 | $12,704 |
| 2019 | $4,629 | $17,271 | $2,849 | $14,422 |
| 2018 | $3,618 | $12,055 | $2,279 | $9,776 |
| 2017 | $3,561 | $12,055 | $2,279 | $9,776 |
| 2016 | $3,330 | $12,055 | $2,279 | $9,776 |
| 2015 | $3,279 | $10,962 | $2,035 | $8,927 |
| 2014 | $2,484 | $10,962 | $2,035 | $8,927 |
| 2013 | $2,402 | $10,962 | $2,035 | $8,927 |
Agents Affiliated with this Home
-
Michael Xu

Seller's Agent in 2020
Michael Xu
RE/MAX Suburban
(847) 452-8222
2 in this area
31 Total Sales
-
John Greco

Buyer's Agent in 2020
John Greco
G Real Estate Co.
(630) 854-1100
1 in this area
89 Total Sales
-
Franklin Schilaci

Seller's Agent in 2014
Franklin Schilaci
Berkshire Hathaway HomeServices Starck Real Estate
(630) 379-3511
1 in this area
45 Total Sales
Map
Source: Midwest Real Estate Data (MRED)
MLS Number: MRD08591461
APN: 07-22-402-045-1144
- 91 Lambert Dr Unit B1
- 284 Pembridge Ln Unit C1
- 28 Ascot Cir
- 127 Wolcott Ct Unit 114RO
- 249 Staffmark Ln
- 121 Chatsworth Cir
- 100 N Summit Dr
- 164 Chatsworth Cir
- 76 Allerton Dr Unit 76G3
- 600 Eastview Ct Unit X1
- 3 Trails Dr Unit W1
- 220 S Roselle Rd Unit 324
- 147 Fulbright Ln
- 300 S Roselle Rd Unit 307
- 300 S Roselle Rd Unit 419
- 300 S Roselle Rd Unit 116
- 300 S Roselle Rd Unit 207
- 525 Raymond Ct
- 614 E Weathersfield Way
- 131 Sumac Ct
