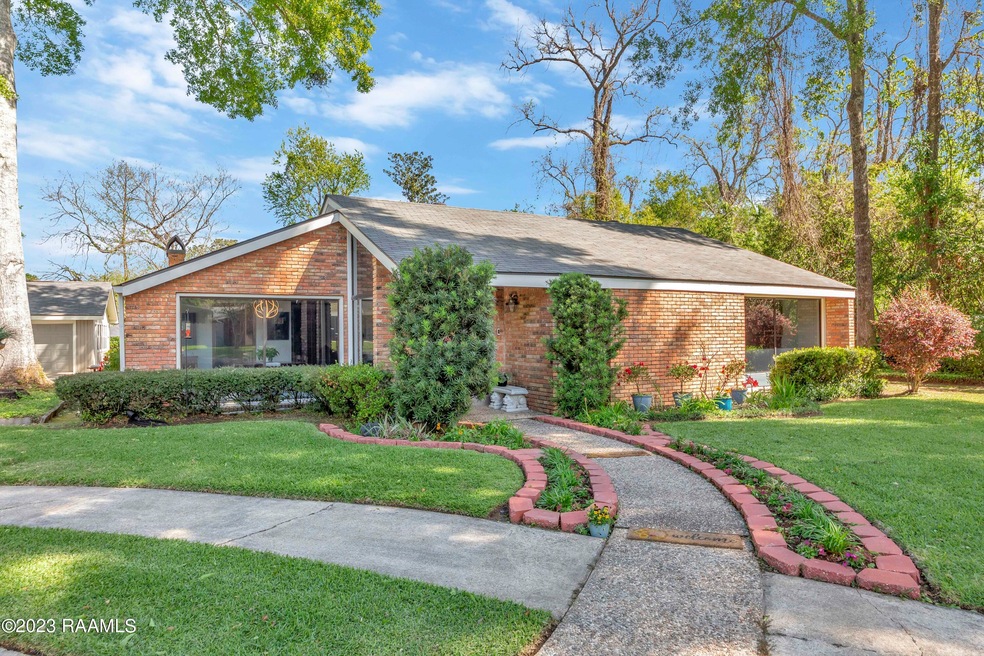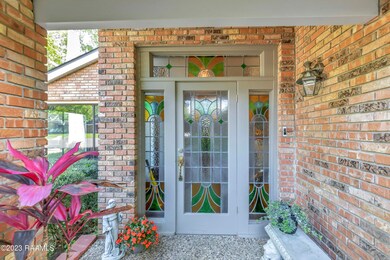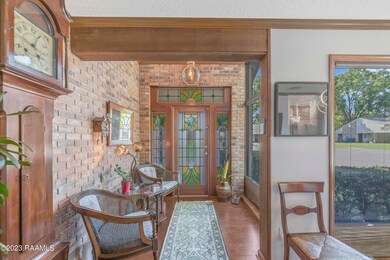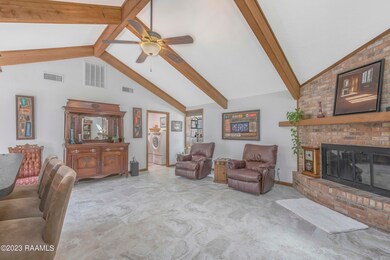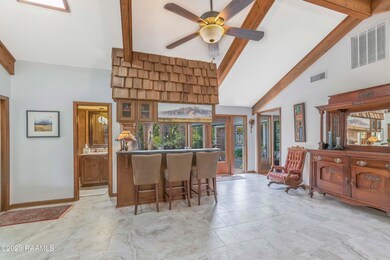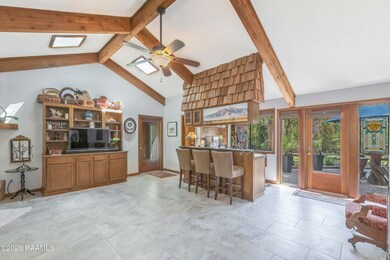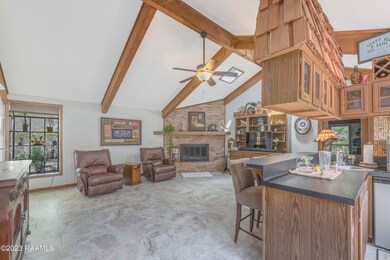
105 Buttercup Cir Lafayette, LA 70507
North Lafayette Parish NeighborhoodEstimated Value: $231,097 - $302,000
Highlights
- Contemporary Architecture
- Wood Flooring
- Beamed Ceilings
- Cathedral Ceiling
- Quartz Countertops
- Walk-In Pantry
About This Home
As of September 2023Buttercup, stop the car!! Entertainer's home or make it your Cajun Hideaway. This 3 bed, 2.5 bathroom 2600+ sq ft home sits on a builder's double lot in a quiet cul-de-sac in Flood Zone X and does not require Flood Insurance. In 2020, it was highly renovated to restore it's original charm.Engineered hardwood and tile. No carpet. Walk through pantry and laundry room.The bathrooms have been updated with tile showers (rainfall tile and LED niche in primary).The galley kitchen features wrap around cabinetry, quartz countertops, a large single bay sink and a raised dishwasher. It also utilizes LPG for the stove and fireplace. Top Down-Bottom up shades to let in the natural light. Bring your toys. 50 amp service for RV/EV (Electric Vehicle) out of the 2 car garage/workshop...(he shed). Water heater and electric panel replaced in 2020. All major appliances purchased in 2020 HVAC replaced in 2021
Formal living room, family room with wet bar pass through window to the lush outside patio that also can be used as a secondary entrance to the primary suite. The lagniappe room (she shed) is being used as a home gym. Simply open the slider for crisp morning air or turn on the separate AC. This space can easily be converted to another bedroom for a mother in law or for that independent teen.
Don't forget the outside tool shed (wee shed).
105 Buttercup Circle is located just 2 miles from Interstate 10 and less than a mile to Interstate 49. Call today for a showing, this one will not last long.
Last Agent to Sell the Property
NextHome Cutting Edge Realty License #995688310 Listed on: 03/16/2023

Home Details
Home Type
- Single Family
Est. Annual Taxes
- $1,922
Year Built
- Built in 1978
Lot Details
- Cul-De-Sac
- Level Lot
Home Design
- Contemporary Architecture
- Brick Exterior Construction
- Slab Foundation
- Vinyl Siding
Interior Spaces
- 2,641 Sq Ft Home
- 1-Story Property
- Wet Bar
- Built-In Features
- Bookcases
- Crown Molding
- Beamed Ceilings
- Cathedral Ceiling
- Ceiling Fan
- Skylights
- Gas Log Fireplace
- Tinted Windows
- Window Treatments
- Bay Window
- Aluminum Window Frames
Kitchen
- Walk-In Pantry
- Gas Cooktop
- Microwave
- Freezer
- Dishwasher
- Quartz Countertops
- Disposal
Flooring
- Wood
- Tile
- Vinyl
Bedrooms and Bathrooms
- 3 Bedrooms
- Walk-In Closet
- Bidet
- Separate Shower
Laundry
- Dryer
- Washer
Home Security
- Burglar Security System
- Fire and Smoke Detector
Parking
- Garage
- Garage Door Opener
Schools
- Evangeline Elementary School
- Acadian Middle School
- Carencro High School
Utilities
- Window Unit Cooling System
- Central Heating and Cooling System
Community Details
- The Meadows Subdivision
Listing and Financial Details
- Tax Lot 2&3
Ownership History
Purchase Details
Home Financials for this Owner
Home Financials are based on the most recent Mortgage that was taken out on this home.Purchase Details
Home Financials for this Owner
Home Financials are based on the most recent Mortgage that was taken out on this home.Similar Homes in Lafayette, LA
Home Values in the Area
Average Home Value in this Area
Purchase History
| Date | Buyer | Sale Price | Title Company |
|---|---|---|---|
| Istre Joseph Wallace | $280,000 | None Listed On Document | |
| Hebert Peggy Ann | $170,000 | None Available |
Mortgage History
| Date | Status | Borrower | Loan Amount |
|---|---|---|---|
| Open | Istre Joseph Wallace | $10,997 | |
| Open | Istre Joseph Wallace | $274,928 | |
| Previous Owner | Hebert Peggy Ann | $164,000 | |
| Previous Owner | Hebert Peggy Ann | $134,300 |
Property History
| Date | Event | Price | Change | Sq Ft Price |
|---|---|---|---|---|
| 09/08/2023 09/08/23 | Sold | -- | -- | -- |
| 08/08/2023 08/08/23 | Pending | -- | -- | -- |
| 07/24/2023 07/24/23 | Price Changed | $290,000 | -3.3% | $110 / Sq Ft |
| 06/30/2023 06/30/23 | Price Changed | $300,000 | -1.0% | $114 / Sq Ft |
| 05/21/2023 05/21/23 | Price Changed | $303,000 | -0.7% | $115 / Sq Ft |
| 03/16/2023 03/16/23 | For Sale | $305,000 | +53.3% | $115 / Sq Ft |
| 04/29/2020 04/29/20 | Sold | -- | -- | -- |
| 04/06/2020 04/06/20 | Pending | -- | -- | -- |
| 05/17/2019 05/17/19 | For Sale | $199,000 | -- | $75 / Sq Ft |
Tax History Compared to Growth
Tax History
| Year | Tax Paid | Tax Assessment Tax Assessment Total Assessment is a certain percentage of the fair market value that is determined by local assessors to be the total taxable value of land and additions on the property. | Land | Improvement |
|---|---|---|---|---|
| 2024 | $1,922 | $24,446 | $1,200 | $23,246 |
| 2023 | $1,922 | $16,454 | $1,200 | $15,254 |
| 2022 | $1,722 | $16,454 | $1,200 | $15,254 |
| 2021 | $1,727 | $16,454 | $1,200 | $15,254 |
| 2020 | $1,691 | $16,158 | $1,200 | $14,958 |
| 2019 | $15 | $7,680 | $1,220 | $6,460 |
| 2018 | $152 | $7,680 | $1,220 | $6,460 |
| 2017 | $152 | $7,680 | $1,220 | $6,460 |
| 2015 | $153 | $7,680 | $1,220 | $6,460 |
| 2013 | -- | $7,680 | $1,220 | $6,460 |
Agents Affiliated with this Home
-
Shannon Higginbotham

Seller's Agent in 2023
Shannon Higginbotham
NextHome Cutting Edge Realty
(337) 412-4628
9 in this area
57 Total Sales
-
Christopher Guillotte
C
Seller Co-Listing Agent in 2023
Christopher Guillotte
NextHome Cutting Edge Realty
(337) 288-1205
1 in this area
6 Total Sales
-
Drew Clark

Buyer's Agent in 2023
Drew Clark
HUNCO Real Estate
(337) 962-6780
9 in this area
94 Total Sales
-
Jacqueline Lyle
J
Seller's Agent in 2020
Jacqueline Lyle
Compass
(337) 233-9700
1 in this area
34 Total Sales
-
R
Buyer's Agent in 2020
Ryan Parrish
RE/MAX
Map
Source: REALTOR® Association of Acadiana
MLS Number: 23002116
APN: 6068062
- 17 Larkspur Ln
- 16 Heather Row
- 200 High Meadows Blvd Unit 3 A/B
- 200 High Meadows Blvd Unit 4
- 300 Vancouver Dr
- 201 High Meadows Blvd Unit 205
- 202 Vancouver Dr
- 4494 Moss St
- 101 Halifax Dr
- 205 E Pont Des Mouton Rd
- 111 Southern Oak Dr
- 4100 Moss St
- 212 Chestnut Oak Dr
- 208 Chestnut Oak Dr
- 210 Chestnut Oak Dr
- 3806 Moss St
- 124 Bur Oak Dr
- 101 Chestnut Oak Dr
- 121 Bur Oak Dr
- 436 E Pont Des Mouton Rd
- 105 Buttercup Cir
- 101 Buttercup Cir
- 227 Nova Scotia Dr
- 225 Nova Scotia Dr
- 104 Buttercup Cir
- 229 Nova Scotia Dr
- 200 Buttercup Cir
- 102 Buttercup Cir
- 223 Nova Scotia Dr
- 100 Buttercup Cir
- 221 Nova Scotia Dr
- 299 Toronto Dr
- 105 Verbena Cir
- 107 Verbena Cir
- 103 Verbena Cir
- 201 Buttercup Dr
- 101 Verbena Cir
- 224 Nova Scotia Dr
- 219 Nova Scotia Dr
- 226 Nova Scotia Dr
