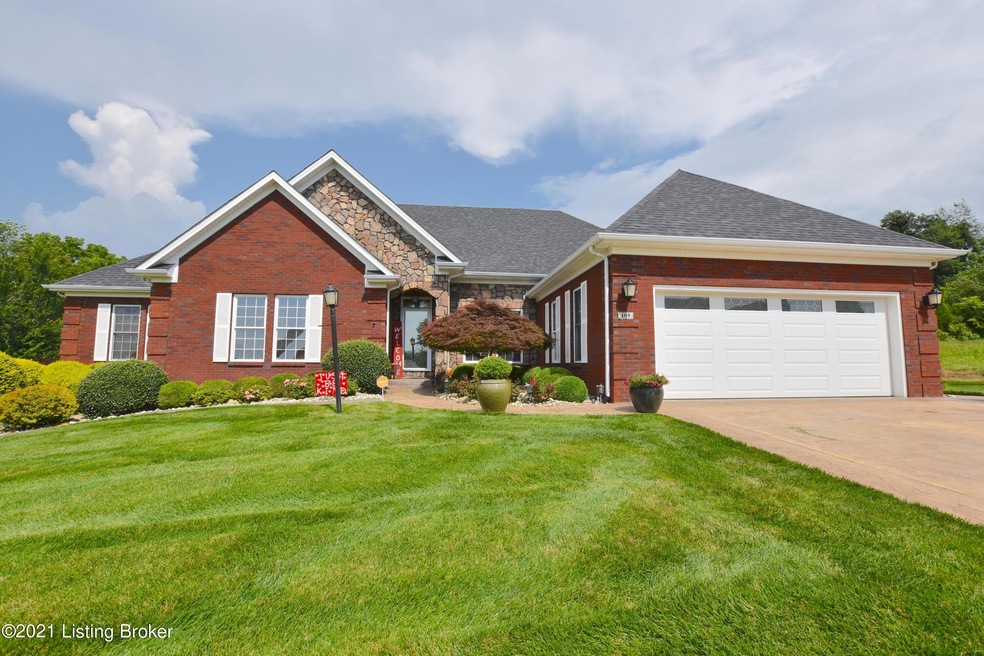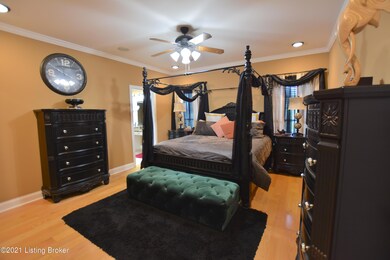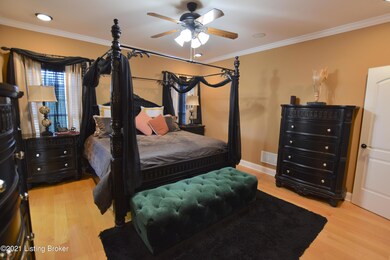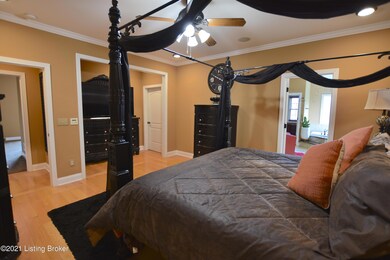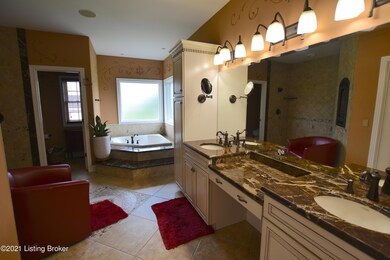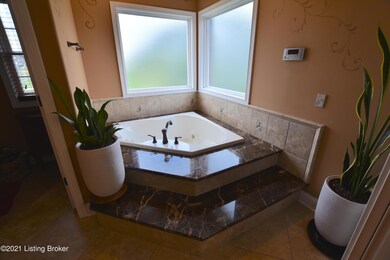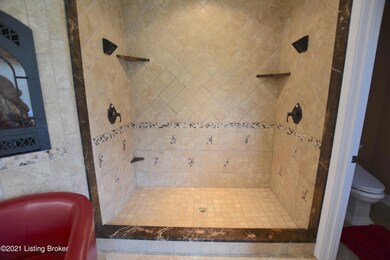
105 Calumet Loop Elizabethtown, KY 42701
Estimated Value: $461,000 - $605,680
Highlights
- Deck
- No HOA
- Porch
- 2 Fireplaces
- Home Gym
- 2 Car Attached Garage
About This Home
As of March 2022Welcome to this absolutely stunning ranch style home with a full finished magnificent basement. Starting with the stamped concrete driveway, sidewalk and the meticulous yard and landscaping you will immediately notice the detail in this Homearama home. The gorgeous hardwood flooring and soaring ceilings welcome you into the Great Room/Dining room combination. The fabulous eat-in Kitchen is a dream with a gas stove, warming drawer, spectacular hood fan, island bar and an abundance of cabinetry. There is a pantry and a half bath just off the kitchen. The primary bedroom and bathroom are amazing with a huge shower, separate tub, double sinks and even a small fireplace. The basement will leave you speechless with all it has to offer including a full bar area with refrigerator, a game room, a work out room with Sauna, a large TV room ,a full bath and a half bath, an office area and a 3rd utility garage. Step out side and be amazed again at the outdoor living space which includes custom built bar with a commercial grade gas grill, firepit and seating. Commercial grade aluminum fence, irrigation system, and outdoor fans. This home has so much more to offer. Scheduled your showing!!
Home Details
Home Type
- Single Family
Est. Annual Taxes
- $720
Year Built
- Built in 2007
Lot Details
- Property is Fully Fenced
Parking
- 2 Car Attached Garage
- Side or Rear Entrance to Parking
Home Design
- Brick Exterior Construction
- Poured Concrete
- Shingle Roof
- Stone Siding
Interior Spaces
- 1-Story Property
- 2 Fireplaces
- Home Gym
- Basement
Bedrooms and Bathrooms
- 3 Bedrooms
Outdoor Features
- Deck
- Patio
- Porch
Utilities
- Central Air
- Heating System Uses Natural Gas
- Heat Pump System
Community Details
- No Home Owners Association
- Cowley Crossing Subdivision
Listing and Financial Details
- Assessor Parcel Number 182-10-02-003
- Seller Concessions Not Offered
Ownership History
Purchase Details
Home Financials for this Owner
Home Financials are based on the most recent Mortgage that was taken out on this home.Similar Homes in Elizabethtown, KY
Home Values in the Area
Average Home Value in this Area
Purchase History
| Date | Buyer | Sale Price | Title Company |
|---|---|---|---|
| Hill Kenneth B | $390,000 | None Available |
Mortgage History
| Date | Status | Borrower | Loan Amount |
|---|---|---|---|
| Open | Hill Kenneth | $384,892 | |
| Closed | Hill Kenneth | $388,509 | |
| Closed | Hill Kenneth B | $390,000 |
Property History
| Date | Event | Price | Change | Sq Ft Price |
|---|---|---|---|---|
| 03/09/2022 03/09/22 | Sold | $500,000 | -6.5% | $97 / Sq Ft |
| 02/08/2022 02/08/22 | Pending | -- | -- | -- |
| 01/24/2022 01/24/22 | For Sale | $535,000 | -- | $104 / Sq Ft |
Tax History Compared to Growth
Tax History
| Year | Tax Paid | Tax Assessment Tax Assessment Total Assessment is a certain percentage of the fair market value that is determined by local assessors to be the total taxable value of land and additions on the property. | Land | Improvement |
|---|---|---|---|---|
| 2024 | $720 | $500,000 | $45,000 | $455,000 |
| 2023 | $720 | $500,000 | $45,000 | $455,000 |
| 2022 | $4,257 | $495,900 | $45,000 | $450,900 |
| 2021 | $3,977 | $407,900 | $45,000 | $362,900 |
| 2020 | $4,028 | $407,900 | $45,000 | $362,900 |
| 2019 | $571 | $366,600 | $0 | $0 |
| 2018 | $4,344 | $405,900 | $0 | $0 |
| 2017 | $4,324 | $405,900 | $0 | $0 |
| 2016 | $632 | $405,900 | $0 | $0 |
| 2015 | $3,407 | $390,000 | $0 | $0 |
| 2012 | -- | $390,000 | $0 | $0 |
Agents Affiliated with this Home
-
Gale Neagle

Seller's Agent in 2022
Gale Neagle
Semonin Realty
(270) 268-5408
116 Total Sales
-
T
Buyer's Agent in 2022
Thomas Bellingham
Edenside REALTORS
Map
Source: Metro Search (Greater Louisville Association of REALTORS®)
MLS Number: 1604415
APN: 182-10-02-003
- 109 Kentucky Oaks Trail
- 112 Kentucky Oaks Trail
- 111 Kentucky Oaks Trail
- 103 Aqueduct Pkwy
- 120 Calumet Loop
- 115 McClendon Hills Ln
- 228 Carriage Hills Ln
- 4770 S Wilson Rd
- 149 Aqueduct Park
- 4420 S Wilson Rd
- 197 Aqueduct Park
- 102 Tiffany Ln
- 7 Ellis Park
- 6610 N Dixie Hwy
- 6425 N Dixie Hwy
- 6385 N Dixie Hwy
- 6144 N Dixie Hwy
- 610 Peaceful Dr
- 200 Emmaus Cir
- 106 Blenheim Blvd
- 105 Calumet Loop
- Lot 18 Calumet Loop
- 103 Calumet Loop
- Lot 13 Calumet Loop
- 13 Calumet Loop
- 11 Calumet Loop
- 7 Calumet Loop
- Lot 12 Calumet Loop
- Lot 11 Calumet Loop
- Lot 27 Calumet Loop
- Lot 28 Calumet Loop
- Lot 29 Calumet Loop
- Lot 30 Calumet Loop
- Lot 8 Calumet Loop
- Lot 7 Calumet Loop
- Lot 31 Calumet Loop
- Lot 6 Calumet Loop
- Lot 33 Calumet Loop
- Lot 4 Calumet Loop
- Lot 36 Calumet Loop
