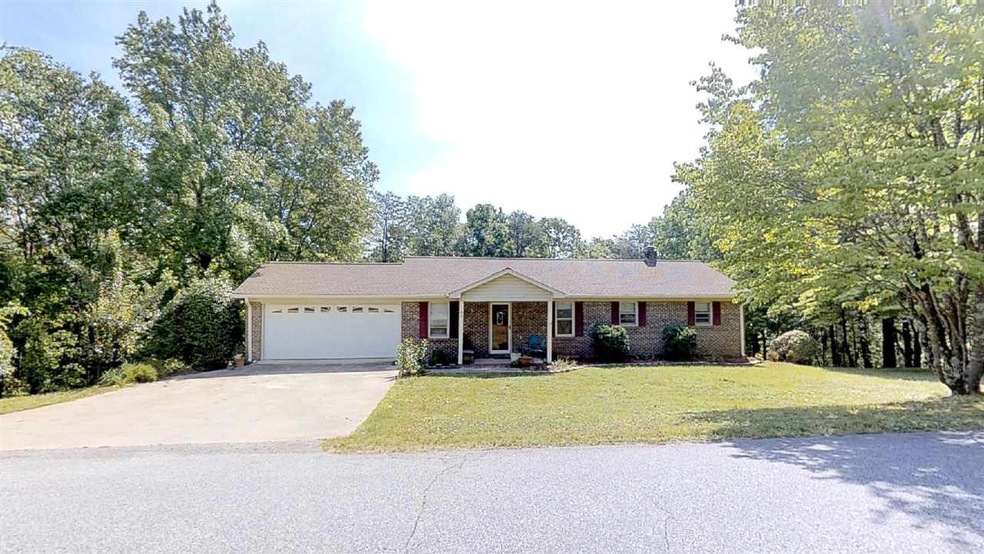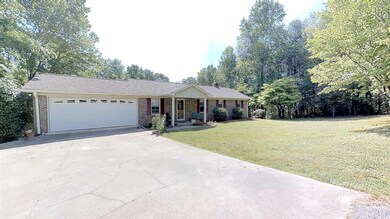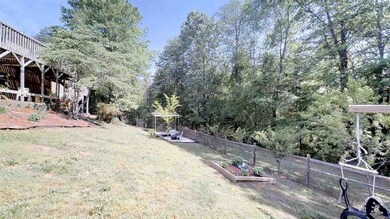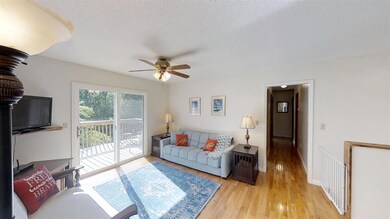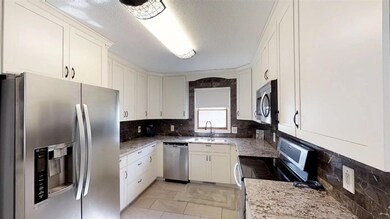
105 Carpenter Dr Landrum, SC 29356
Estimated Value: $385,317 - $522,000
Highlights
- Deck
- Recreation Room
- Wood Flooring
- Landrum Middle School Rated A-
- Wooded Lot
- Solid Surface Countertops
About This Home
As of June 2018Newly renovated brick ranch home with finished basement in established neighborhood. Close to Tryon International Equestrian Center (TIEC). Tons of space - you have to see to believe! This 4+BR, 3BA is a must see for anyone looking for some private space. It is situated on an almost 3/4 acre wooded lot in District 1. This home boasts granite counter tops with new stainless steel appliances in the kitchen. Beautiful hardwood floors throughout main level including two generously sized bedrooms. Custom owner's suite featuring a sliding barn door, hard wood floors and rock sink. Expansive finished full basement includes living areas as well as a bedroom and two other bonus rooms plus, lots of storage. Walk out basement leads to fenced back yard with garden which includes blueberry bushes, grape vines, peach trees and plum trees. Back yard also features a sitting area and graveled fire pit.
Last Agent to Sell the Property
Angel Silver
OTHER License #103895 Listed on: 05/16/2018

Home Details
Home Type
- Single Family
Est. Annual Taxes
- $1,667
Year Built
- Built in 1984
Lot Details
- 0.73 Acre Lot
- Fenced Yard
- Sloped Lot
- Wooded Lot
- Few Trees
Home Design
- Brick Veneer
- Architectural Shingle Roof
Interior Spaces
- 2,233 Sq Ft Home
- 1-Story Property
- Popcorn or blown ceiling
- Ceiling Fan
- Recreation Room
- Fire and Smoke Detector
Kitchen
- Electric Oven
- Self-Cleaning Oven
- Free-Standing Range
- Dishwasher
- Solid Surface Countertops
Flooring
- Wood
- Ceramic Tile
Bedrooms and Bathrooms
- 4 Bedrooms | 3 Main Level Bedrooms
- Walk-In Closet
- 3 Full Bathrooms
- Bathtub with Shower
Finished Basement
- Walk-Out Basement
- Basement Fills Entire Space Under The House
Parking
- 2 Car Garage
- Garage Door Opener
- Driveway
Outdoor Features
- Deck
- Patio
- Front Porch
Schools
- O. P. Earl Elementary School
- Landrum Middle School
- Landrum High School
Utilities
- Cooling Available
- Heat Pump System
- Electric Water Heater
- Municipal Trash
- Septic Tank
- Cable TV Available
Ownership History
Purchase Details
Purchase Details
Home Financials for this Owner
Home Financials are based on the most recent Mortgage that was taken out on this home.Purchase Details
Home Financials for this Owner
Home Financials are based on the most recent Mortgage that was taken out on this home.Purchase Details
Home Financials for this Owner
Home Financials are based on the most recent Mortgage that was taken out on this home.Purchase Details
Home Financials for this Owner
Home Financials are based on the most recent Mortgage that was taken out on this home.Purchase Details
Home Financials for this Owner
Home Financials are based on the most recent Mortgage that was taken out on this home.Similar Homes in Landrum, SC
Home Values in the Area
Average Home Value in this Area
Purchase History
| Date | Buyer | Sale Price | Title Company |
|---|---|---|---|
| Sellers Heather M | -- | None Listed On Document | |
| Sellers Heather M | -- | None Listed On Document | |
| Canada Timothy N | $212,000 | None Available | |
| Rogers Ii Roland William | $144,097 | -- | |
| Sanderson James M | $170,000 | -- | |
| Hyder Joseph A | $52,800 | None Available | |
| Hyder Joe | $120,000 | -- |
Mortgage History
| Date | Status | Borrower | Loan Amount |
|---|---|---|---|
| Previous Owner | Canada Timothy N | $206,966 | |
| Previous Owner | Rogers Ii Roland William | $21,000 | |
| Previous Owner | Rogers Ii Roland William | $115,278 | |
| Previous Owner | Sanderson James M | $64,000 | |
| Previous Owner | Hyder Joseph A | $26,000 | |
| Previous Owner | Hyder Joe | $120,000 |
Property History
| Date | Event | Price | Change | Sq Ft Price |
|---|---|---|---|---|
| 06/26/2018 06/26/18 | Sold | $212,000 | +1.0% | $95 / Sq Ft |
| 05/22/2018 05/22/18 | Pending | -- | -- | -- |
| 05/16/2018 05/16/18 | For Sale | $210,000 | -- | $94 / Sq Ft |
Tax History Compared to Growth
Tax History
| Year | Tax Paid | Tax Assessment Tax Assessment Total Assessment is a certain percentage of the fair market value that is determined by local assessors to be the total taxable value of land and additions on the property. | Land | Improvement |
|---|---|---|---|---|
| 2024 | $2,709 | $9,752 | $1,342 | $8,410 |
| 2023 | $2,709 | $9,752 | $1,342 | $8,410 |
| 2022 | $2,399 | $8,480 | $960 | $7,520 |
| 2021 | $2,399 | $8,480 | $960 | $7,520 |
| 2020 | $2,364 | $8,480 | $960 | $7,520 |
| 2019 | $6,497 | $6,634 | $879 | $5,755 |
| 2018 | $1,860 | $6,634 | $879 | $5,755 |
| 2017 | $1,667 | $5,768 | $800 | $4,968 |
| 2016 | $1,667 | $5,768 | $800 | $4,968 |
| 2015 | $1,647 | $5,768 | $800 | $4,968 |
| 2014 | $1,376 | $5,768 | $800 | $4,968 |
Agents Affiliated with this Home
-

Seller's Agent in 2018
Angel Silver
OTHER
(864) 764-5733
-
Seabrook Marchant
S
Buyer's Agent in 2018
Seabrook Marchant
Marchant Real Estate, Inc
(864) 444-8503
12 Total Sales
Map
Source: Multiple Listing Service of Spartanburg
MLS Number: SPN252064
APN: 1-07-00-053.00
- 601 W Rutherford St
- 112 Highway 14 W
- 500 W Rutherford St
- 140 Clearwater Rd
- 206 Mountainview Rd
- 206 Mountain View Rd
- 000 W Rutherford St
- 208 W Durham St
- 103 Forest Ave
- 226 State Road S-42-2985
- 217 S Johnson St
- 278 Forest Ave
- 202 S Howard Ave
- 395 Mountainview Rd
- 395 Mountainview Rd Unit 395 Mountainview Roa
- 181 Sunset Rd
- 209 N Howard Ave
- 00 S Carolina 14
- 215 W Simmons St
- 0 N Blackstock Rd
- 105 Carpenter Dr
- 102 Carpenter Dr
- 104 Carpenter Dr
- 111 Carpenter Dr
- 101 Carpenter Dr
- 100 Carpenter Dr
- 101 Clearwater Rd
- 507 W Finger St
- 103 Clearwater Rd
- 106 Carpenter Dr
- 105 Clearwater Rd
- 113 Carpenter Dr
- 101 Morningview Dr
- 107 Clearwater Rd
- 108 Carpenter Dr
- 100 Clearwater Rd
- 501 W Finger St
- 11 Fourviews Ln
- 104 Highway 14 W
- 107 Highway 14 W
