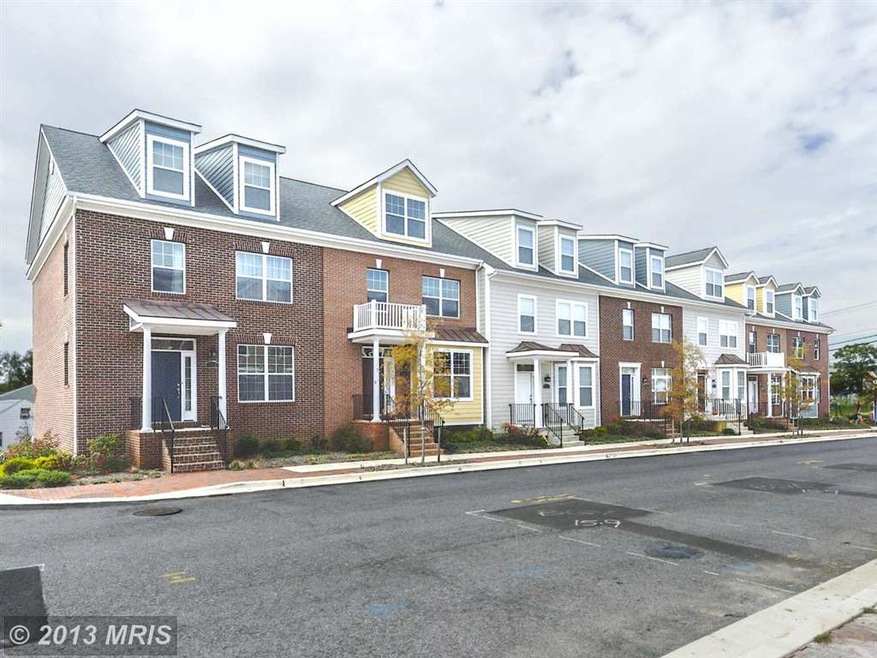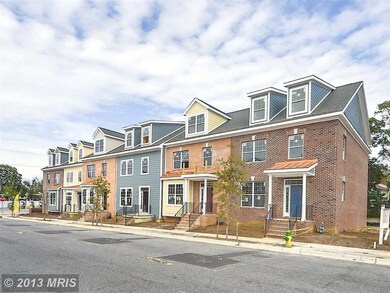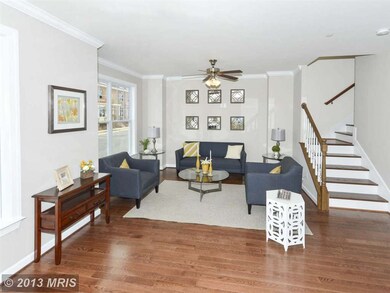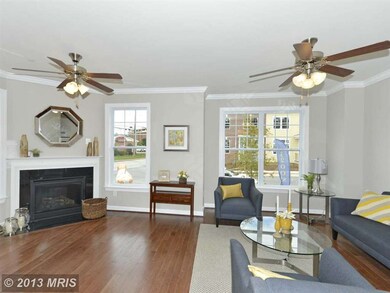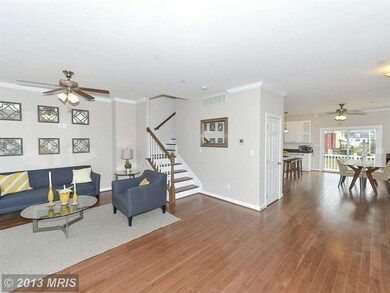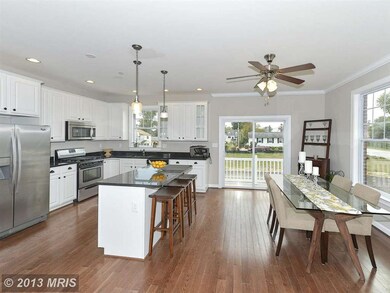
105 Carraway Ln Annapolis, MD 21401
Forest Villa NeighborhoodHighlights
- Pier
- Newly Remodeled
- Open Floorplan
- Home fronts navigable water
- Gourmet Kitchen
- Colonial Architecture
About This Home
As of June 2021Builder offering $20,000 in closing cost help! Model Home Is Up and Ready For Immediate Occupancy! 4 units ready by Spring! New Construction Townhomes Walking Distance to Downtown Annapolis. Gourmet Kitchen with granite counters and island w/ breakfast bar. Finished attic with vaulted ceiling and finished bath. Open Floor Plan. Energy Star Appliances. Walk to the Arts at Maryland Hall!
Last Agent to Sell the Property
Long & Foster Real Estate, Inc. License #89163 Listed on: 10/28/2013

Townhouse Details
Home Type
- Townhome
Est. Annual Taxes
- $690
Year Built
- Built in 2013 | Newly Remodeled
Lot Details
- 1,290 Sq Ft Lot
- Home fronts navigable water
- Two or More Common Walls
HOA Fees
- $42 Monthly HOA Fees
Parking
- Off-Street Parking
Home Design
- Colonial Architecture
- Brick Exterior Construction
- Asphalt Roof
- HardiePlank Type
Interior Spaces
- Property has 3 Levels
- Open Floorplan
- Crown Molding
- Vaulted Ceiling
- Ceiling Fan
- Fireplace Mantel
- Double Pane Windows
- ENERGY STAR Qualified Windows
- Living Room
- Combination Kitchen and Dining Room
- Wood Flooring
- Attic
Kitchen
- Gourmet Kitchen
- Breakfast Area or Nook
- Gas Oven or Range
- Microwave
- Dishwasher
- Kitchen Island
- Upgraded Countertops
- Disposal
Bedrooms and Bathrooms
- 4 Bedrooms
- En-Suite Primary Bedroom
- En-Suite Bathroom
- 3.5 Bathrooms
Laundry
- Front Loading Dryer
- Front Loading Washer
Basement
- Connecting Stairway
- Sump Pump
- Basement Windows
Eco-Friendly Details
- Energy-Efficient Appliances
Outdoor Features
- Pier
- Water Access
Utilities
- Forced Air Heating and Cooling System
- Vented Exhaust Fan
- Natural Gas Water Heater
Listing and Financial Details
- Home warranty included in the sale of the property
- Tax Lot 3
- Assessor Parcel Number 020608790232084
Ownership History
Purchase Details
Home Financials for this Owner
Home Financials are based on the most recent Mortgage that was taken out on this home.Purchase Details
Home Financials for this Owner
Home Financials are based on the most recent Mortgage that was taken out on this home.Purchase Details
Home Financials for this Owner
Home Financials are based on the most recent Mortgage that was taken out on this home.Similar Homes in Annapolis, MD
Home Values in the Area
Average Home Value in this Area
Purchase History
| Date | Type | Sale Price | Title Company |
|---|---|---|---|
| Deed | $529,900 | Sage Title Group Llc | |
| Deed | -- | -- | |
| Deed | $535,900 | Mid Maryland Title Co Inc |
Mortgage History
| Date | Status | Loan Amount | Loan Type |
|---|---|---|---|
| Open | $476,910 | New Conventional | |
| Previous Owner | $529,100 | No Value Available | |
| Previous Owner | -- | No Value Available | |
| Previous Owner | $417,000 | New Conventional | |
| Previous Owner | $107,180 | Credit Line Revolving | |
| Previous Owner | $401,925 | New Conventional |
Property History
| Date | Event | Price | Change | Sq Ft Price |
|---|---|---|---|---|
| 06/30/2021 06/30/21 | Sold | $529,900 | -3.6% | $184 / Sq Ft |
| 05/16/2021 05/16/21 | Pending | -- | -- | -- |
| 05/05/2021 05/05/21 | Price Changed | $549,900 | -5.0% | $191 / Sq Ft |
| 04/27/2021 04/27/21 | For Sale | $579,000 | +8.0% | $201 / Sq Ft |
| 04/22/2014 04/22/14 | Sold | $535,900 | +2.1% | -- |
| 02/28/2014 02/28/14 | Pending | -- | -- | -- |
| 10/28/2013 10/28/13 | For Sale | $524,900 | -- | -- |
Tax History Compared to Growth
Tax History
| Year | Tax Paid | Tax Assessment Tax Assessment Total Assessment is a certain percentage of the fair market value that is determined by local assessors to be the total taxable value of land and additions on the property. | Land | Improvement |
|---|---|---|---|---|
| 2024 | $7,739 | $538,567 | $0 | $0 |
| 2023 | $7,197 | $501,200 | $210,000 | $291,200 |
| 2022 | $7,062 | $501,200 | $210,000 | $291,200 |
| 2021 | $6,519 | $501,200 | $210,000 | $291,200 |
| 2020 | $6,519 | $519,500 | $210,000 | $309,500 |
| 2019 | $12,607 | $519,500 | $210,000 | $309,500 |
| 2018 | $7,226 | $519,500 | $210,000 | $309,500 |
| 2017 | $4,972 | $529,100 | $0 | $0 |
| 2016 | -- | $463,900 | $0 | $0 |
| 2015 | -- | $398,700 | $0 | $0 |
| 2014 | -- | $333,500 | $0 | $0 |
Agents Affiliated with this Home
-

Seller's Agent in 2021
Trish Dunn
Long & Foster
(443) 995-5375
6 in this area
46 Total Sales
-

Seller's Agent in 2014
John Collins
Long & Foster
(410) 693-6000
4 in this area
156 Total Sales
-

Buyer's Agent in 2014
Julie Owens
Jason Mitchell Group
(410) 533-5486
46 Total Sales
Map
Source: Bright MLS
MLS Number: 1003754888
APN: 06-087-90232084
- 67 Spa Rd
- 3 Constitution Square
- 53 Spa Rd
- 21 Woodlawn Ave
- 5 Park Place Unit 431
- 5 Park Place Unit 515
- 5 Park Place Unit 217
- 5 Park Place Unit 302
- 5 Park Place Unit 507
- 5 Park Place Unit 428
- 5 Park Place Unit 722
- 5 Park Place Unit 325
- 5 Park Place Unit 527
- 5 Park Place Unit 314
- 5 Park Place Unit 607
- 5 Park Place Unit 102
- 5 Park Place Unit 430
- 637 Chase St
- 23 Linden Ave
- 7 Silopanna Rd
