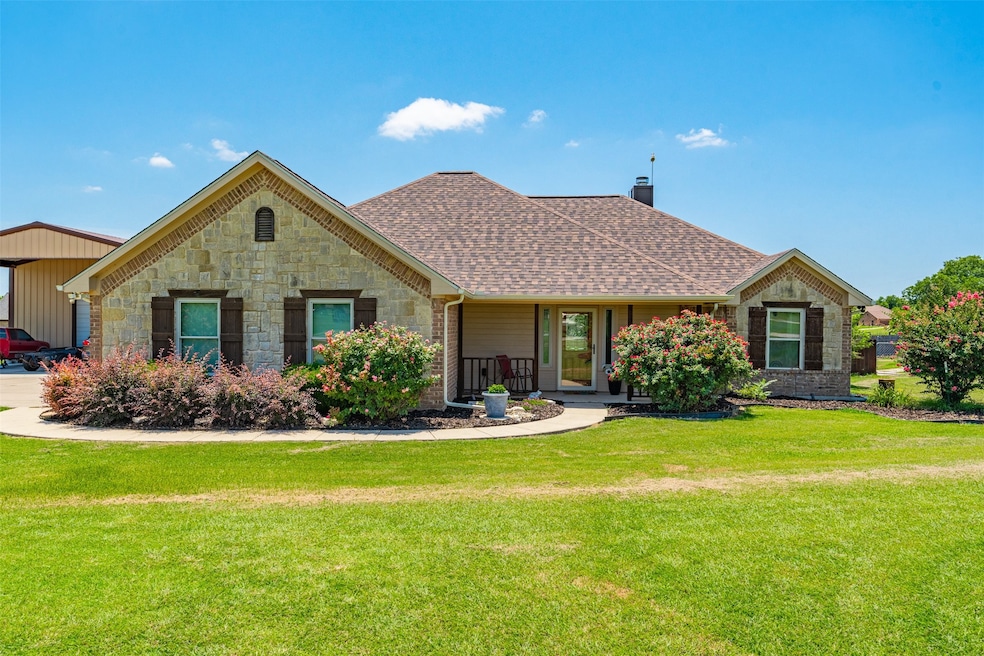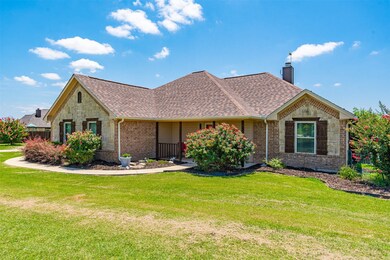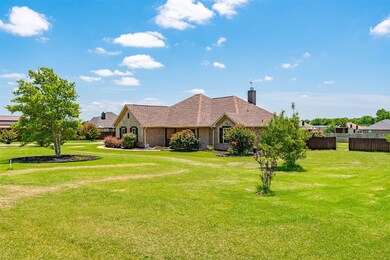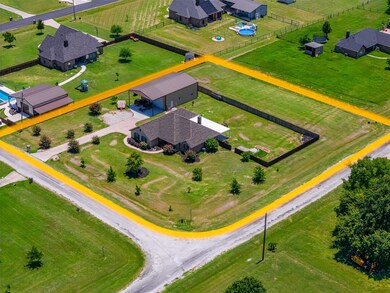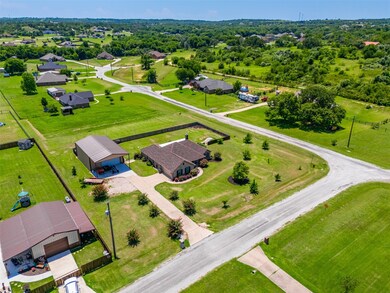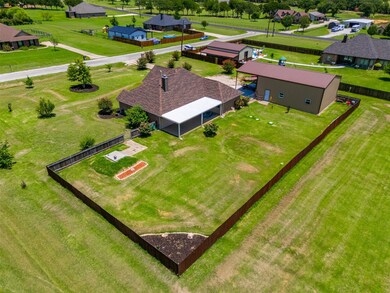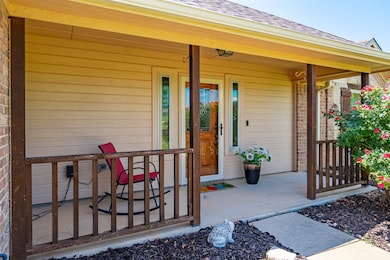
105 Casey Ln Springtown, TX 76082
Estimated payment $2,610/month
Highlights
- Parking available for a boat
- Ranch Style House
- Corner Lot
- Open Floorplan
- Wood Flooring
- Granite Countertops
About This Home
This stunning former model home offers the perfect blend of space, style, and functionality—all nestled on a beautifully landscaped 1-acre corner lot. With a charming stone and brick facade, this single-story ranch welcomes you with warmth and character at every turn. Step into the spacious main living area where rich wood flooring, a cozy brick wood-burning fireplace, and a hand-painted original mural above the mantel create a one-of-a-kind focal point. The open-concept layout flows seamlessly into a chef-inspired kitchen complete with granite countertops, a farmhouse sink, abundant cabinetry, and a casual dining area—ideal for both daily living and weekend gatherings. The primary suite is your private retreat, featuring a trey ceiling, dual vanities, a garden tub, separate shower, and a generously sized walk-in closet. Additional highlights include plantation shutters, a surround sound system in the main living area, and energy-efficient updates like a newer roof and brand-new windows installed in recent years. For those who need extra space for hobbies, work, or storage, the fully insulated 30x40 workshop is a dream come true. Outside, enjoy an expansive covered patio made for entertaining, a cedar-fenced backyard for added privacy, and a storm shelter for peace of mind during severe weather.
This property is truly a rare find—offering the charm of country living with all the modern amenities you need. Don’t miss your chance to own this exceptional home. Schedule your private showing today and experience it for yourself!
Listing Agent
Fort Worth Property Group Brokerage Phone: 817-709-5526 License #0630608 Listed on: 07/10/2025
Co-Listing Agent
Fort Worth Property Group Brokerage Phone: 817-709-5526 License #0558990
Home Details
Home Type
- Single Family
Est. Annual Taxes
- $4,724
Year Built
- Built in 2005
Lot Details
- 1 Acre Lot
- Wood Fence
- Landscaped
- Corner Lot
- Level Lot
- Few Trees
- Back Yard
Parking
- 2 Car Attached Garage
- Workshop in Garage
- Side Facing Garage
- Parking available for a boat
- RV Garage
Home Design
- Ranch Style House
- Brick Exterior Construction
- Slab Foundation
- Composition Roof
Interior Spaces
- 1,657 Sq Ft Home
- Open Floorplan
- Ceiling Fan
- Wood Burning Fireplace
- Fireplace Features Masonry
- Window Treatments
- Living Room with Fireplace
- Fire and Smoke Detector
- Electric Dryer Hookup
Kitchen
- Eat-In Kitchen
- Electric Range
- Microwave
- Dishwasher
- Granite Countertops
- Disposal
Flooring
- Wood
- Ceramic Tile
Bedrooms and Bathrooms
- 3 Bedrooms
- Walk-In Closet
- 2 Full Bathrooms
Outdoor Features
- Covered patio or porch
- Rain Gutters
Schools
- Springtown Elementary School
- Springtown High School
Utilities
- Central Heating and Cooling System
- Electric Water Heater
- Aerobic Septic System
- High Speed Internet
- Cable TV Available
Community Details
- Cooperstown Subdivision
Listing and Financial Details
- Legal Lot and Block 87 / 1
- Assessor Parcel Number R000087201
Map
Home Values in the Area
Average Home Value in this Area
Tax History
| Year | Tax Paid | Tax Assessment Tax Assessment Total Assessment is a certain percentage of the fair market value that is determined by local assessors to be the total taxable value of land and additions on the property. | Land | Improvement |
|---|---|---|---|---|
| 2023 | $2,153 | $277,010 | $0 | $0 |
| 2022 | $4,490 | $251,830 | $50,000 | $201,830 |
| 2021 | $4,874 | $251,830 | $50,000 | $201,830 |
| 2020 | $4,558 | $236,260 | $40,000 | $196,260 |
| 2019 | $4,900 | $236,260 | $40,000 | $196,260 |
| 2018 | $4,325 | $214,200 | $35,000 | $179,200 |
| 2017 | $4,120 | $189,000 | $35,000 | $154,000 |
| 2016 | $3,348 | $153,610 | $25,000 | $128,610 |
| 2015 | $3,303 | $153,610 | $25,000 | $128,610 |
| 2014 | $3,458 | $159,100 | $25,000 | $134,100 |
Property History
| Date | Event | Price | Change | Sq Ft Price |
|---|---|---|---|---|
| 07/10/2025 07/10/25 | For Sale | $400,000 | -- | $241 / Sq Ft |
Purchase History
| Date | Type | Sale Price | Title Company |
|---|---|---|---|
| Vendors Lien | -- | Itc | |
| Deed | -- | -- | |
| Vendors Lien | -- | None Available | |
| Deed | -- | -- |
Mortgage History
| Date | Status | Loan Amount | Loan Type |
|---|---|---|---|
| Open | $164,000 | New Conventional | |
| Previous Owner | $149,651 | FHA |
Similar Homes in Springtown, TX
Source: North Texas Real Estate Information Systems (NTREIS)
MLS Number: 20957564
APN: R000087201
- 1001 Henry Way
- 204 Wrigley Dr
- 204 N Doubleday Ct
- 351 Sandlin Ln
- 1009 Tex Ln
- 197 Cooperstown Dr
- 209 Cooperstown Dr
- 1212 Mary Ellis Dr
- 1033 Tex Ln
- 8310 Old Springtown Rd
- 8450 Old Springtown Rd
- 109 Grant Alan Ct
- 509 Ashlow Ct
- 180 Oak Grove Way
- TBD Champ Ln
- 505 Ashlow Ct
- 504 Ashlow Ct
- 501 Ashlow Ct
- 500 Ashlow Ct
- 400 Ct
- 2026 Corriente Ct
- 4501 Texas 199 Unit Lot 120C
- 113 N Park Ct
- 10008 Valley Oak Ct
- 122 S Main St
- 608 Jameson St
- 409 N Cedar St
- 606 Picnic Ct
- 624 E 3rd St Unit 103
- 624 E 3rd St Unit 301
- 920 E 3rd St
- 156 Creekview Meadows Dr
- 788 Robin Ct
- 500 E 7th St
- 616 Jameson
- 111 Cindy Ln
- 832 N Main St
- 1353 Friendship Rd
- 287 Marina Dr
- 102 Cedar Creek Dr
