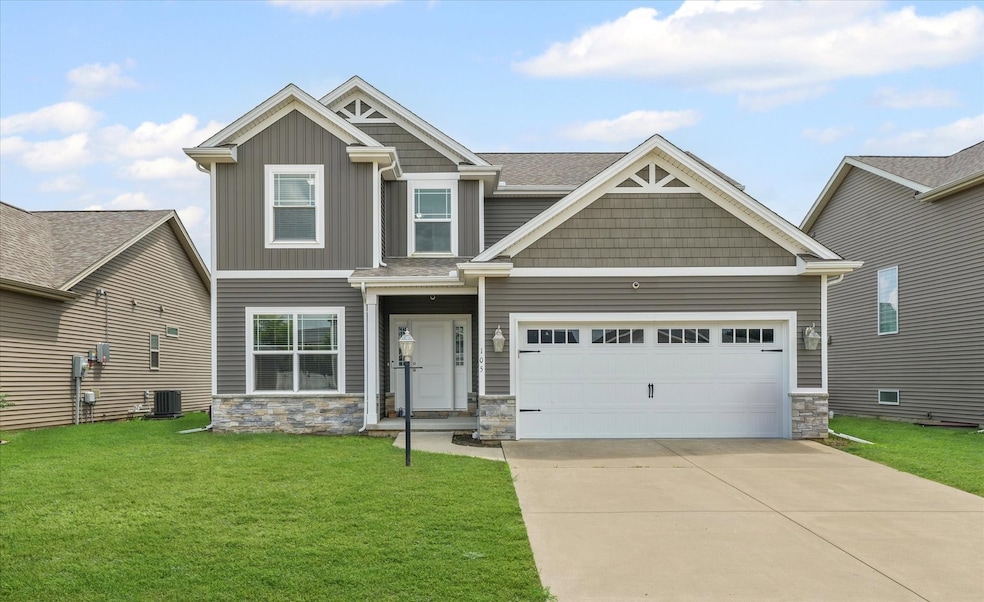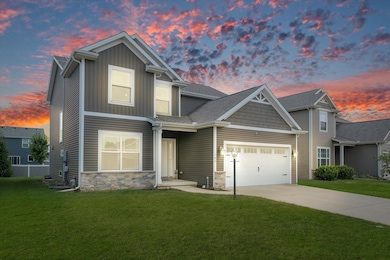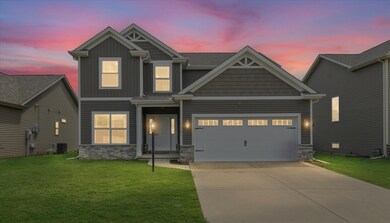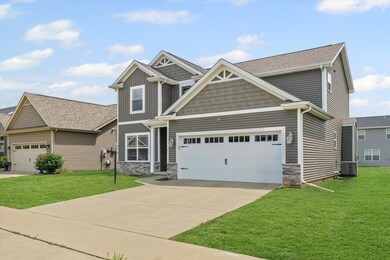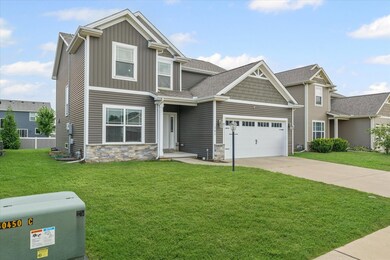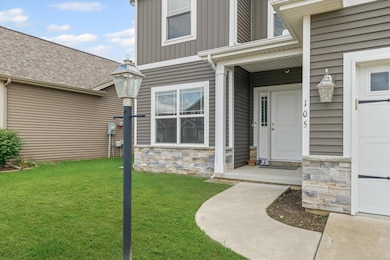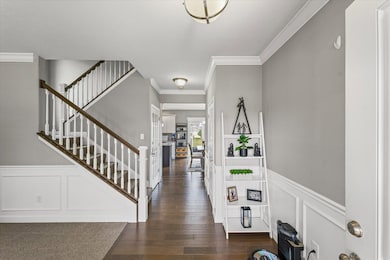Estimated payment $2,884/month
Highlights
- Wood Flooring
- Whirlpool Bathtub
- Walk-In Closet
- Central High School Rated A
- Home Office
- Living Room
About This Home
This spacious and thoughtfully maintained two-story home in Savoy's Prairie Fields subdivision offers a modern layout, quality improvements, and features designed for everyday comfort and convenience. From the stone-accented exterior and covered front entry to the spacious backyard and concrete patio, this home offers strong curb appeal and inviting outdoor space. Inside, you'll find hardwood flooring, detailed trim work, and a warm, open living area that flows seamlessly into a bright and functional kitchen featuring granite countertops, a center island, and newer stainless steel appliances. The main level also includes a dedicated dining space, a practical mudroom with built-ins, and a convenient half bath. Upstairs, the vaulted primary suite includes a large walk-in closet and a private bath with dual sinks and a glass-enclosed shower. Three additional bedrooms, a full hallway bath, and a second-floor laundry room with a 2023 washer and dryer offer flexibility and convenience for any lifestyle. The full unfinished basement with high ceilings offers excellent potential for additional living space. Recent updates include a new HVAC system (2022), an owned solar panel system, a smart Nest thermostat that will remain with the home, and a video doorbell at the front entry. Located close to parks, schools, and everyday amenities, this move-in ready home is a solid opportunity in a highly desirable neighborhood.
Home Details
Home Type
- Single Family
Est. Annual Taxes
- $8,274
Year Built
- Built in 2017
Lot Details
- 6,970 Sq Ft Lot
- Lot Dimensions are 55x123.77
HOA Fees
- $8 Monthly HOA Fees
Parking
- 2 Car Garage
- Driveway
- Parking Included in Price
Home Design
- Stone Siding
Interior Spaces
- 2,080 Sq Ft Home
- 2-Story Property
- Gas Log Fireplace
- Family Room with Fireplace
- Living Room
- Dining Room
- Home Office
- Basement Fills Entire Space Under The House
Kitchen
- Range
- Microwave
- Dishwasher
- Disposal
Flooring
- Wood
- Carpet
Bedrooms and Bathrooms
- 4 Bedrooms
- 4 Potential Bedrooms
- Walk-In Closet
- Dual Sinks
- Whirlpool Bathtub
Laundry
- Laundry Room
- Dryer
- Washer
Schools
- Champaign/Middle Call Unit 4 351
- Central High School
Utilities
- Central Air
- Heating System Uses Natural Gas
Community Details
- Association fees include insurance
- Prairie Fields Subdivision
Listing and Financial Details
- Homeowner Tax Exemptions
Map
Home Values in the Area
Average Home Value in this Area
Tax History
| Year | Tax Paid | Tax Assessment Tax Assessment Total Assessment is a certain percentage of the fair market value that is determined by local assessors to be the total taxable value of land and additions on the property. | Land | Improvement |
|---|---|---|---|---|
| 2024 | $7,867 | $118,580 | $18,220 | $100,360 |
| 2023 | $7,867 | $109,490 | $16,820 | $92,670 |
| 2022 | $7,497 | $102,140 | $15,690 | $86,450 |
| 2021 | $7,314 | $100,330 | $15,410 | $84,920 |
| 2020 | $7,255 | $99,340 | $15,260 | $84,080 |
| 2019 | $7,022 | $97,670 | $15,000 | $82,670 |
| 2018 | $6,906 | $96,300 | $15,000 | $81,300 |
| 2017 | $10 | $130 | $130 | $0 |
| 2016 | $0 | $0 | $0 | $0 |
Property History
| Date | Event | Price | List to Sale | Price per Sq Ft | Prior Sale |
|---|---|---|---|---|---|
| 09/05/2025 09/05/25 | Pending | -- | -- | -- | |
| 09/05/2025 09/05/25 | For Sale | $414,900 | +22.0% | $199 / Sq Ft | |
| 10/21/2022 10/21/22 | Sold | $340,000 | -5.3% | $157 / Sq Ft | View Prior Sale |
| 09/16/2022 09/16/22 | Pending | -- | -- | -- | |
| 07/21/2022 07/21/22 | For Sale | $359,199 | -- | $166 / Sq Ft |
Purchase History
| Date | Type | Sale Price | Title Company |
|---|---|---|---|
| Warranty Deed | $340,000 | None Listed On Document | |
| Corporate Deed | $289,000 | First Community Title | |
| Warranty Deed | $45,000 | None Available |
Mortgage History
| Date | Status | Loan Amount | Loan Type |
|---|---|---|---|
| Open | $272,000 | New Conventional | |
| Previous Owner | $280,224 | FHA | |
| Previous Owner | $246,400 | Commercial |
Source: Midwest Real Estate Data (MRED)
MLS Number: 12464805
APN: 032036423022
- 204 Buttercup Dr
- 304 E Tomaras Ave
- 310 Buttercup Dr
- 103 Calvin St
- 403 Sunflower St
- 302 Jay St
- 612 N Clarendon Ct
- 302 Sutton St
- 604 Cayman Way
- 505 Harpers Ferry
- 407 Harpers Ferry
- 1409 Yorkshire Dr
- 1121 Declaration Dr
- 407 Potomac Ave
- 508 Silver Lake Ct
- 1707 W Old Church Rd
- 6 Regent Ct
- 2501 Melrose Dr
- 3 Kent Ct
- 4 Stanford Place
