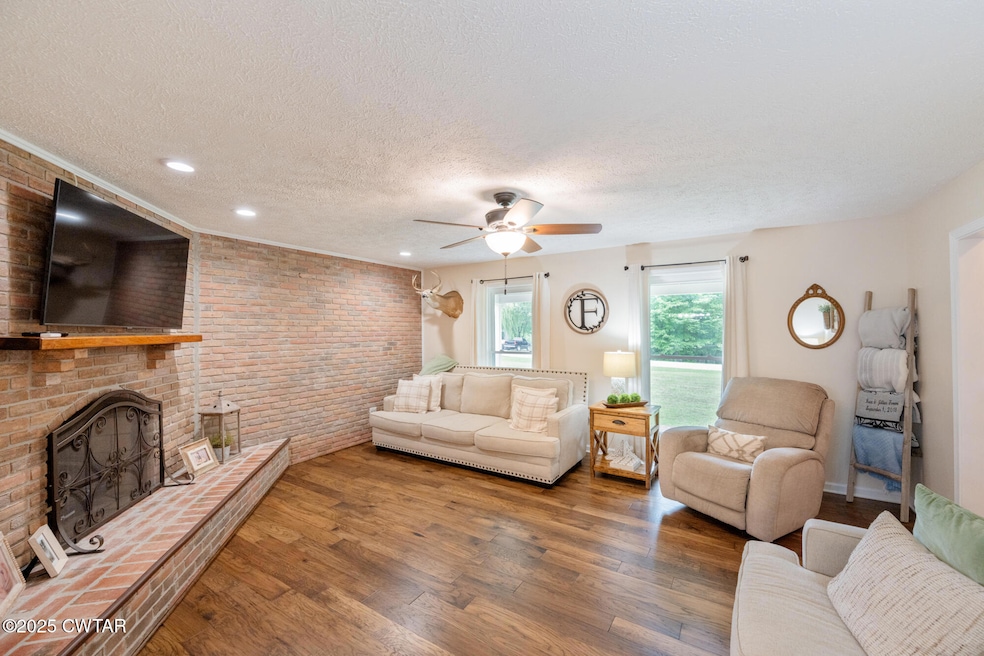
105 Center Hill-Wright Rd Reagan, TN 38368
Estimated payment $2,348/month
Highlights
- Deck
- Granite Countertops
- Home Office
- Traditional Architecture
- No HOA
- Porch
About This Home
Welcome to this beautifully maintained 4-bedroom, 3-bath home that offers space, comfort, and thoughtful updates throughout. Step inside to discover a spacious layout featuring a large kitchen and dining area—perfect for hosting gatherings, holidays, and everyday family meals. Enjoy the flexibility of a dedicated flex room and an additional office or playroom, ideal for today's lifestyle needs. This home has been lovingly cared for, with new energy-efficient windows installed in 2021, and both HVAC units replaced just 2 years ago, ensuring year-round comfort. Step outside to a back deck that's only 2 years old, offering a great space for relaxing, entertaining, or enjoying a peaceful evening outdoors. This move-in-ready home has everything you've been looking for—space, updates, and charm in every detail.
Open House Schedule
-
Sunday, August 31, 20251:00 to 3:00 pm8/31/2025 1:00:00 PM +00:008/31/2025 3:00:00 PM +00:00Tour this beautifully remodeled home with ample space to work from home, raise a family, or pursue your favorite hobby. Great flex spaces, new deck, utilities ran for RV or future shop. Check it out in person!Add to Calendar
Home Details
Home Type
- Single Family
Est. Annual Taxes
- $829
Year Built
- Built in 1985
Lot Details
- Property fronts a county road
Parking
- 1 Car Attached Garage
- Side Facing Garage
- Driveway
- 4 Open Parking Spaces
Home Design
- Traditional Architecture
- Shingle Roof
Interior Spaces
- 2,750 Sq Ft Home
- 2-Story Property
- Ceiling Fan
- Dining Room
- Home Office
- Tile Flooring
- Fire and Smoke Detector
- Dryer
Kitchen
- Eat-In Kitchen
- Oven
- Dishwasher
- Granite Countertops
Bedrooms and Bathrooms
- 4 Bedrooms | 2 Main Level Bedrooms
- Primary Bedroom Upstairs
- 3 Full Bathrooms
Outdoor Features
- Deck
- Shed
- Porch
Utilities
- Central Heating and Cooling System
- Natural Gas Connected
- Gas Water Heater
Community Details
- No Home Owners Association
Listing and Financial Details
- Assessor Parcel Number 129 021.03
Map
Home Values in the Area
Average Home Value in this Area
Property History
| Date | Event | Price | Change | Sq Ft Price |
|---|---|---|---|---|
| 08/20/2025 08/20/25 | Price Changed | $419,000 | -2.3% | $152 / Sq Ft |
| 08/05/2025 08/05/25 | For Sale | $429,000 | -- | $156 / Sq Ft |
Similar Home in Reagan, TN
Source: Central West Tennessee Association of REALTORS®
MLS Number: 2503653
- 105 Center Hill Wright Rd
- 0 Hickory Ln
- 335 Pine Haven Rd
- 90 Forest Cove
- 0 Guy Hart Rd
- 68 Beecham Ln
- 205 Horseshoe Hollow Ln
- 795 Center Point Rd N
- 4646 Highway 100
- 7420 Highway 22 S
- 0 Highway 22a Unit RTC2609750
- 7925 Highway 22 S
- 0 Bartlett Rd Unit 2502351
- 000 Highway 22 A
- 320 Benson Rd
- 000 Jones Rd
- 0 Cider Way
- 8418 S Tn-22
- 8418 Tennessee 22
- 00 Cider Way
- 830 Blue Goose Rd Unit 1
- 320 Samantha Cove
- 100 Parkwood Trace
- 100 Boardwalk Cove
- 225 Vance Ave
- 119 Roosevelt Pkwy
- 12 Tricia Cove Unit R
- 100 Park Ridge Dr
- 120 Glass St
- 53 Courtney Cove
- 2004 N Royal St
- 33 Manchester Bay
- 135 Gates St Unit SL
- 416 E Lafayette St
- 146 Henderson Rd
- 19 Wildberry Cove
- 20 Stonewater Creek Dr
- 102 Jackson Walk Plaza
- 259 Melwood St
- 114 Roland Ave






