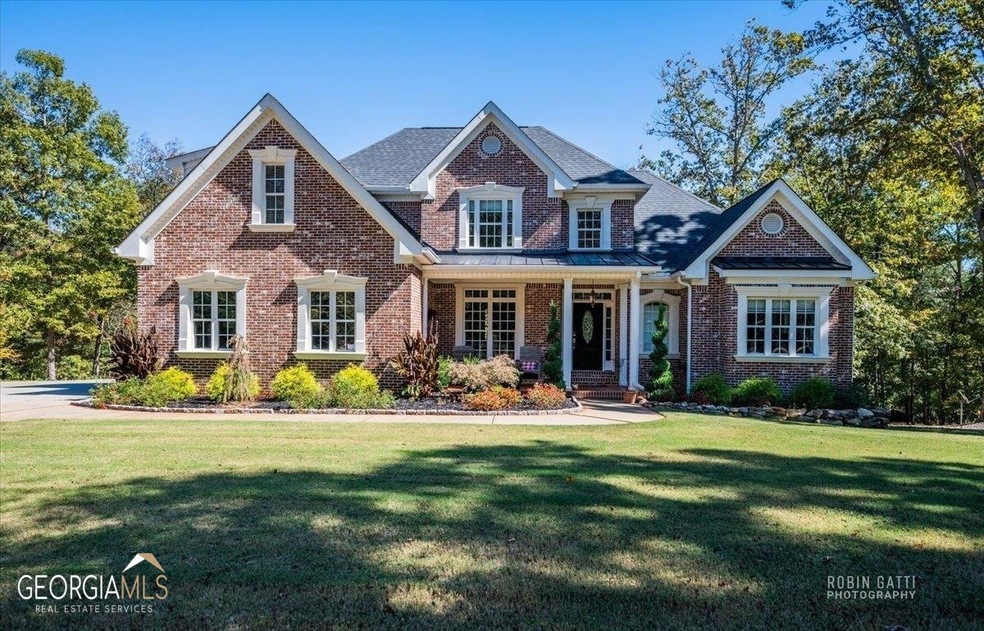NEWLY RENOVATED RESALE ON THE RIVER IN GATED COMMUNITY OF " RIVER FOREST " ! EXTERIOR OF HOME IS AMAZING WITH CUL DE SAC LOT FOR PRIVACY, SIDE ENTRY GARAGE, GORGEOUS LANDSCAPE, COVERED FRONT PORCH WITH BRICK PAVERS, COVERED OUTDOOR AREA ATTACHED TO VERY LARGE DECK FOR ENTERTAINING WITH BEAUTIFUL WIDE VIEWS & SOUNDS OF RIVER. THE BRICK USED ON ALL FOUR SIDES OF HOME LENDS ITSELF TO A FEEL OF OLD WORLD CHARM. ENTER HOME FROM COVERED FRONT PORCH THROUGH VAULTED FOYER INTO AND EXPANSIVE OPEN FLOOR PLAN, FOYERR IS FLANKED BY SEPARATE BUT OPEN DINING, AIRY VAULTED FAMILY ROOM WITH FIREPLACE AND A KITCHEN WITH CABINETS GALORE, SOLID SURFACE COUNTERS, TWO ISLANDS , NEW STAINLESS APPLIANCES, 5 BURNER GAS COOK TOP, WALL OVEN /MICROWAVE COMBO, HUGE LAUNDRY WITH BUILT IN CABINETRY. MAIN LEVEL OF HOME ALSO HAS OWNERS BED/BATH SUITE WITH WALK OUT TO OUTDOOR LIVING & DECK, BEAUTIFUL DOUBLE TREY CEILING, SOAKING TUB, TILE SHOWER, WALK IN CLOSET & MORE. A SECOND BEDROOM & FULL BATH IS ON MAIN LEVEL FOR GUEST OR MAYBE AN OFFICE. THE SECOND LEVEL HAS TWO BEDROOMS, FULL BATH & BONUS/MULTI PURPOSE ROOM FOR WHATEVER YOU DESIRE. THE LOWER LEVEL OF THIS HOME IS A GREAT SURPRISE OFFERING TWO BEDROOMS, 3 FULL BATHS, GREAT ROOM/MEDIA ROOM, MULTI PURPOSE ROOM, ALSO WORK SPACE & STORAGE. THE WALK OUT FROM THE BASEMENT/TERRACE LEVEL HAS COVERED OUTDOOR LIVING GALORE AND AN EASY SHORT WALK TO THE RIVER ! PRIVACY, PEACE & BEAUTY ABOUNDS AT 105 CHASE LANE, MAKE THIS YOUR NEW HOME HOME HAS NEW ROOF, ALL AC UNITS, KITCHEN APPLIANCES, UNDERGROUND PROPANE TANK, DECK EXPANSION, HOT WATER HEATERS, GOLF CART GARAGE AT TERRACE LEVEL, STAY DRY DECKING FOR TERRACE LEVEL OUT DOOR LIVING, LANDSCAPE & MORE COME SEE SOON

