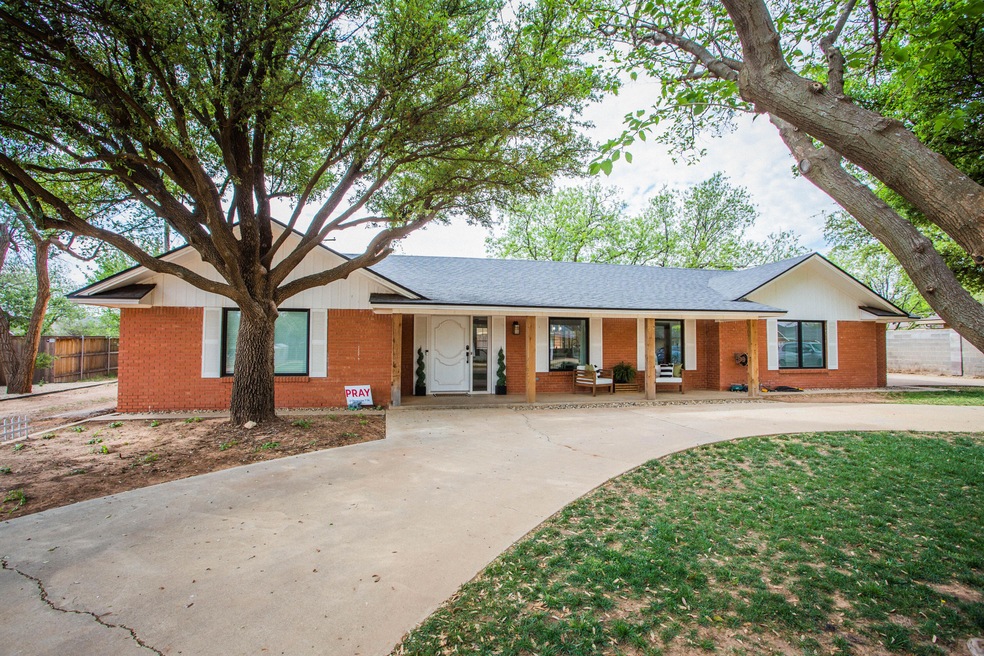
105 Cherry Ln Lamesa, TX 79331
Estimated payment $2,610/month
Highlights
- Open Floorplan
- Quartz Countertops
- Circular Driveway
- Fireplace in Primary Bedroom
- Covered patio or porch
- Double Vanity
About This Home
This beautifully remodeled Park Terrace stunner boasts over 3000 square feet of thoughtfully designed living space. With a warm and inviting open-concept floor plan, this home checks every box for comfort, style, and functionality. As you step inside, the gorgeous flooring flows seamlessly throughout most of the main areas, and the living room steals the show with its stunning wall of windows and open spacious floor plan. The kitchen is the heart of the home and a chef's delight, complete with sleek quartz countertops, a spacious island, gas range, and separate coffee/drink station perfect for entertaining. Whether you're hosting holiday meals or enjoying a quiet breakfast, this kitchen is meant to impress. You'll love the 2nd living space with carpet and tile, ideal as a media room, home gym, game room, or 4th bedroom. The isolated primary suite offers a peaceful retreat with its cozy fireplace, large walk-in closet, and luxurious en-suite bath featuring double vanities, and large walk-in shower. Need a private space for guests or a home office? The 3rd bedroom includes its own full bathroom with separate vanity area and walk-in closet, perfect for visitors or working from home in peace. Out back, you'll find a spacious covered porch and separate open patio, the perfect spot for outdoor dining, cool evenings, and making memories with friends and family year-round. Located in a beautiful neighborhood where local residents enjoy evening walks around the tree lined streets and in close proximity to the golf course. Come see what all this home offers. It won't disappoint! Schedule your showing today.
Home Details
Home Type
- Single Family
Est. Annual Taxes
- $7,747
Year Built
- Built in 1965 | Remodeled
Lot Details
- 0.29 Acre Lot
- Wood Fence
- Landscaped
- Backyard Sprinklers
Home Design
- Brick Exterior Construction
- Pillar, Post or Pier Foundation
- Composition Roof
Interior Spaces
- 3,266 Sq Ft Home
- Open Floorplan
- Bookcases
- Crown Molding
- Ceiling Fan
- Recessed Lighting
- Gas Log Fireplace
- Family Room
- Living Room with Fireplace
- 2 Fireplaces
- Dining Room
- Storage
- Laundry Room
Kitchen
- Gas Range
- Microwave
- Dishwasher
- Kitchen Island
- Quartz Countertops
- Disposal
Flooring
- Carpet
- Ceramic Tile
Bedrooms and Bathrooms
- 3 Bedrooms
- Fireplace in Primary Bedroom
- En-Suite Bathroom
- Walk-In Closet
- 3 Full Bathrooms
- Double Vanity
Parking
- 2 Detached Carport Spaces
- Circular Driveway
Outdoor Features
- Covered patio or porch
- Outdoor Storage
Utilities
- Central Heating and Cooling System
- Heating System Uses Natural Gas
- Natural Gas Connected
- Water Softener is Owned
Listing and Financial Details
- Assessor Parcel Number 4886
Map
Home Values in the Area
Average Home Value in this Area
Tax History
| Year | Tax Paid | Tax Assessment Tax Assessment Total Assessment is a certain percentage of the fair market value that is determined by local assessors to be the total taxable value of land and additions on the property. | Land | Improvement |
|---|---|---|---|---|
| 2024 | $7,747 | $260,660 | $6,720 | $253,940 |
| 2023 | $5,231 | $166,710 | $6,000 | $160,710 |
| 2022 | $5,120 | $150,210 | $6,000 | $144,210 |
| 2021 | $4,784 | $133,430 | $6,000 | $127,430 |
| 2020 | $4,784 | $133,310 | $6,000 | $127,310 |
| 2019 | $4,767 | $133,310 | $6,000 | $127,310 |
| 2018 | $4,467 | $133,310 | $6,000 | $127,310 |
| 2017 | $3,929 | $121,900 | $6,000 | $115,900 |
| 2016 | $3,183 | $117,710 | $6,000 | $111,710 |
| 2015 | -- | $117,280 | $6,000 | $111,280 |
| 2014 | -- | $117,280 | $6,000 | $111,280 |
Property History
| Date | Event | Price | Change | Sq Ft Price |
|---|---|---|---|---|
| 07/24/2025 07/24/25 | Pending | -- | -- | -- |
| 06/11/2025 06/11/25 | Price Changed | $355,000 | -2.7% | $109 / Sq Ft |
| 04/21/2025 04/21/25 | For Sale | $365,000 | +1.4% | $112 / Sq Ft |
| 06/26/2024 06/26/24 | Sold | -- | -- | -- |
| 05/30/2024 05/30/24 | Pending | -- | -- | -- |
| 04/15/2024 04/15/24 | For Sale | $360,000 | -- | $112 / Sq Ft |
Purchase History
| Date | Type | Sale Price | Title Company |
|---|---|---|---|
| Deed | $376,156 | Attorney Only | |
| Deed | $286,875 | -- | |
| Grant Deed | $150,000 | Attorney Only |
Mortgage History
| Date | Status | Loan Amount | Loan Type |
|---|---|---|---|
| Open | $300,925 | Construction | |
| Previous Owner | $229,500 | Construction |
Similar Homes in Lamesa, TX
Source: Lubbock Association of REALTORS®
MLS Number: 202553442
APN: 4886
- 106 Cherry Ln
- 312 Terrace Cir
- 2301 Highland Dr
- 201 Juniper Dr
- 2223 S 2nd Place
- 2300 Juniper Dr
- 2400 Juniper Dr
- 2301 Juniper Dr
- 2409 Juniper Dr
- 2102 S 4th St
- 2412 Juniper Dr
- 2213 S 5th St
- 1900 Seminole Rd
- 704 South Ave S
- 805 Skyline Dr
- 704 North Ave N
- 1108 N 10th St
- 909 S 2nd St
- 1207 N Bryan Ave
- 1001 N 11th St






