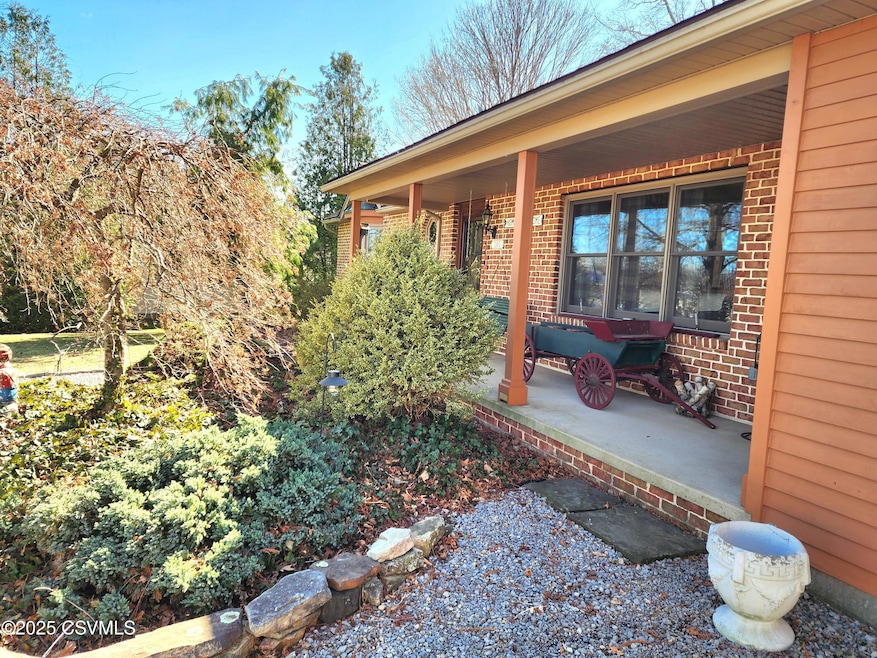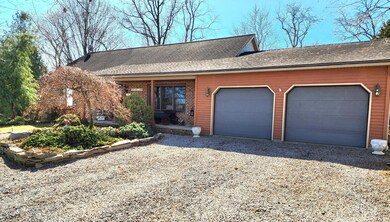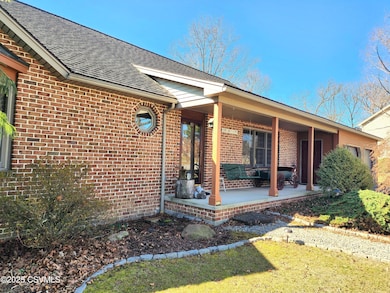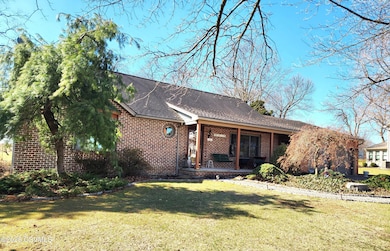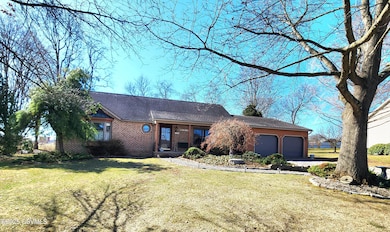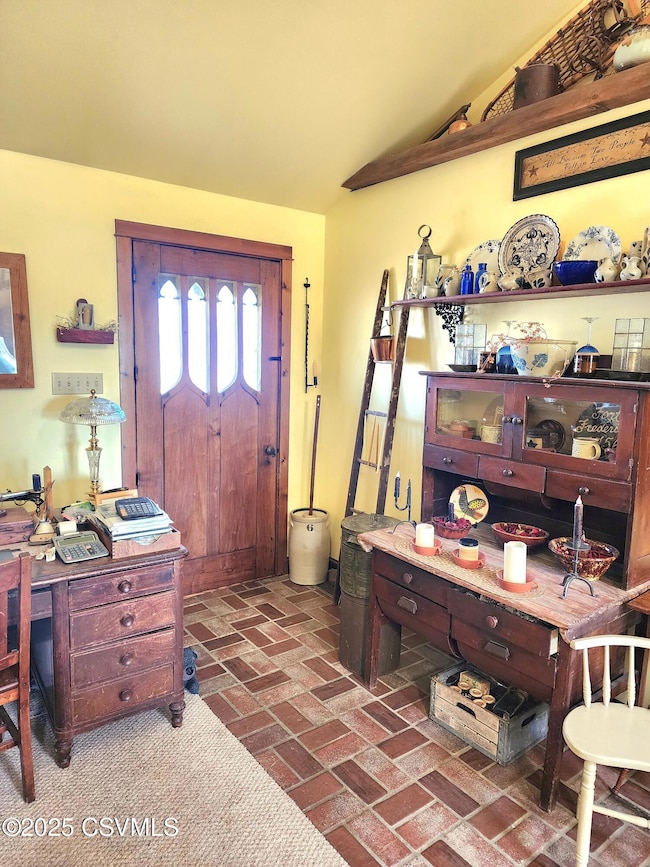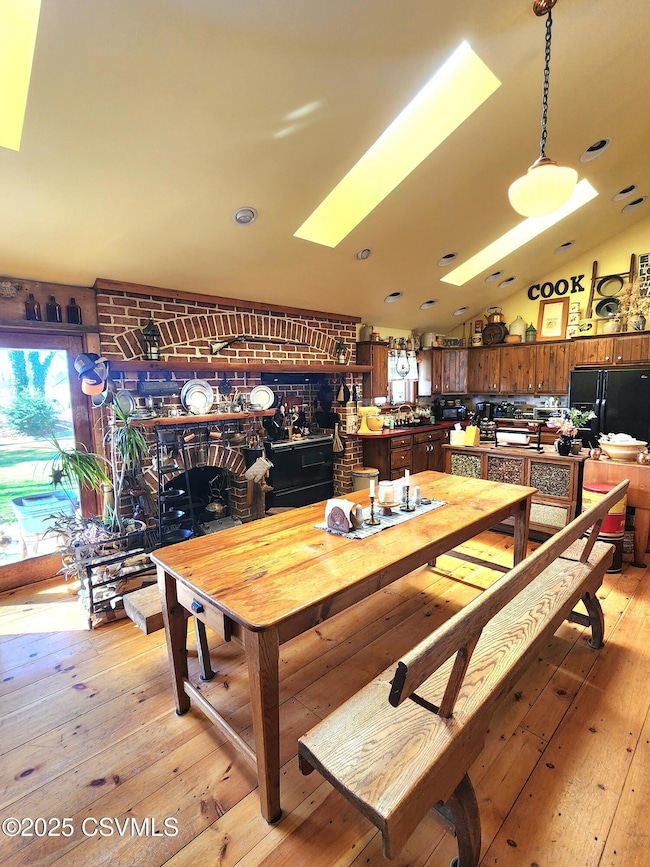
105 Cherry Tree Ln Turbotville, PA 17772
Highlights
- Ranch Style House
- <<bathWithWhirlpoolToken>>
- Fireplace
- Wood Flooring
- No HOA
- Porch
About This Home
As of June 2025Custom built, one family-loved ranch, ready for a new family to call it home sweet home. The fourteen foot vaulted main living area boasts an open floor plan featuring the kitchen, dining, living room and foyer, with wonderful natural light. Enjoy the ease of single floor living with 2 spacious bedrooms with dual closets and their own bathrooms. A custom built brick fireplace and cooking area in the kitchen add to the old world charm of this well kept home. Laundry, another full bath and a two garage with work shop area complete the lay out! Walk out onto the covered patio from the dining room and enjoy the large back yard with a new custom built wagon shed for all your storage needs. Conveniently located in a quiet neighborhood looking out into the countryside. Warrior Run SD! Must See
Last Agent to Sell the Property
REAL OF PENNSYLVANIA License #RS344080 Listed on: 03/22/2025

Last Buyer's Agent
SUSAN STOVER
EXP Realty, LLC License #RS343315
Home Details
Home Type
- Single Family
Est. Annual Taxes
- $4,220
Year Built
- Built in 1994
Lot Details
- 0.51 Acre Lot
Home Design
- Ranch Style House
- Brick Exterior Construction
- Block Foundation
- Frame Construction
- Shingle Roof
- Vinyl Construction Material
Interior Spaces
- 1,674 Sq Ft Home
- Ceiling Fan
- Fireplace
- Entrance Foyer
- Living Room
- Dining Room
- Wood Flooring
- Basement Fills Entire Space Under The House
- Property Views
Kitchen
- Range<<rangeHoodToken>>
- Dishwasher
Bedrooms and Bathrooms
- 2 Bedrooms
- 3 Full Bathrooms
- <<bathWithWhirlpoolToken>>
Laundry
- Laundry Room
- Washer and Dryer Hookup
Parking
- 2 Car Attached Garage
- Garage Door Opener
Outdoor Features
- Patio
- Shed
- Porch
Utilities
- Central Air
- Heating System Uses Gas
- 200+ Amp Service
- Cable TV Available
Community Details
- No Home Owners Association
Listing and Financial Details
- Assessor Parcel Number 055-01-012-013-B-015
Ownership History
Purchase Details
Home Financials for this Owner
Home Financials are based on the most recent Mortgage that was taken out on this home.Similar Homes in Turbotville, PA
Home Values in the Area
Average Home Value in this Area
Purchase History
| Date | Type | Sale Price | Title Company |
|---|---|---|---|
| Deed | $328,450 | None Listed On Document | |
| Deed | $328,450 | None Listed On Document |
Mortgage History
| Date | Status | Loan Amount | Loan Type |
|---|---|---|---|
| Open | $225,000 | New Conventional | |
| Closed | $225,000 | New Conventional | |
| Previous Owner | $125,000 | Stand Alone Second | |
| Previous Owner | $110,900 | Stand Alone Refi Refinance Of Original Loan | |
| Previous Owner | $6,983 | Unknown | |
| Previous Owner | $85,000 | Credit Line Revolving | |
| Previous Owner | $76,710 | Credit Line Revolving | |
| Previous Owner | $65,000 | Unknown | |
| Previous Owner | $24,000 | Unknown | |
| Previous Owner | $52,510 | Unknown | |
| Previous Owner | $5,500 | Unknown | |
| Previous Owner | $30,000 | Unknown |
Property History
| Date | Event | Price | Change | Sq Ft Price |
|---|---|---|---|---|
| 07/18/2025 07/18/25 | For Sale | $335,000 | +2.0% | $200 / Sq Ft |
| 06/04/2025 06/04/25 | Sold | $328,450 | -5.9% | $196 / Sq Ft |
| 04/05/2025 04/05/25 | Pending | -- | -- | -- |
| 03/22/2025 03/22/25 | For Sale | $349,000 | -- | $208 / Sq Ft |
Tax History Compared to Growth
Tax History
| Year | Tax Paid | Tax Assessment Tax Assessment Total Assessment is a certain percentage of the fair market value that is determined by local assessors to be the total taxable value of land and additions on the property. | Land | Improvement |
|---|---|---|---|---|
| 2025 | $4,221 | $33,520 | $2,650 | $30,870 |
| 2024 | $3,926 | $33,520 | $2,650 | $30,870 |
| 2023 | $3,926 | $33,520 | $2,650 | $30,870 |
| 2022 | $3,849 | $33,520 | $2,650 | $30,870 |
| 2021 | $3,583 | $32,150 | $2,650 | $29,500 |
| 2020 | $3,537 | $32,150 | $2,650 | $29,500 |
| 2019 | $3,465 | $32,150 | $2,650 | $29,500 |
| 2018 | $3,439 | $32,150 | $2,650 | $29,500 |
| 2017 | $3,264 | $32,150 | $2,650 | $29,500 |
| 2016 | -- | $32,150 | $2,650 | $29,500 |
| 2015 | -- | $32,150 | $2,650 | $29,500 |
| 2014 | -- | $32,150 | $2,650 | $29,500 |
Agents Affiliated with this Home
-
Laura Martin
L
Seller's Agent in 2025
Laura Martin
Berkshire Hathaway HomeServices Hodrick Realty, WPT
(570) 447-8007
18 Total Sales
-
Matthew Eyer

Seller's Agent in 2025
Matthew Eyer
REAL OF PENNSYLVANIA
(855) 450-0442
6 Total Sales
-
S
Buyer's Agent in 2025
SUSAN STOVER
EXP Realty, LLC
Map
Source: Central Susquehanna Valley Board of REALTORS® MLS
MLS Number: 20-99780
APN: 055-01-012-013-B-015
- 342 Pine St
- 359 Main St
- 384 Pine St
- 5275 State Route 54
- 5275 Pennsylvania 54
- 740 Schell Rd
- 0 Old State Rd Unit PANU2001032
- 0 Old State Rd Unit PANU2000514
- 95 Five Points Rd
- 71 California Rd
- 1435 Church Rd
- 1497 Church Rd
- 7500 Pennsylvania 54
- 1075 Enterline Rd
- 2498 Susquehanna Trail
- 18 Hannah Dr
- 0 Susquehanna Trail
- 346 Gearhart Rd
- 209 Crawford Rd
- 0 Voris Ln
