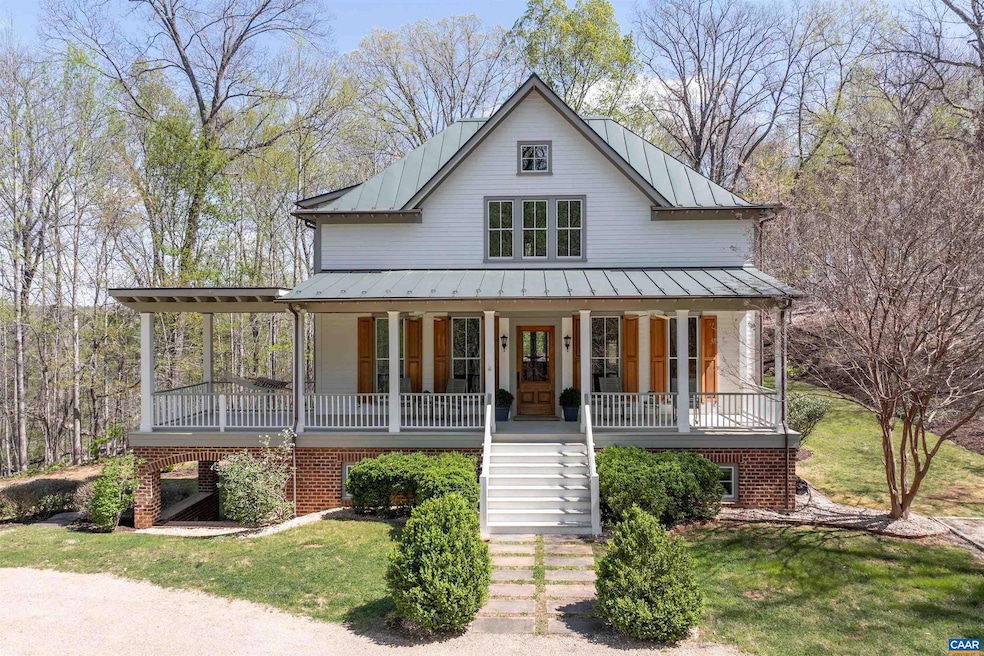105 Chestnut Ridge Rd Charlottesville, VA 22911
Estimated payment $9,213/month
Highlights
- View of Trees or Woods
- 23.83 Acre Lot
- Recreation Room
- Jackson P. Burley Middle School Rated A-
- Private Lot
- Partially Wooded Lot
About This Home
Sited on over 23 exceptionally private acres with mountain views, this Peter Johnson built, quintessential Virginia farmhouse perfectly captures today's taste for bright, open living spaces warmed by striking accents that create a sophisticated, yet cozy feel. Step inside & prepare to be wowed by beautiful hardwood floors milled from trees from the property, stunning ceiling beams recovered from a Pennsylvania bank barn, and a handsome reclaimed wood and soapstone island that is the centerpiece of the kitchen. Floor to ceiling windows flood the home with natural light, while a dramatic stone Rumford fireplace in the great room offers a focal point for family gatherings. The idyllic setting is highlighted by brick and stone walls and patios, and multiple outdoor spaces for enjoying the solitude. Though current owners have enjoyed this property as a relaxing getaway their intention had always been to add a primary suite for more permanent living. All systems, including septic and geothermal HVAC, are sized to accommodate an addition. Built to exacting standards & meticulously maintained, this stunning property is just 20 min. to C'ville airport, 15 min. to Downtown Cville, Martha Jefferson & UVA Hospitals, & UVA Grounds.,Marble Counter,Soapstone Counter,Wood Cabinets,Fireplace in Great Room
Listing Agent
LORING WOODRIFF REAL ESTATE ASSOCIATES License #0225175888[2621] Listed on: 04/10/2025
Home Details
Home Type
- Single Family
Est. Annual Taxes
- $9,980
Year Built
- Built in 2008
Lot Details
- 23.83 Acre Lot
- Landscaped
- Private Lot
- Sloped Lot
- Partially Wooded Lot
- Property is zoned RA, Rural Area
Property Views
- Woods
- Mountain
Home Design
- Brick Exterior Construction
- Metal Roof
- Concrete Perimeter Foundation
- HardiePlank Type
Interior Spaces
- Property has 2 Levels
- Ceiling height of 9 feet or more
- Wood Burning Fireplace
- Stone Fireplace
- Double Hung Windows
- Great Room
- Dining Room
- Recreation Room
- Utility Room
Flooring
- Wood
- Concrete
- Ceramic Tile
Bedrooms and Bathrooms
- 2.5 Bathrooms
Laundry
- Laundry Room
- Dryer
- Washer
Finished Basement
- Heated Basement
- Walk-Out Basement
- Basement Fills Entire Space Under The House
- Interior and Exterior Basement Entry
- Basement Windows
Home Security
- Home Security System
- Fire and Smoke Detector
Eco-Friendly Details
- Energy-Efficient Construction
- Energy-Efficient HVAC
Schools
- Stony Point Elementary School
- Burley Middle School
- Monticello High School
Utilities
- Central Air
- Heat Pump System
- Radiant Heating System
- Geothermal Heating and Cooling
- Programmable Thermostat
- Underground Utilities
- Well
- Septic Tank
Community Details
- No Home Owners Association
- Built by PETER JOHNSON
- Whispering Oaks Community
Map
Home Values in the Area
Average Home Value in this Area
Tax History
| Year | Tax Paid | Tax Assessment Tax Assessment Total Assessment is a certain percentage of the fair market value that is determined by local assessors to be the total taxable value of land and additions on the property. | Land | Improvement |
|---|---|---|---|---|
| 2025 | $10,374 | $1,581,600 | $600,600 | $981,000 |
| 2024 | $8,678 | $1,395,000 | $542,000 | $853,000 |
| 2023 | $7,984 | $1,303,600 | $466,500 | $837,100 |
| 2022 | $6,303 | $1,091,600 | $445,100 | $646,500 |
| 2021 | $5,519 | $1,000,600 | $445,100 | $555,500 |
| 2020 | $5,569 | $1,006,000 | $445,100 | $560,900 |
| 2019 | $5,688 | $1,019,000 | $444,300 | $574,700 |
| 2018 | $5,410 | $961,600 | $390,900 | $570,700 |
| 2017 | $5,355 | $848,600 | $267,400 | $581,200 |
| 2016 | $4,998 | $595,700 | $73,800 | $521,900 |
| 2015 | $4,822 | $588,800 | $74,500 | $514,300 |
| 2014 | -- | $588,700 | $74,500 | $514,200 |
Property History
| Date | Event | Price | Change | Sq Ft Price |
|---|---|---|---|---|
| 09/01/2025 09/01/25 | Price Changed | $1,550,000 | -8.8% | $409 / Sq Ft |
| 07/09/2025 07/09/25 | Price Changed | $1,699,000 | -6.9% | $448 / Sq Ft |
| 04/10/2025 04/10/25 | For Sale | $1,825,000 | -- | $482 / Sq Ft |
Purchase History
| Date | Type | Sale Price | Title Company |
|---|---|---|---|
| Gift Deed | -- | -- |
Mortgage History
| Date | Status | Loan Amount | Loan Type |
|---|---|---|---|
| Open | $370,846 | New Conventional | |
| Closed | $250,000 | Credit Line Revolving | |
| Closed | $385,000 | No Value Available | |
| Closed | $275,000 | New Conventional |
Source: Bright MLS
MLS Number: 663054
APN: 06200-00-00-049F1
- 2254 Fowler Cir
- 200 Reserve Blvd
- 2515 Huntington Rd
- 200 Reserve Blvd Unit B
- 200 Reserve Blvd
- 200 Reserve Blvd Unit A
- 7010 Bo St
- 615 Rio Rd E
- 890 Fountain Ct Unit Multiple Units
- 875 Fountain Ct Unit MULTIPLE UNITS
- 1272a Rio Rd E Unit A
- 2219 Greenbrier Dr
- 1540 Avemore Ln
- 1475 Wilton Farm Rd
- 564 Whitcover Cir
- 1000 Old Brook Rd
- 610-620 Riverside Shops Way
- 829 Mallside Forest Ct
- 816 Mallside Forest Ct
- 1610 Rio Hill Dr







