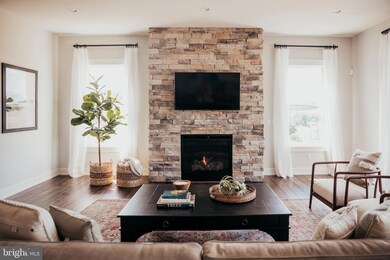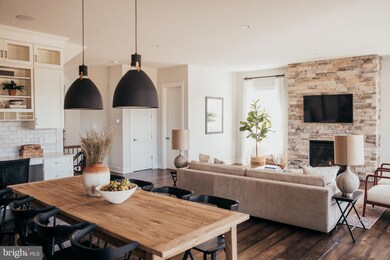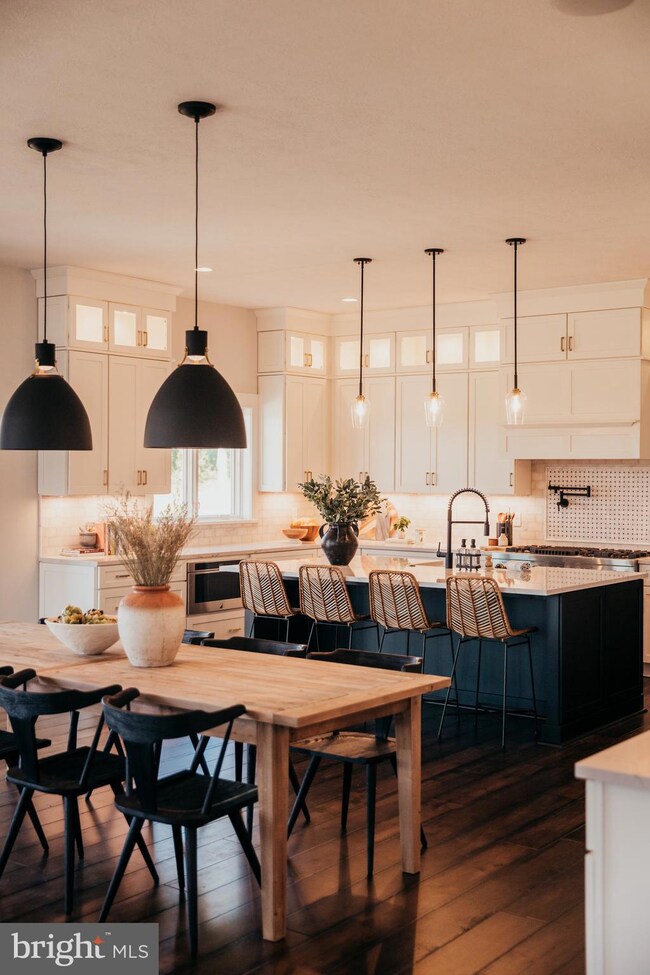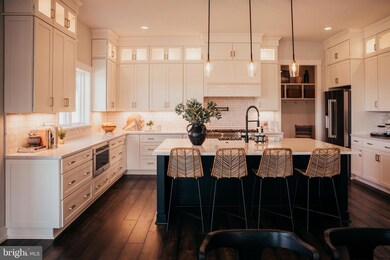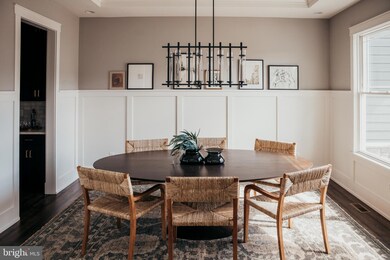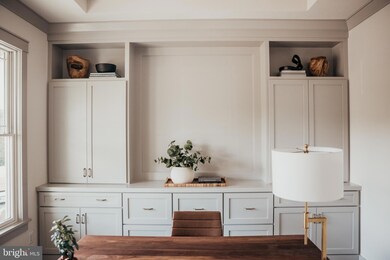
105 Cooke Way Unit 4BD Harleysville, PA 19438
Lower Salford Township NeighborhoodEstimated payment $10,174/month
Highlights
- New Construction
- 2.52 Acre Lot
- 1 Fireplace
- Salford Hills Elementary School Rated A
- Colonial Architecture
- No HOA
About This Home
Introducing Briarwood, an exclusive enclave of four sprawling estate homes on private homesites, each over two acres. Design your dream home from one of our spacious floor plans offering modern must have features like main level guest suites, dramatic two story spaces, spacious mudrooms, second floor laundry rooms and expansive windows. With the Eddy Homes Design Advantage experience offering custom-curated design options with a complete selection of high-end finishes, these homes will truly make a statement. Nestled just a mile away, is Skippack Village with its array of boutique shopping, top-tier dining options, and lively activities, including popular First Fridays and Signature Skippack Days. The community's prime location ensures easy accessibility to major highways for easy access to Collegeville and Blue Bell. Even Center City Philadelphia is only 30 miles away. Enjoy the perfect blend of serene countryside living, sophistication and convenience.Discover luxury for every lifestyle with our popular Bowmore Diamond floor plan. The kitchen flows into the breakfast area and great room, making this home perfect for entertaining. Enjoy dinners located in the formal dining room, easily accessible through the kitchen or butler's pantry. Make working from home a dream in your new spacious study located off of the open front foyer. Upstairs you will find the stunning owner's suite, with a sitting room, luxurious en-suite bath, and dual walk-in closets. Three additional guest bedrooms, two full bathrooms, and a spacious laundry room complete the second floor. Finish the basement and create a one-of-a-kind custom bar, exercise room, or recreation space to enjoy for years to come! ** These photos of a previously built Bowmore Model.
Home Details
Home Type
- Single Family
Year Built
- Built in 2024 | New Construction
Lot Details
- 2.52 Acre Lot
- Property is in excellent condition
Parking
- 2 Car Attached Garage
- Side Facing Garage
- Driveway
Home Design
- Colonial Architecture
- Poured Concrete
- Stone Siding
- Concrete Perimeter Foundation
Interior Spaces
- 3,531 Sq Ft Home
- Property has 2 Levels
- 1 Fireplace
- Basement Fills Entire Space Under The House
- Laundry on upper level
Bedrooms and Bathrooms
- 4 Bedrooms
Utilities
- 90% Forced Air Heating and Cooling System
- Heating System Powered By Leased Propane
- Propane Water Heater
Community Details
- No Home Owners Association
- Built by Eddy Homes
- Briarwood Subdivision, Bowmore Diamond Floorplan
Listing and Financial Details
- Assessor Parcel Number 50-00-03649-009
Map
Home Values in the Area
Average Home Value in this Area
Property History
| Date | Event | Price | Change | Sq Ft Price |
|---|---|---|---|---|
| 01/02/2025 01/02/25 | Price Changed | $1,557,172 | +14.2% | $441 / Sq Ft |
| 05/13/2024 05/13/24 | Price Changed | $1,364,000 | +9.1% | $386 / Sq Ft |
| 05/01/2024 05/01/24 | Pending | -- | -- | -- |
| 02/27/2024 02/27/24 | For Sale | $1,249,900 | -- | $354 / Sq Ft |
Similar Homes in Harleysville, PA
Source: Bright MLS
MLS Number: PAMC2096704
- 675 Harleysville Pike
- 517 Woodbridge Cir
- 430 Asha Way
- 415 Asha Way Unit 201 UPPER
- 415 Asha Way Unit 101 LOWER
- 425 Asha Way Unit 101
- 721 Harleysville Pike
- 425 Harleysville Pike Unit 101 LOWER
- 417 Asha Way Unit 101
- 427 Asha Way Unit 201
- 660 Whittaker Way
- 555 Hoffman Rd Unit 47
- 457 Penn Oak Ct
- 117 Charles Ln
- 425 Oak Dr
- 405 Hoffman Rd
- 164 Charles Ln
- 108 Cobblestone Dr Unit 6-39
- 382 Oak Dr
- 662 Oak Dr Unit 3-18

