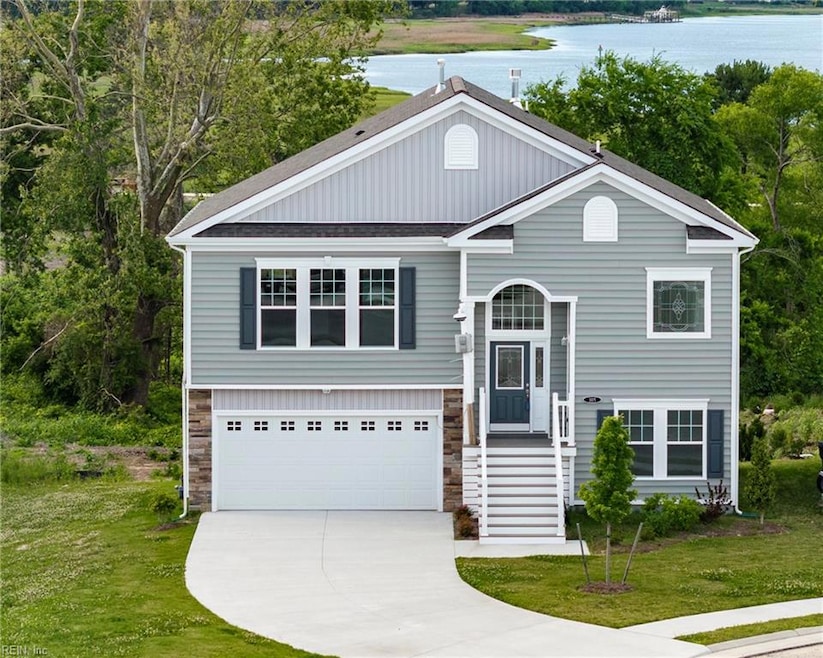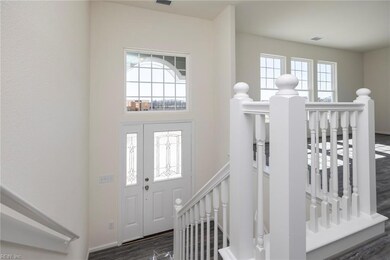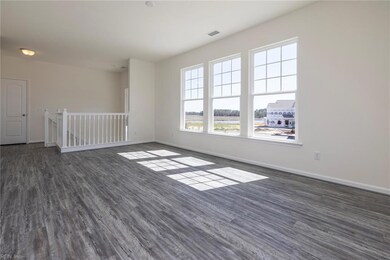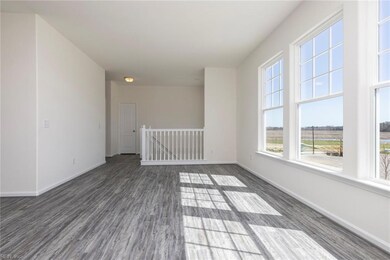105 Corcoran Ln Suffolk, VA 23434
Holy Neck NeighborhoodEstimated payment $3,325/month
Highlights
- New Construction
- Main Floor Bedroom
- 2 Fireplaces
- River View
- Attic
- Sun or Florida Room
About This Home
The spacious two-story Elgin floor plan features an open-concept design with five bedrooms, including a primary suite upstairs featuring an extra-large shower, a separate soaking tub, and adult-height vanities. The home also includes a sunroom with a fireplace, a screened porch, and a second fireplace in the family room creating the perfect atmosphere for cozy gatherings. The gourmet kitchen is equipped with granite countertops, a large island, stainless steel appliances, and upgraded white cabinetry that extends into the bathrooms. Four additional bedrooms are situated on the first floor, providing flexible space for guests, home offices, or hobbies. A convenient laundry room on the second floor adds everyday ease. Enjoy expansive views of the river and open space behind the home, seamlessly blending indoor comfort with serene outdoor living.
Home Details
Home Type
- Single Family
Est. Annual Taxes
- $5,701
Year Built
- Built in 2025 | New Construction
Lot Details
- Property fronts a marsh
- Cul-De-Sac
- Corner Lot
HOA Fees
- $37 Monthly HOA Fees
Home Design
- Split Level Home
- Slab Foundation
- Asphalt Shingled Roof
- Stone Siding
- Vinyl Siding
Interior Spaces
- 2,427 Sq Ft Home
- 2-Story Property
- 2 Fireplaces
- Electric Fireplace
- Gas Fireplace
- Entrance Foyer
- Sun or Florida Room
- Screened Porch
- Utility Room
- River Views
- Scuttle Attic Hole
Kitchen
- Gas Range
- Microwave
- Dishwasher
- Disposal
Flooring
- Carpet
- Laminate
- Ceramic Tile
Bedrooms and Bathrooms
- 5 Bedrooms
- Main Floor Bedroom
- En-Suite Primary Bedroom
- Walk-In Closet
- Dual Vanity Sinks in Primary Bathroom
- Soaking Tub
Laundry
- Laundry Room
- Washer and Dryer Hookup
Parking
- 2 Car Attached Garage
- Garage Door Opener
- Driveway
Schools
- Hillpoint Elementary School
- King`S Fork Middle School
- Kings Fork High School
Utilities
- Central Air
- Heating System Uses Natural Gas
- Gas Water Heater
- Cable TV Available
Community Details
- River Highlands Subdivision
Map
Home Values in the Area
Average Home Value in this Area
Tax History
| Year | Tax Paid | Tax Assessment Tax Assessment Total Assessment is a certain percentage of the fair market value that is determined by local assessors to be the total taxable value of land and additions on the property. | Land | Improvement |
|---|---|---|---|---|
| 2024 | $5,452 | $452,100 | $90,000 | $362,100 |
| 2023 | $5,230 | $90,000 | $90,000 | $0 |
Property History
| Date | Event | Price | List to Sale | Price per Sq Ft |
|---|---|---|---|---|
| 11/26/2025 11/26/25 | For Sale | $532,843 | -- | $220 / Sq Ft |
Source: Real Estate Information Network (REIN)
MLS Number: 10611760
APN: 254002907
- 15 Acres Cypress Chapel Rd
- 45.5 Acres Cypress Chapel Rd
- 6022 Sam Callis Cir
- .200 Ac Hosier Rd
- 1 Apron Dr
- MM River Highlands (Alden)
- 108 Brassy St
- MM Madison 1
- 3.1+AC Worrell Rd
- 1+ AC Hillpoint Dr
- MM Greenhaven at Hillpoint(bellhaven
- 2 Apron Dr
- 123 Getty Rd
- MM River Highlands (Highland)
- 6 Apron Dr
- 8 Apron Dr
- MM Greenhaven at Hillpoint (Ashbee)
- 102 Waggle Dr
- MM River Highlands (Tremont)
- 271 Mccormick Dr
- 114 Nancy Dr
- 116 Nancy Dr
- 109 Grove Ave
- 308 Causey Ave
- 341 S Saratoga St
- 201 Raleigh Ave Unit A
- 409 Hunter St
- 1850 Carolina Rd
- 112 North St Unit A
- 133 North St Unit D
- 181 N Main St
- 124 Halifax St
- 207 N 4th St
- 2600 Badger Rd
- 200 Seasons Cir Unit 303
- 1000 Meridian Obici Way
- 1000 Halstead Blvd
- 1056 Centerbrooke Ln
- 107 Cortland Ct
- 1140 Portsmouth Blvd







