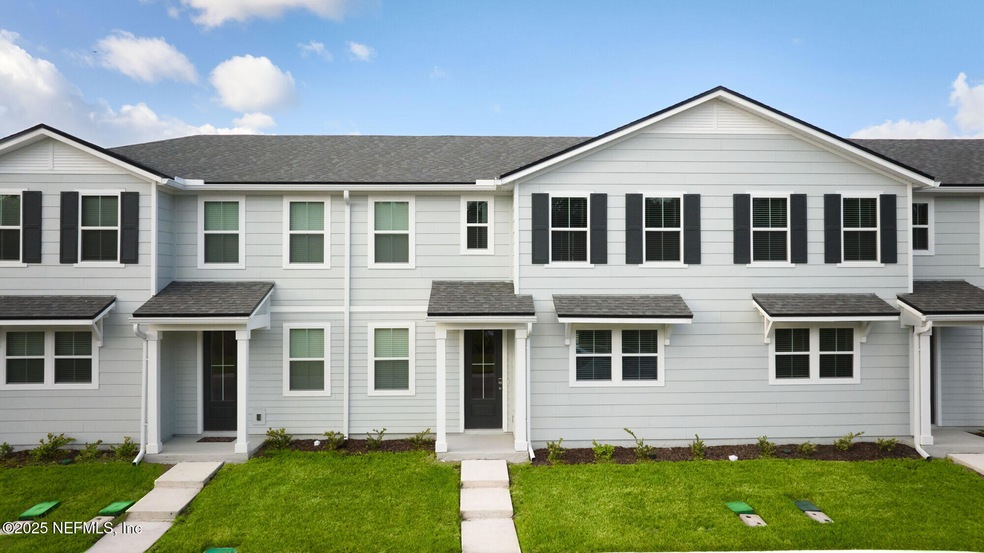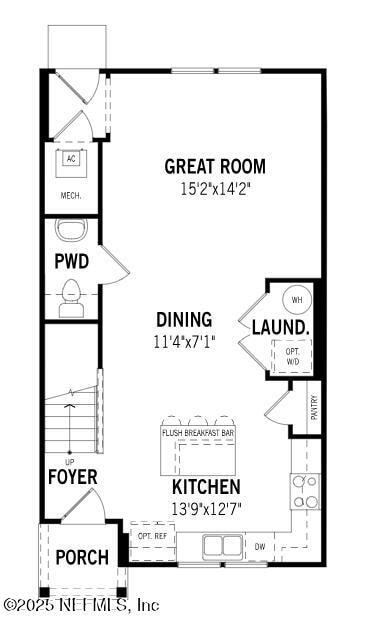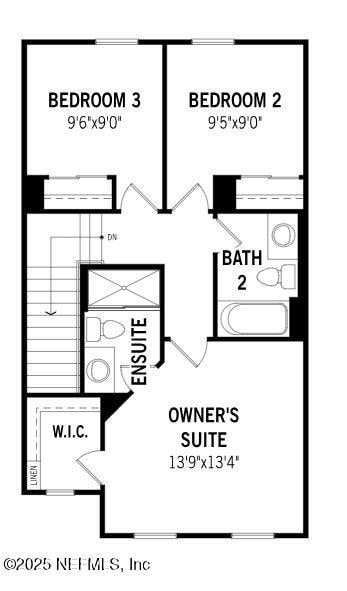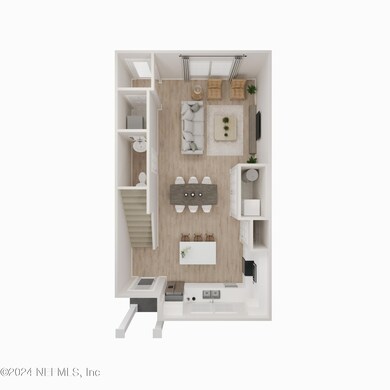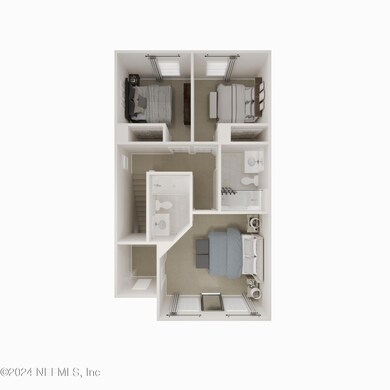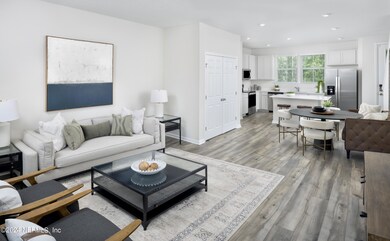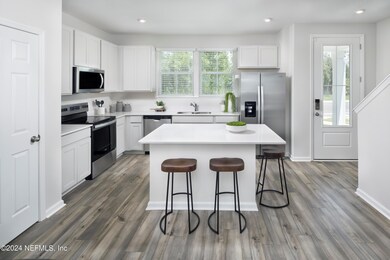105 Cordelle St Saint Johns, FL 32259
RiverTown NeighborhoodEstimated payment $1,657/month
Highlights
- Fitness Center
- New Construction
- Clubhouse
- Freedom Crossing Academy Rated A
- Open Floorplan
- Tennis Courts
About This Home
LOT 73 - The Carver's two-story townhome offers a one-of-a-kind, contemporary design in a resort-style community unlike any other. Ideal for today's busy lifestyles—whether you're a first-time buyer, a growing family, or an individual homeowner—it features an open-concept layout where living and dining spaces blend seamlessly, perfect for entertaining or relaxing. The island kitchen with breakfast bar overlooks this airy space, and the nearby powder and laundry rooms add everyday convenience. Upstairs, the owner's suite is set apart from two versatile bedrooms—ideal for a nursery, home office, wellness space, or welcoming back a college student. No other home matches this modern layout in such a vibrant setting. RIVERTOWN, a master-planned community along the St. Johns River, offers unmatched amenities focused on fitness, fun, and connection. Residents enjoy parks with scenic views, miles of nature trails, and year-round sunshine in beautiful northeast Florida.
Townhouse Details
Home Type
- Townhome
Year Built
- Built in 2024 | New Construction
Lot Details
- Southwest Facing Home
HOA Fees
- $171 Monthly HOA Fees
Parking
- Off-Street Parking
Home Design
- Wood Frame Construction
- Shingle Roof
Interior Spaces
- 1,288 Sq Ft Home
- 2-Story Property
- Open Floorplan
- Smart Thermostat
- Stacked Washer and Dryer
Kitchen
- Breakfast Bar
- Electric Range
- Microwave
- Dishwasher
- Kitchen Island
- Disposal
Bedrooms and Bathrooms
- 3 Bedrooms
- Walk-In Closet
- Shower Only
Utilities
- Central Heating and Cooling System
- Electric Water Heater
Listing and Financial Details
- Assessor Parcel Number 0007280730
Community Details
Overview
- Rivertown The Meadows Subdivision
Amenities
- Clubhouse
Recreation
- Tennis Courts
- Community Basketball Court
- Pickleball Courts
- Community Playground
- Fitness Center
- Park
- Dog Park
- Jogging Path
Security
- Carbon Monoxide Detectors
- Fire and Smoke Detector
Map
Home Values in the Area
Average Home Value in this Area
Property History
| Date | Event | Price | List to Sale | Price per Sq Ft |
|---|---|---|---|---|
| 10/11/2025 10/11/25 | Price Changed | $237,000 | -8.5% | $184 / Sq Ft |
| 09/06/2025 09/06/25 | Price Changed | $259,000 | -1.2% | $201 / Sq Ft |
| 08/21/2025 08/21/25 | Price Changed | $262,262 | -0.1% | $204 / Sq Ft |
| 08/14/2025 08/14/25 | Price Changed | $262,500 | +10.8% | $204 / Sq Ft |
| 11/11/2024 11/11/24 | For Sale | $237,000 | -- | $184 / Sq Ft |
Source: realMLS (Northeast Florida Multiple Listing Service)
MLS Number: 2102101
- 381 Pelton Place
- 62 Japura Ct
- 141 Ren Way
- 300 Gan Way
- 99 Footbridge Rd
- 212 Ruskin Dr
- 411 Narrowleaf Dr
- 529 Chandler Dr
- 100 Audubon Place
- 105 Meadow Creek Dr
- 552 Meadow Creek Dr
- 239 Meadow Creek Dr
- 205 Vintage Oak Cir
- 50 Sydney Cove
- 71 Wambaw Dr
- 102 Gaston Ct
- 148 Coordinate Ln
- 131 Valley Falls Way
- 54 Craig Ct
- 217 Tower Ct
