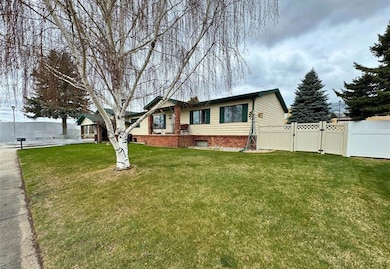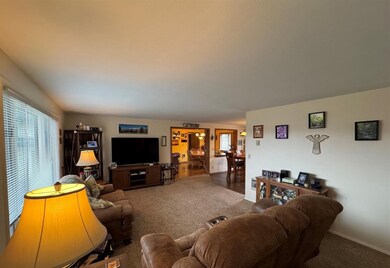Estimated payment $3,368/month
Highlights
- Deck
- Porch
- Forced Air Heating System
- No HOA
- Landscaped
- 2 Car Garage
About This Home
This spacious five-bedroom, three-bathroom home sits on an expansive 11,000+ square foot lot and offers a blend of modern updates and versatile living space. The beautifully updated kitchen features granite countertops, stainless steel appliances, and an inviting eat-in area perfect for casual dining. The main floor includes a convenient laundry area and provides direct access to the large backyard, which is pre-wired for a hot tub—ideal for relaxing or entertaining. The property also features off-street parking with ample space for an RV or trailer, and a ground sprinkler system to keep the yard lush and green. Downstairs, the fully finished basement offers plenty of additional living space, perfect for a home gym, craft room, or media area. The primary suite includes a tastefully renovated en-suite bathroom complete with modern tile work and a luxurious walk-in shower. Whether you're looking for room to grow or space to pursue your hobbies, this home has something for everyone.
Listing Agent
Clearwater Montana Properties - Seeley Lake License #RRE-BRO-LIC-8397 Listed on: 06/02/2025
Co-Listing Agent
MRMLS Non-Member
Montana Regional MLS
Home Details
Home Type
- Single Family
Est. Annual Taxes
- $4,107
Year Built
- Built in 1987
Lot Details
- 0.26 Acre Lot
- Landscaped
- Sprinkler System
- Back and Front Yard
Parking
- 2 Car Garage
Home Design
- Poured Concrete
- Asphalt Roof
Interior Spaces
- 3,286 Sq Ft Home
- Property has 1 Level
- Dryer
- Finished Basement
Kitchen
- Oven or Range
- Microwave
- Dishwasher
Bedrooms and Bathrooms
- 5 Bedrooms
Outdoor Features
- Deck
- Porch
Utilities
- Forced Air Heating System
- Wall Furnace
Community Details
- No Home Owners Association
- Country Club Estates Add No 1 Subdivision
Listing and Financial Details
- Assessor Parcel Number 01119833204060000
Map
Home Values in the Area
Average Home Value in this Area
Tax History
| Year | Tax Paid | Tax Assessment Tax Assessment Total Assessment is a certain percentage of the fair market value that is determined by local assessors to be the total taxable value of land and additions on the property. | Land | Improvement |
|---|---|---|---|---|
| 2024 | $4,107 | $403,600 | $0 | $0 |
| 2023 | $4,091 | $403,600 | $0 | $0 |
| 2022 | $3,632 | $279,100 | $0 | $0 |
| 2021 | $3,107 | $279,100 | $0 | $0 |
| 2020 | $3,538 | $249,181 | $0 | $0 |
| 2019 | $3,541 | $249,181 | $0 | $0 |
| 2018 | $3,206 | $226,300 | $0 | $0 |
| 2017 | $2,296 | $226,300 | $0 | $0 |
| 2016 | $2,779 | $206,400 | $0 | $0 |
| 2015 | $2,926 | $275,600 | $0 | $0 |
| 2014 | $2,974 | $121,582 | $0 | $0 |
Property History
| Date | Event | Price | Change | Sq Ft Price |
|---|---|---|---|---|
| 08/27/2025 08/27/25 | Price Changed | $568,000 | -1.2% | $173 / Sq Ft |
| 06/02/2025 06/02/25 | For Sale | $575,000 | -- | $175 / Sq Ft |
Source: Montana Regional MLS
MLS Number: 30050947
APN: 01-1198-33-2-04-06-0000
- Lots 1-5 Columbus Ave
- 120 Rocky Mountain Ln
- 3405 E Lake Dr
- 3003 Meadowlark Ln
- 114 Renz Dr
- 17 Earth Ln
- 116 Windameer Ct
- 2903 Keokuk St
- 2802 White Blvd
- 152 Shorty Dr
- TBD L-3 Shorty Dr
- TBD Shorty Dr
- Tbd Continental Dr
- 501 Shorty Way
- 4160 Geneva Ln
- 3620 Saddle Rock Rd
- LOT 9 Tbd Stonecrop Rd
- 1035 Shorty Dr
- 3946 E Ridge Rd







