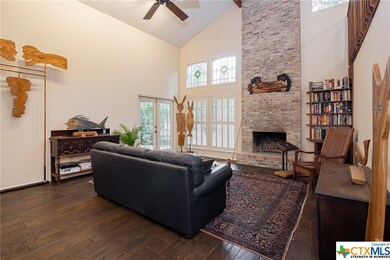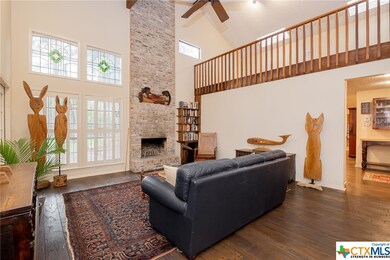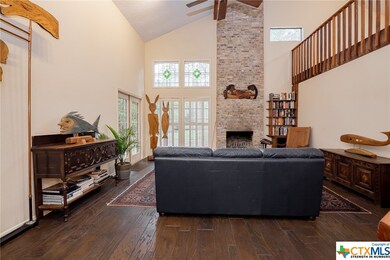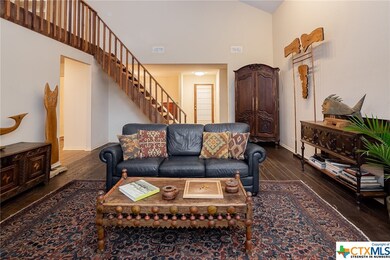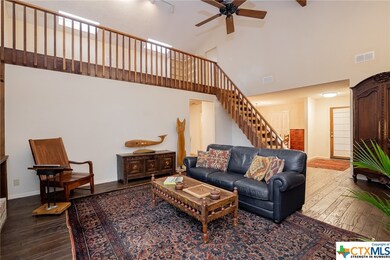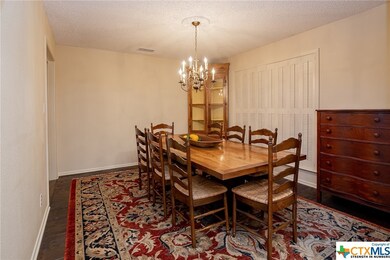
105 Creekside Dr Victoria, TX 77904
Highlights
- Basketball Court
- Open Floorplan
- Wood Flooring
- All Bedrooms Downstairs
- A-Frame Home
- High Ceiling
About This Home
As of May 2023This Beautiful, 4BR, 2BA home w/2 dining & gorgeous trees in the desirable Woodway Subdivision is a MUST SEE! Step inside this home w/café shutters, wood floors & wood beam vaulted ceilings. The living area, w/ a wood-burning fireplace & great windows, includes a loft area that overlooks the living & is perfect for entertaining family & friends. The kitchen w/dark stained cabinets from floor to ceiling offers tons of storage & features all Viking Appliances, double ovens, a window to view the backyard & a bar area w/stove for cooking, sitting, & serving. Off the kitchen are 2 dining rooms, one formal & one open to the kitchen area & has a fantastic walk-in pantry! The master suite w/access to the back patio is spacious & its bath w/ 2 sinks has a great walk-in shower & his & her closets too! The other 3BR are each unique & roomy. The backyard w/covered patio has an extended patio w/pavers & a nice view of the large backyard & breathtaking landscaping! Try our 3D Virtual Tour!
Home Details
Home Type
- Single Family
Est. Annual Taxes
- $5,862
Year Built
- Built in 1978
Lot Details
- 0.51 Acre Lot
- Wood Fence
- Back Yard Fenced
- Paved or Partially Paved Lot
Parking
- 2 Car Attached Garage
Home Design
- A-Frame Home
- Traditional Architecture
- Brick Exterior Construction
- Slab Foundation
Interior Spaces
- 2,502 Sq Ft Home
- Property has 2 Levels
- Open Floorplan
- Bookcases
- Beamed Ceilings
- High Ceiling
- Ceiling Fan
- Recessed Lighting
- Raised Hearth
- Entrance Foyer
- Family Room with Fireplace
- Living Room with Fireplace
- Formal Dining Room
- Den with Fireplace
- Storage
- Laundry Room
- Inside Utility
Kitchen
- <<builtInOvenToken>>
- Gas Cooktop
- Dishwasher
- Disposal
Flooring
- Wood
- Carpet
- Tile
Bedrooms and Bathrooms
- 4 Bedrooms
- All Bedrooms Down
- Dual Closets
- 2 Full Bathrooms
- Double Vanity
- Shower Only
- Walk-in Shower
Outdoor Features
- Child Gate Fence
- Basketball Court
- Covered patio or porch
Utilities
- Central Heating and Cooling System
- Water Heater
Listing and Financial Details
- Legal Lot and Block 6 / 12
- Assessor Parcel Number 66118
Community Details
Overview
- Property has a Home Owners Association
- Woodway I Subdivision
Recreation
- Community Playground
Ownership History
Purchase Details
Home Financials for this Owner
Home Financials are based on the most recent Mortgage that was taken out on this home.Similar Homes in Victoria, TX
Home Values in the Area
Average Home Value in this Area
Purchase History
| Date | Type | Sale Price | Title Company |
|---|---|---|---|
| Deed | -- | None Listed On Document |
Mortgage History
| Date | Status | Loan Amount | Loan Type |
|---|---|---|---|
| Open | $320,100 | New Conventional |
Property History
| Date | Event | Price | Change | Sq Ft Price |
|---|---|---|---|---|
| 07/09/2025 07/09/25 | Price Changed | $369,900 | -5.1% | $148 / Sq Ft |
| 07/01/2025 07/01/25 | For Sale | $389,900 | +18.2% | $156 / Sq Ft |
| 05/26/2023 05/26/23 | Sold | -- | -- | -- |
| 04/21/2023 04/21/23 | Pending | -- | -- | -- |
| 04/14/2023 04/14/23 | For Sale | $329,900 | -- | $132 / Sq Ft |
Tax History Compared to Growth
Tax History
| Year | Tax Paid | Tax Assessment Tax Assessment Total Assessment is a certain percentage of the fair market value that is determined by local assessors to be the total taxable value of land and additions on the property. | Land | Improvement |
|---|---|---|---|---|
| 2024 | $5,152 | $319,210 | $85,510 | $233,700 |
| 2023 | $5,442 | $288,035 | $0 | $0 |
| 2022 | $5,862 | $261,850 | $34,580 | $227,270 |
| 2021 | $5,889 | $239,720 | $34,580 | $205,140 |
| 2020 | $5,614 | $228,130 | $34,580 | $193,550 |
| 2019 | $6,140 | $231,090 | $34,580 | $196,510 |
| 2018 | $6,249 | $248,830 | $34,580 | $214,250 |
| 2017 | $3,626 | $248,830 | $34,580 | $214,250 |
| 2016 | $5,866 | $229,190 | $34,580 | $194,610 |
| 2015 | $3,734 | $215,950 | $34,580 | $181,370 |
| 2014 | $3,734 | $210,710 | $34,580 | $176,130 |
Agents Affiliated with this Home
-
Renee Mckinney

Seller's Agent in 2025
Renee Mckinney
RE/MAX
(361) 655-0099
168 Total Sales
-
The Kopecky Group
T
Seller's Agent in 2023
The Kopecky Group
RE/MAX
(361) 935-1162
712 Total Sales
Map
Source: Central Texas MLS (CTXMLS)
MLS Number: 503369
APN: 57700-012-00600
- 118 Creekside Dr
- 306 Woodway Dr
- 308 Woodway Dr
- 203 Chimney Rock Dr
- 104 Woodcreek Cir
- 304 Chimney Rock Dr
- 403 Turtle Rock Dr
- 602 Chimney Rock Dr
- 608 Chimney Rock Dr
- 209 Tropical Dr
- 404 Iron Gate
- 106 Pebble Brook
- 306 Green Gable Dr
- 308 Green Gable Dr
- 314 Green Gable Dr
- 512 Auburn Hill
- 7002 Nursery Dr
- 309 Silver Lake
- 211 Amberglow Ct
- 110 Edinburgh St

