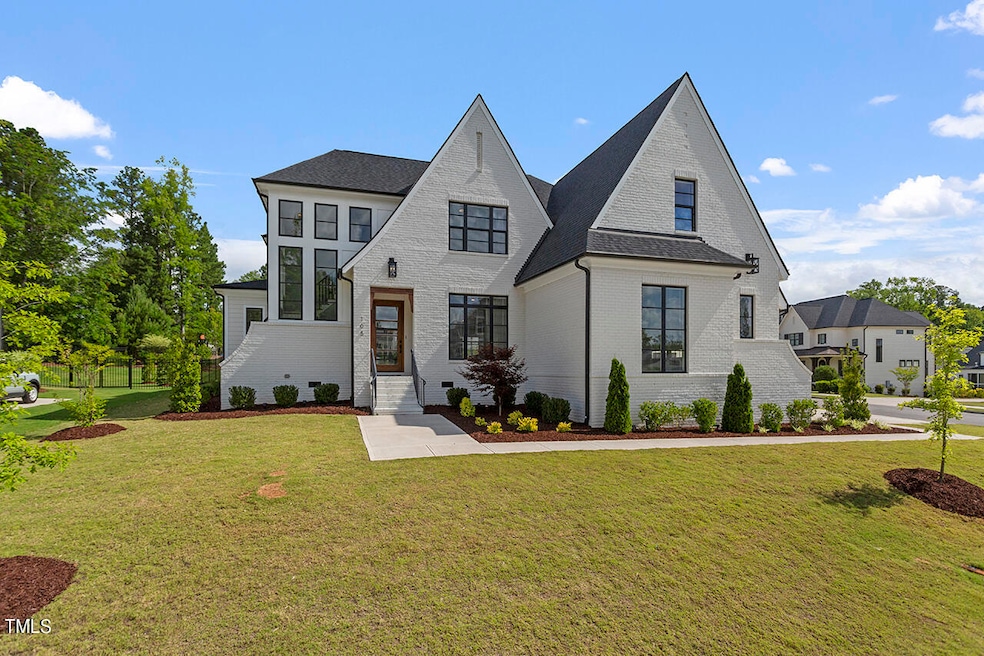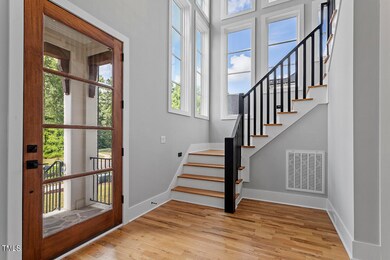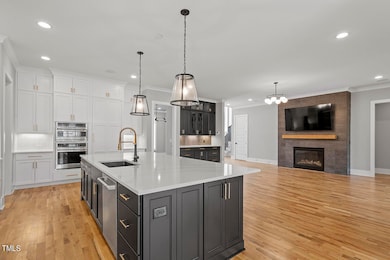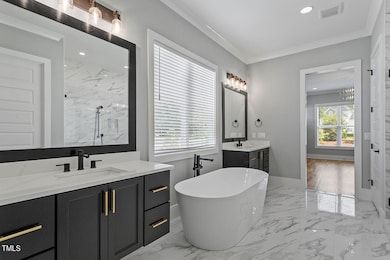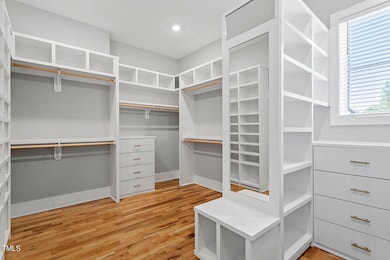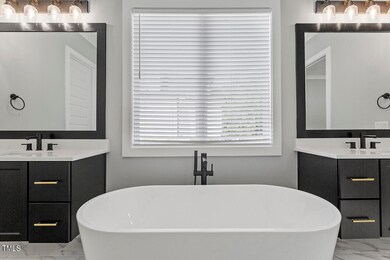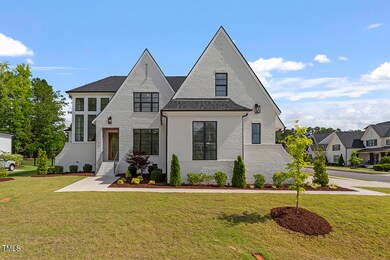
105 Crimson Ct Apex, NC 27523
Beaver Creek NeighborhoodHighlights
- Built-In Refrigerator
- 0.36 Acre Lot
- Wood Flooring
- Salem Elementary Rated A
- Transitional Architecture
- Attic
About This Home
As of September 2024Immaculate custom home with site finished hardwood floors throughout. 5 bedrooms 5.5 baths, Owner's suite on the main with a one-of-a-kind secondary suite with private living space on the second floor for in-laws or a special young adult. Huge covered Porch w/fireplace overlooking a well landscaped .36-acre lot! Gourmet kitchen, stunning fireplace and huge breakfast area highlight the open floor plan. A must see!
Last Agent to Sell the Property
Ryan McBride
RALEIGH-METRO REALTY License #299286 Listed on: 06/20/2024
Home Details
Home Type
- Single Family
Est. Annual Taxes
- $8,812
Year Built
- Built in 2022 | Remodeled
Lot Details
- 0.36 Acre Lot
- South Facing Home
- Corner Lot
HOA Fees
- $65 Monthly HOA Fees
Parking
- 3 Car Attached Garage
- Side Facing Garage
Home Design
- Transitional Architecture
- Brick Veneer
- Raised Foundation
- Block Foundation
- Architectural Shingle Roof
- Cement Siding
Interior Spaces
- 4,455 Sq Ft Home
- 2-Story Property
- Sound System
- Built-In Features
- Dry Bar
- High Ceiling
- Ceiling Fan
- Recessed Lighting
- Chandelier
- 2 Fireplaces
- Screened Porch
- Storage
- Laundry on main level
- Attic
Kitchen
- Built-In Double Oven
- Gas Cooktop
- Built-In Refrigerator
- Ice Maker
- Dishwasher
- Quartz Countertops
Flooring
- Wood
- Tile
Bedrooms and Bathrooms
- 5 Bedrooms
- In-Law or Guest Suite
- Soaking Tub
- Walk-in Shower
Outdoor Features
- Patio
Schools
- White Oak Elementary School
- Mills Park Middle School
- Green Level High School
Utilities
- Multiple cooling system units
- Heating System Uses Natural Gas
- Heat Pump System
- Tankless Water Heater
- High Speed Internet
Community Details
- Association fees include ground maintenance, storm water maintenance
- Autumnwood Homeowners Association Of Cary Association, Phone Number (919) 787-9000
- Built by Poythress Homes
- Autumnwood Subdivision
Listing and Financial Details
- Assessor Parcel Number 0462909
Ownership History
Purchase Details
Home Financials for this Owner
Home Financials are based on the most recent Mortgage that was taken out on this home.Purchase Details
Home Financials for this Owner
Home Financials are based on the most recent Mortgage that was taken out on this home.Similar Homes in the area
Home Values in the Area
Average Home Value in this Area
Purchase History
| Date | Type | Sale Price | Title Company |
|---|---|---|---|
| Warranty Deed | $1,650,000 | None Listed On Document | |
| Warranty Deed | $1,442,000 | -- |
Mortgage History
| Date | Status | Loan Amount | Loan Type |
|---|---|---|---|
| Open | $1,200,000 | New Conventional | |
| Previous Owner | $890,000 | New Conventional | |
| Previous Owner | $874,350 | Construction | |
| Previous Owner | $161,250 | Commercial |
Property History
| Date | Event | Price | Change | Sq Ft Price |
|---|---|---|---|---|
| 09/09/2024 09/09/24 | Sold | $1,650,000 | -2.9% | $370 / Sq Ft |
| 07/25/2024 07/25/24 | Pending | -- | -- | -- |
| 07/17/2024 07/17/24 | Price Changed | $1,699,950 | -5.6% | $382 / Sq Ft |
| 07/12/2024 07/12/24 | Price Changed | $1,799,950 | -2.7% | $404 / Sq Ft |
| 07/09/2024 07/09/24 | Price Changed | $1,850,000 | 0.0% | $415 / Sq Ft |
| 06/20/2024 06/20/24 | Price Changed | $1,849,950 | +0.1% | $415 / Sq Ft |
| 06/20/2024 06/20/24 | For Sale | $1,849,000 | -- | $415 / Sq Ft |
Tax History Compared to Growth
Tax History
| Year | Tax Paid | Tax Assessment Tax Assessment Total Assessment is a certain percentage of the fair market value that is determined by local assessors to be the total taxable value of land and additions on the property. | Land | Improvement |
|---|---|---|---|---|
| 2024 | $10,102 | $1,202,381 | $250,000 | $952,381 |
| 2023 | $8,812 | $877,447 | $215,000 | $662,447 |
| 2022 | $2,074 | $215,000 | $215,000 | $0 |
| 2021 | $2,032 | $215,000 | $215,000 | $0 |
| 2020 | $2,043 | $215,000 | $215,000 | $0 |
| 2019 | $1,927 | $180,000 | $180,000 | $0 |
Agents Affiliated with this Home
-
R
Seller's Agent in 2024
Ryan McBride
RALEIGH-METRO REALTY
-
Angnes Lam

Buyer's Agent in 2024
Angnes Lam
Universal Realty
(919) 961-1818
2 in this area
66 Total Sales
Map
Source: Doorify MLS
MLS Number: 10036670
APN: 0723.02-58-7511-000
- 7736 Roberts Rd
- 1313 Littlehills Dr
- 524 Rowanwood Way
- 705 Blue Pointe Path
- 2021 Patapsco Dr
- 1705 Pointe Crossing
- 1217 Anora Dr
- 1305 Holt Rd
- 2017 Battlewood Rd
- 102 Dumont Ct
- 426 Tintern Ln
- 700 Oak Ridge Dr
- 907 Haddon Hall Dr
- 712 Oak Ridge Dr
- 721 Oak Ridge Dr
- 720 Oak Ridge Dr
- 708 Oak Ridge Dr
- 705 Oak Ridge Dr
- 805 Haddon Hall Dr
- 232 Eyam Hall Ln
