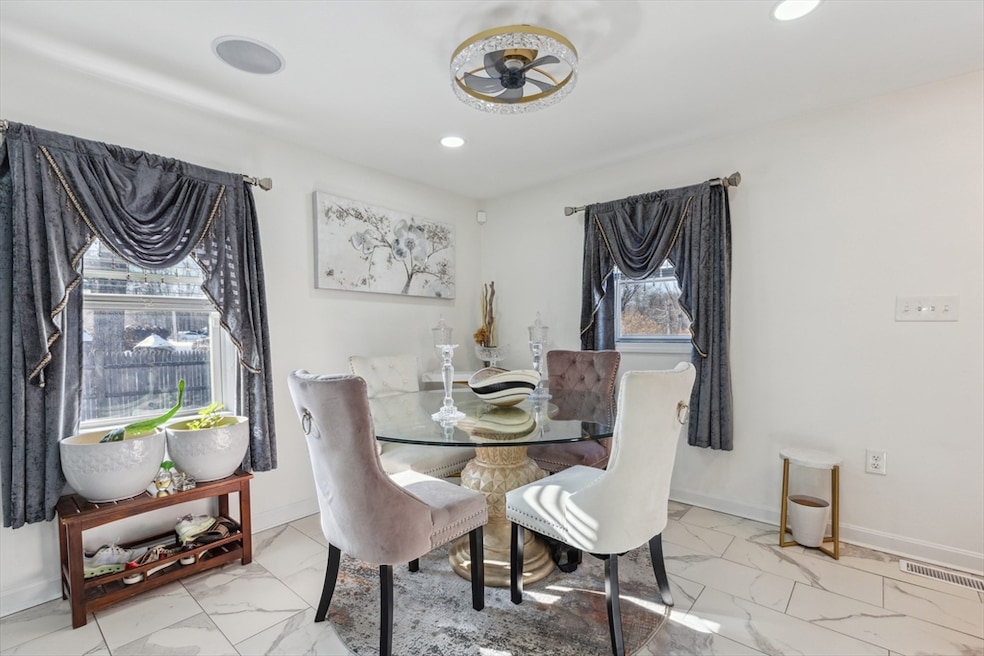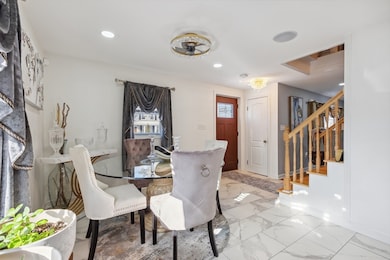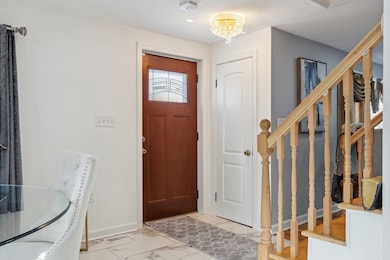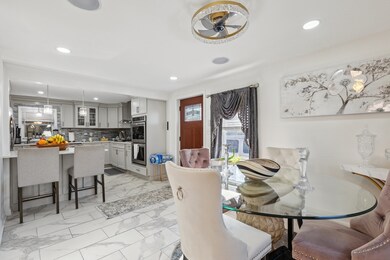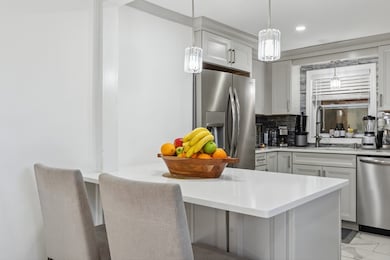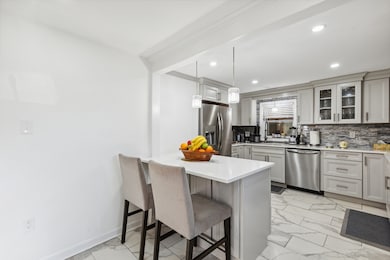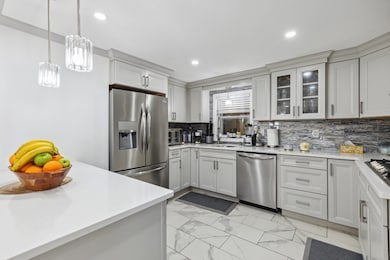
105 Cross St Randolph, MA 02368
North Randolph NeighborhoodEstimated payment $4,636/month
Highlights
- Cape Cod Architecture
- Property is near public transit
- Main Floor Primary Bedroom
- Deck
- Marble Flooring
- No HOA
About This Home
Welcome Home! Discover this stunning home featuring a brand-new kitchen with quartz countertops, custom modern cabinetry, and high-end appliances—perfect for cooking and entertaining. The newly renovated spa-like bathroom boasts a luxurious Jacuzzi tub, offering a private retreat for relaxation. Designed with elegance and comfort in mind, this home seamlessly blends contemporary upgrades with timeless charm. Spacious, light-filled rooms and stylish finishes throughout create an inviting atmosphere.Located in the heart of Randolph, this home is just minutes from the movie theater, gas stations, and major highways—an unbeatable location! It also features a finished in-law basement, adding versatility and additional living space. The inviting living room boasts elegant finishes, recessed lighting, and a charming fireplace, creating a cozy yet sophisticated ambiance. With generously sized rooms and a walk-in closet, this home is a must-see! Move-in ready!
Open House Schedule
-
Sunday, June 08, 202512:00 to 2:00 pm6/8/2025 12:00:00 PM +00:006/8/2025 2:00:00 PM +00:00Add to Calendar
Home Details
Home Type
- Single Family
Est. Annual Taxes
- $5,377
Year Built
- Built in 1960 | Remodeled
Lot Details
- 8,600 Sq Ft Lot
- Fenced Yard
- Fenced
- Level Lot
- Property is zoned RH
Home Design
- Cape Cod Architecture
- Brick Exterior Construction
- Brick Foundation
- Shingle Roof
- Concrete Perimeter Foundation
- Stone
Interior Spaces
- Decorative Lighting
- Living Room with Fireplace
- Home Security System
Kitchen
- Breakfast Bar
- Oven
- Stove
- Range with Range Hood
- Microwave
- ENERGY STAR Qualified Dishwasher
- Kitchen Island
- Disposal
Flooring
- Wood
- Brick
- Marble
- Tile
- Vinyl
Bedrooms and Bathrooms
- 4 Bedrooms
- Primary Bedroom on Main
- Walk-In Closet
- 3 Full Bathrooms
Laundry
- ENERGY STAR Qualified Dryer
- Dryer
- Washer
Finished Basement
- Walk-Out Basement
- Basement Fills Entire Space Under The House
- Interior Basement Entry
- Laundry in Basement
Parking
- 4 Car Parking Spaces
- Driveway
- Paved Parking
- Open Parking
- Off-Street Parking
Outdoor Features
- Deck
Location
- Property is near public transit
- Property is near schools
Schools
- Jf Kennedy Elementary School
- Randolph Com. M Middle School
- Randolph High School
Utilities
- Window Unit Cooling System
- Forced Air Heating and Cooling System
- 2 Cooling Zones
- Heating System Uses Natural Gas
- 200+ Amp Service
- Tankless Water Heater
- Underground Storage Tank
- Cable TV Available
Listing and Financial Details
- Assessor Parcel Number M:45 B:A L:0355,211647
Community Details
Overview
- No Home Owners Association
Amenities
- Shops
- Coin Laundry
Recreation
- Park
- Jogging Path
Map
Home Values in the Area
Average Home Value in this Area
Tax History
| Year | Tax Paid | Tax Assessment Tax Assessment Total Assessment is a certain percentage of the fair market value that is determined by local assessors to be the total taxable value of land and additions on the property. | Land | Improvement |
|---|---|---|---|---|
| 2025 | $5,559 | $478,800 | $226,700 | $252,100 |
| 2024 | $5,377 | $469,600 | $222,200 | $247,400 |
| 2023 | $5,177 | $428,600 | $202,000 | $226,600 |
| 2022 | $5,040 | $370,600 | $168,300 | $202,300 |
| 2021 | $4,718 | $319,200 | $140,300 | $178,900 |
| 2020 | $4,612 | $309,300 | $140,300 | $169,000 |
| 2019 | $4,386 | $292,800 | $133,600 | $159,200 |
| 2018 | $4,192 | $264,000 | $121,400 | $142,600 |
| 2017 | $3,950 | $244,100 | $115,700 | $128,400 |
| 2016 | $3,801 | $218,600 | $105,100 | $113,500 |
| 2015 | $3,736 | $206,400 | $100,100 | $106,300 |
Property History
| Date | Event | Price | Change | Sq Ft Price |
|---|---|---|---|---|
| 06/02/2025 06/02/25 | Price Changed | $745,999 | 0.0% | $466 / Sq Ft |
| 06/02/2025 06/02/25 | For Sale | $745,999 | +8.1% | $466 / Sq Ft |
| 02/26/2025 02/26/25 | Off Market | $690,000 | -- | -- |
| 02/12/2025 02/12/25 | For Sale | $690,000 | +165.4% | $431 / Sq Ft |
| 09/26/2019 09/26/19 | Sold | $260,000 | -13.3% | $157 / Sq Ft |
| 08/27/2019 08/27/19 | Pending | -- | -- | -- |
| 08/02/2019 08/02/19 | For Sale | $299,900 | -- | $181 / Sq Ft |
Purchase History
| Date | Type | Sale Price | Title Company |
|---|---|---|---|
| Not Resolvable | $260,000 | -- |
Mortgage History
| Date | Status | Loan Amount | Loan Type |
|---|---|---|---|
| Open | $68,000 | Credit Line Revolving | |
| Open | $247,000 | New Conventional | |
| Previous Owner | $96,500 | No Value Available | |
| Previous Owner | $100,000 | No Value Available |
Similar Homes in Randolph, MA
Source: MLS Property Information Network (MLS PIN)
MLS Number: 73334839
APN: RAND-000045-A000000-000355
- 10 Grove Square
- 70 Cross St
- 31 Grove St
- 426 N Main St
- 136 West St
- 47 West St Unit A2
- 591 N Main St
- 4 Skyview Rd
- 12 Robert Arey Dr
- 12 Beverly Cir
- 107 Chestnut Cir
- 17 Mazzeo Dr
- 333 West St
- 14 Clark Cir
- 368 West St
- 119 Lafayette St
- 117-119 Pleasant St
- 59 Highland Glen Dr Unit 328
- 8 Sampson Dr
- 2 Bittersweet Ln
