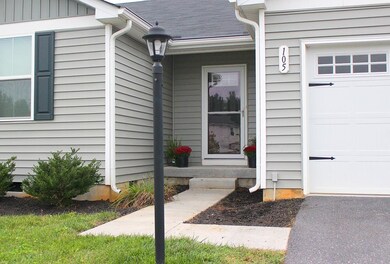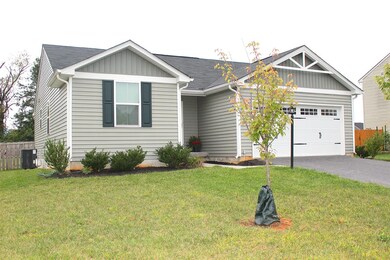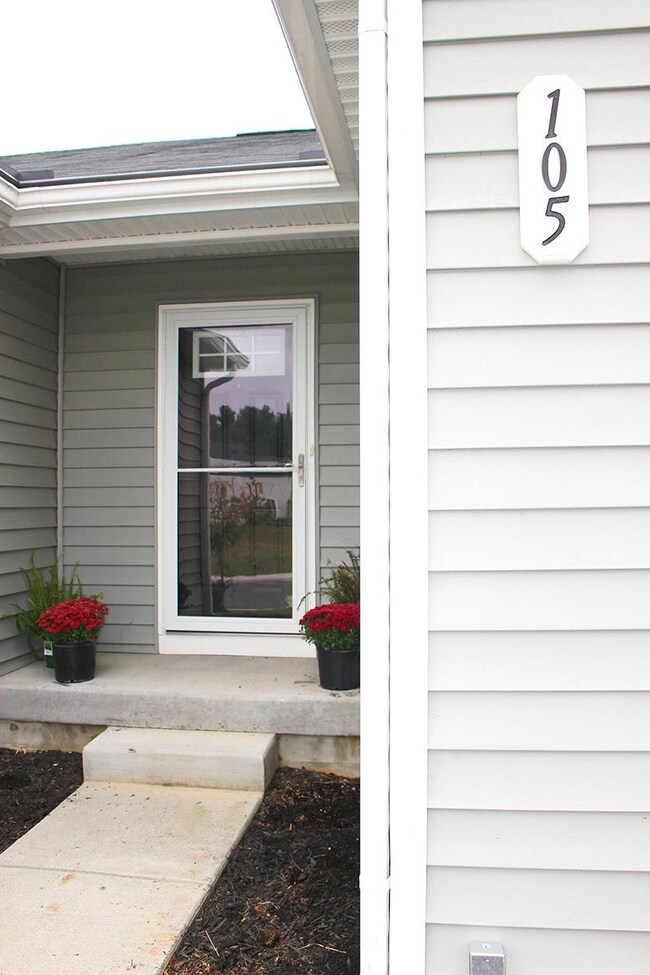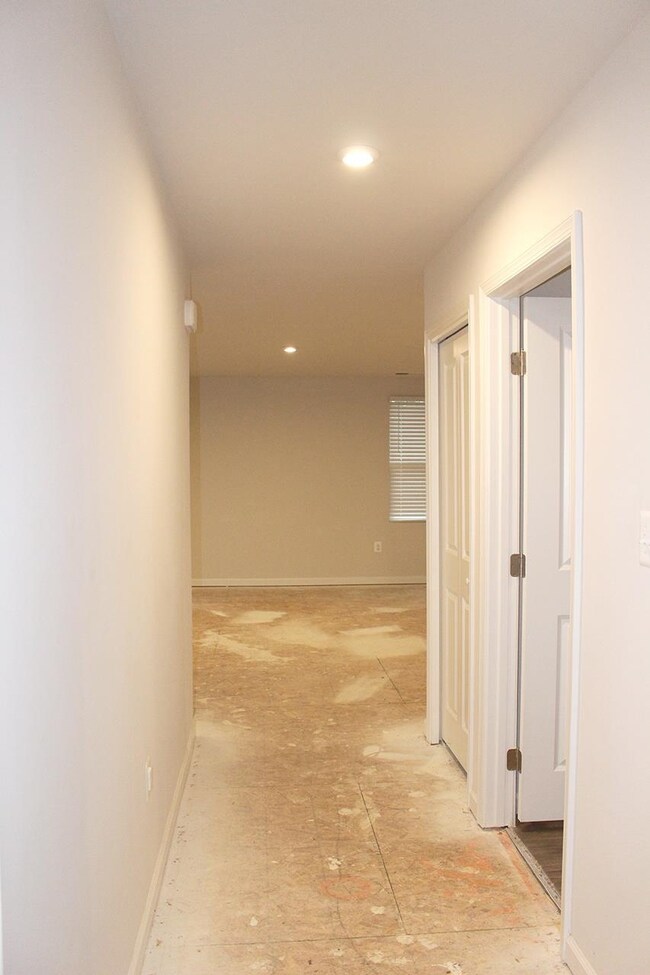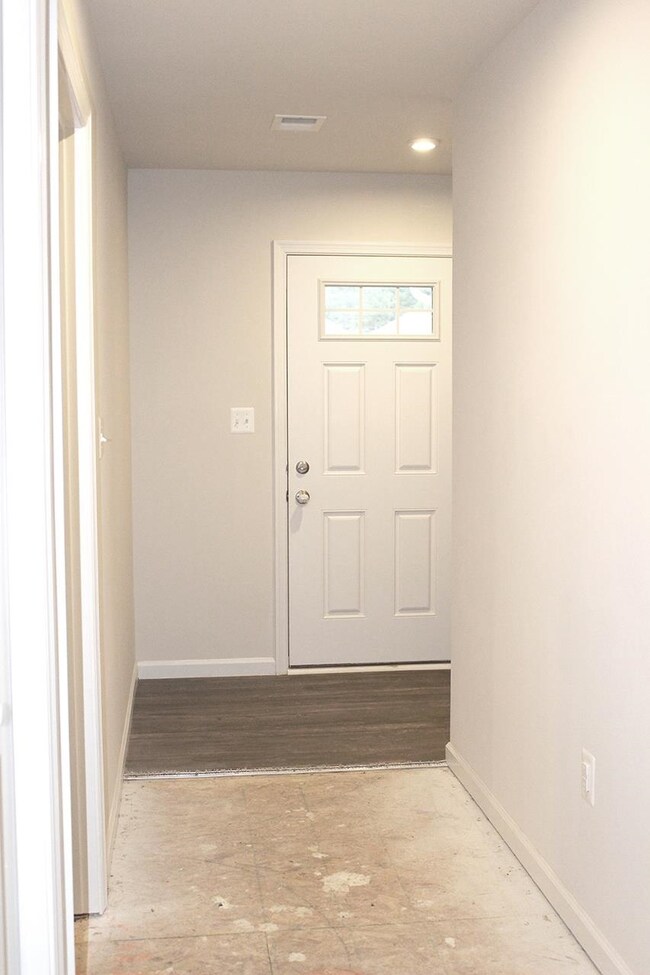
105 Crosskeys Way Waynesboro, VA 22980
Highlights
- Deck
- 2 Car Attached Garage
- Concrete Block With Brick
- Front Porch
- Eat-In Kitchen
- Walk-In Closet
About This Home
As of December 2023One level living at its best! Living room, kitchen and dining area feature open concept design. Spacious kitchen with island breakfast bar - all kitchen appliances included. Generous owner's suite includes walk-in closet, full bathroom and located separately from the 2 other bedrooms creating additional privacy. Owner is offering a $2500 flooring allowance. Washer and Dryer are also included and easily accessible on the main floor. Attached 2 car garage makes departing and returning home a breeze in any weather. Enjoy your morning coffee or evenings relaxing on the back deck, shaded by a solid wood pergola. Fully fenced back yard. Don't miss this lovely, well maintained home!
Last Agent to Sell the Property
WESTHILLS LTD. REALTORS License #0225239467 Listed on: 09/28/2023
Last Buyer's Agent
NONMLSAGENT NONMLSAGENT
NONMLSOFFICE
Home Details
Home Type
- Single Family
Est. Annual Taxes
- $230
Year Built
- Built in 2019
Lot Details
- 0.28 Acre Lot
- Partially Fenced Property
- Landscaped
- Gentle Sloping Lot
- Property is zoned RS-12 Single Family Residential
HOA Fees
- $20 Monthly HOA Fees
Home Design
- Concrete Block With Brick
- Composition Shingle Roof
- Vinyl Siding
Interior Spaces
- 1,366 Sq Ft Home
- 1-Story Property
- Low Emissivity Windows
- Vinyl Clad Windows
- Insulated Windows
- Entrance Foyer
- Living Room
- Dining Room
- Crawl Space
Kitchen
- Eat-In Kitchen
- Electric Range
- Microwave
- Dishwasher
- Kitchen Island
- Formica Countertops
Flooring
- Carpet
- Vinyl
Bedrooms and Bathrooms
- 3 Main Level Bedrooms
- Walk-In Closet
- 2 Full Bathrooms
- Primary bathroom on main floor
Laundry
- Laundry Room
- Dryer
- Washer
Parking
- 2 Car Attached Garage
- Front Facing Garage
- Automatic Garage Door Opener
Outdoor Features
- Deck
- Front Porch
Schools
- William Perry Elementary School
- Kate Collins Middle School
- Waynesboro High School
Utilities
- Central Heating and Cooling System
- Heat Pump System
- Satellite Dish
Community Details
- Claybrook Subdivision
Listing and Financial Details
- Assessor Parcel Number 25
Ownership History
Purchase Details
Home Financials for this Owner
Home Financials are based on the most recent Mortgage that was taken out on this home.Purchase Details
Home Financials for this Owner
Home Financials are based on the most recent Mortgage that was taken out on this home.Purchase Details
Similar Homes in Waynesboro, VA
Home Values in the Area
Average Home Value in this Area
Purchase History
| Date | Type | Sale Price | Title Company |
|---|---|---|---|
| Deed | $299,000 | Court Square Title | |
| Special Warranty Deed | $238,370 | Stewart Title Guaranty Co | |
| Special Warranty Deed | $113,614 | Nvr Settlement Services Inc |
Mortgage History
| Date | Status | Loan Amount | Loan Type |
|---|---|---|---|
| Open | $290,030 | New Conventional | |
| Previous Owner | $190,696 | New Conventional |
Property History
| Date | Event | Price | Change | Sq Ft Price |
|---|---|---|---|---|
| 12/05/2023 12/05/23 | Sold | $299,000 | 0.0% | $219 / Sq Ft |
| 10/24/2023 10/24/23 | Pending | -- | -- | -- |
| 09/28/2023 09/28/23 | For Sale | $299,000 | +25.4% | $219 / Sq Ft |
| 11/14/2019 11/14/19 | Sold | $238,370 | 0.0% | $175 / Sq Ft |
| 06/30/2019 06/30/19 | Pending | -- | -- | -- |
| 06/30/2019 06/30/19 | For Sale | $238,370 | -- | $175 / Sq Ft |
Tax History Compared to Growth
Tax History
| Year | Tax Paid | Tax Assessment Tax Assessment Total Assessment is a certain percentage of the fair market value that is determined by local assessors to be the total taxable value of land and additions on the property. | Land | Improvement |
|---|---|---|---|---|
| 2024 | $2,305 | $299,400 | $60,000 | $239,400 |
| 2023 | $2,305 | $299,400 | $60,000 | $239,400 |
| 2022 | $2,063 | $229,200 | $52,000 | $177,200 |
| 2021 | $2,063 | $229,200 | $52,000 | $177,200 |
| 2020 | $1,863 | $207,000 | $52,000 | $155,000 |
Agents Affiliated with this Home
-
J
Seller's Agent in 2023
JULIE WOOSLEY
WESTHILLS LTD. REALTORS
(540) 447-4116
15 Total Sales
-
N
Buyer's Agent in 2023
NONMLSAGENT NONMLSAGENT
NONMLSOFFICE
-

Seller's Agent in 2019
Dan Conquest
HOWARD HANNA ROY WHEELER REALTY - CHARLOTTESVILLE
(434) 242-8573
816 Total Sales
-
D
Buyer's Agent in 2019
Default Agent
Default Office
Map
Source: Charlottesville Area Association of REALTORS®
MLS Number: 646094
APN: 15 4 - 25
- 301 Willowshire Ct
- 345 Willowshire Ct
- 349 Willowshire Ct
- 365 Willowshire Ct
- 369 Willowshire Ct
- 105 Compass Dr
- 401 Willowshire Ct
- 409 Willowshire Ct
- 413 Willowshire Ct
- 417 Willowshire Ct
- 421 Willowshire Ct
- 157 Lilly Ln
- 145 Crosskeys Way
- Devon Plan at Townhomes at Evershire
- 208 Claybrook Dr
- 308 Overview St
- 233 Overview St

