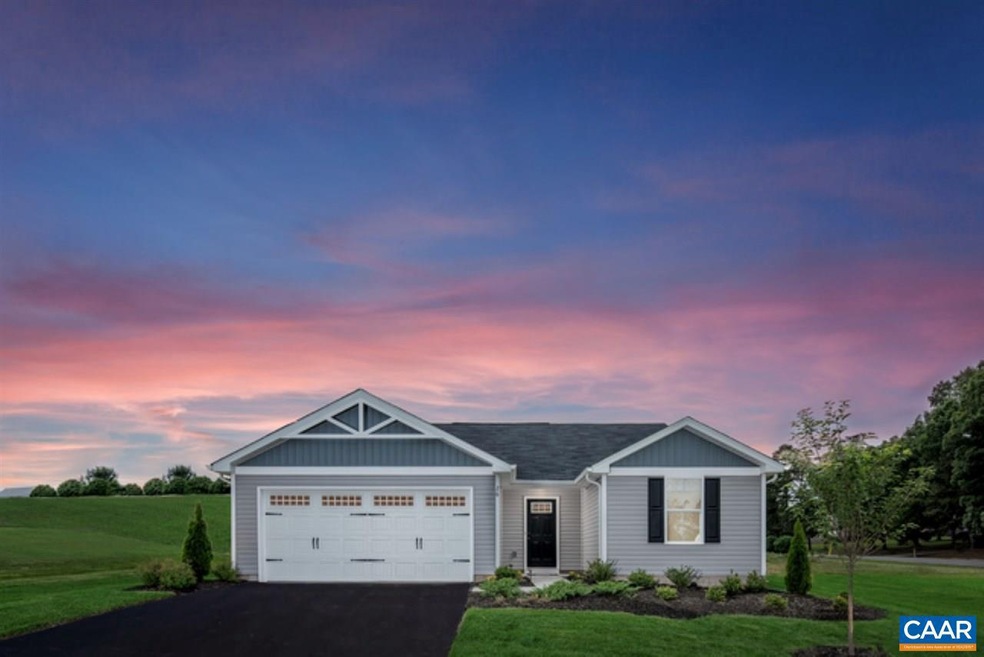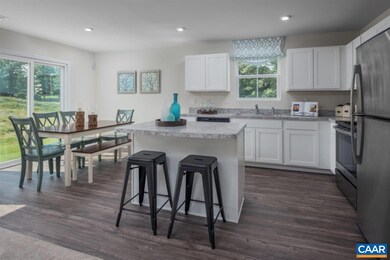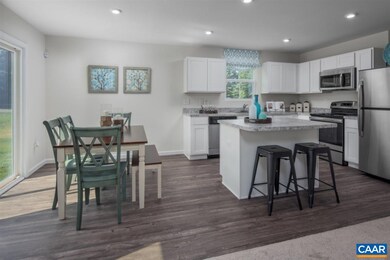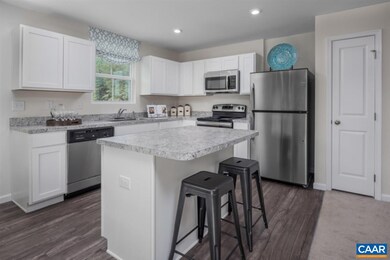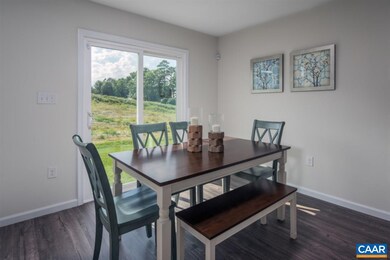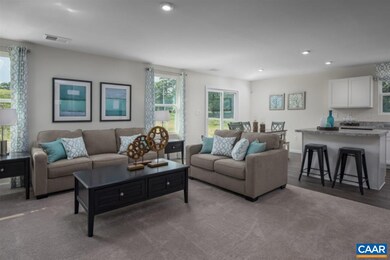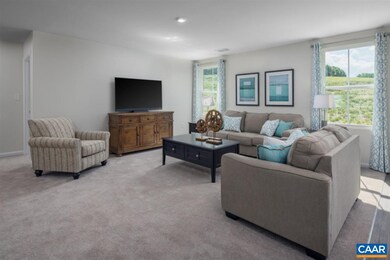
105 Crosskeys Way Waynesboro, VA 22980
Highlights
- New Construction
- Craftsman Architecture
- High Ceiling
- View of Trees or Woods
- Main Floor Bedroom
- Great Room
About This Home
As of December 2023Waynesboro voted Virginia?s BEST CITY FOR QUALITY OF LIFE by USA Today! This home boasts main-level living, an open-concept design, kitchen island, GE appliances, three bedrooms including a spacious owner?s suite with walk-in closet, bedroom-level laundry with a washer and dryer included, plus a 2-car garage. Claybrook offers brand new single-family homes with garages, all appliances included, and large yards, in scenic Waynesboro. Every new home in Claybrook is tested, inspected and HERS® scored by a third party energy consultant and is inspected for quality by an inspector. PLUS, purchase by 7/15/19 to have ALL CLOSING COSTS COVERED!*,Formica Counter,Maple Cabinets
Last Agent to Sell the Property
HOWARD HANNA ROY WHEELER REALTY - CHARLOTTESVILLE License #0225074616[3725] Listed on: 06/30/2019

Last Buyer's Agent
Default Agent
Default Office License #CAAR:DEFAULT
Home Details
Home Type
- Single Family
Est. Annual Taxes
- $2,305
Year Built
- Built in 2019 | New Construction
Lot Details
- 0.28 Acre Lot
- Landscaped
- Sloped Lot
- Property is zoned PUD, Planned Unit Development
HOA Fees
- $20 Monthly HOA Fees
Property Views
- Woods
- Mountain
Home Design
- Craftsman Architecture
- Advanced Framing
- Blown-In Insulation
- Architectural Shingle Roof
- Vinyl Siding
- Low Volatile Organic Compounds (VOC) Products or Finishes
- Concrete Perimeter Foundation
Interior Spaces
- 1,366 Sq Ft Home
- Property has 1 Level
- High Ceiling
- Low Emissivity Windows
- Vinyl Clad Windows
- Insulated Windows
- Entrance Foyer
- Great Room
- Dining Room
- Crawl Space
Kitchen
- Eat-In Kitchen
- Electric Oven or Range
- Microwave
- Dishwasher
- Kitchen Island
- Disposal
Flooring
- Carpet
- Vinyl
Bedrooms and Bathrooms
- 3 Main Level Bedrooms
- En-Suite Primary Bedroom
- En-Suite Bathroom
- Walk-In Closet
- 2 Full Bathrooms
Laundry
- Laundry Room
- Dryer
- Washer
Home Security
- Home Security System
- Carbon Monoxide Detectors
- Fire and Smoke Detector
Parking
- Attached Garage
- Front Facing Garage
Eco-Friendly Details
- Energy-Efficient Appliances
- Energy-Efficient Construction
Outdoor Features
- Porch
Schools
- Waynesboro High School
Utilities
- Central Heating and Cooling System
- Heat Pump System
- Programmable Thermostat
- Underground Utilities
Community Details
- Association fees include common area maintenance
- Built by RYAN HOMES
- Plan 1296 Community
- Claybrook Subdivision
Ownership History
Purchase Details
Home Financials for this Owner
Home Financials are based on the most recent Mortgage that was taken out on this home.Purchase Details
Home Financials for this Owner
Home Financials are based on the most recent Mortgage that was taken out on this home.Purchase Details
Similar Homes in Waynesboro, VA
Home Values in the Area
Average Home Value in this Area
Purchase History
| Date | Type | Sale Price | Title Company |
|---|---|---|---|
| Deed | $299,000 | Court Square Title | |
| Special Warranty Deed | $238,370 | Stewart Title Guaranty Co | |
| Special Warranty Deed | $113,614 | Nvr Settlement Services Inc |
Mortgage History
| Date | Status | Loan Amount | Loan Type |
|---|---|---|---|
| Open | $290,030 | New Conventional | |
| Previous Owner | $190,696 | New Conventional |
Property History
| Date | Event | Price | Change | Sq Ft Price |
|---|---|---|---|---|
| 12/05/2023 12/05/23 | Sold | $299,000 | 0.0% | $219 / Sq Ft |
| 10/24/2023 10/24/23 | Pending | -- | -- | -- |
| 09/28/2023 09/28/23 | For Sale | $299,000 | +25.4% | $219 / Sq Ft |
| 11/14/2019 11/14/19 | Sold | $238,370 | 0.0% | $175 / Sq Ft |
| 06/30/2019 06/30/19 | Pending | -- | -- | -- |
| 06/30/2019 06/30/19 | For Sale | $238,370 | -- | $175 / Sq Ft |
Tax History Compared to Growth
Tax History
| Year | Tax Paid | Tax Assessment Tax Assessment Total Assessment is a certain percentage of the fair market value that is determined by local assessors to be the total taxable value of land and additions on the property. | Land | Improvement |
|---|---|---|---|---|
| 2024 | $2,305 | $299,400 | $60,000 | $239,400 |
| 2023 | $2,305 | $299,400 | $60,000 | $239,400 |
| 2022 | $2,063 | $229,200 | $52,000 | $177,200 |
| 2021 | $2,063 | $229,200 | $52,000 | $177,200 |
| 2020 | $1,863 | $207,000 | $52,000 | $155,000 |
Agents Affiliated with this Home
-
JULIE WOOSLEY
J
Seller's Agent in 2023
JULIE WOOSLEY
WESTHILLS LTD. REALTORS
(540) 447-4116
16 Total Sales
-
N
Buyer's Agent in 2023
NONMLSAGENT NONMLSAGENT
NONMLSOFFICE
-
Dan Conquest

Seller's Agent in 2019
Dan Conquest
HOWARD HANNA ROY WHEELER REALTY - CHARLOTTESVILLE
(434) 242-8573
732 Total Sales
-
D
Buyer's Agent in 2019
Default Agent
Default Office
Map
Source: Bright MLS
MLS Number: 592640
APN: 15 4 - 25
