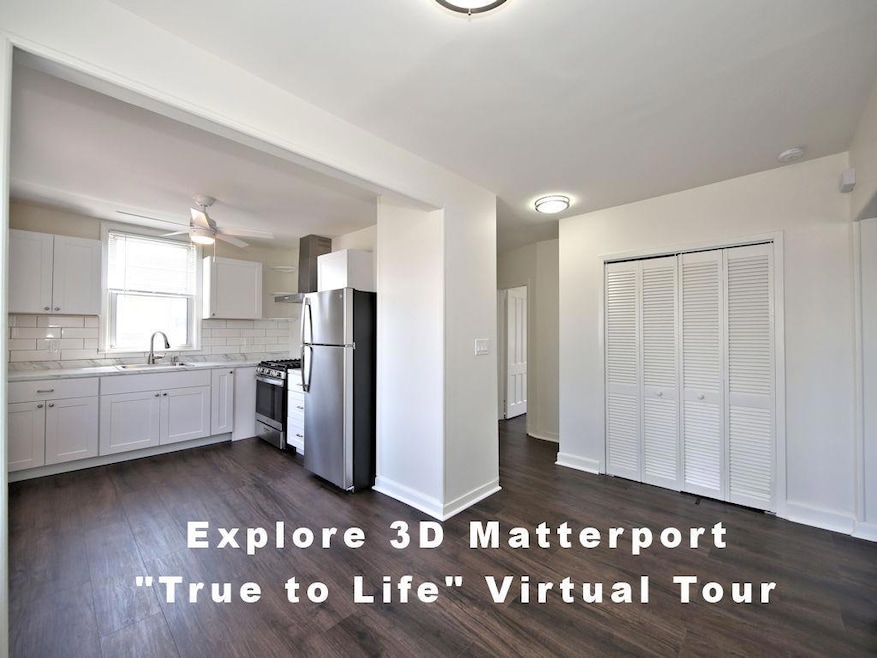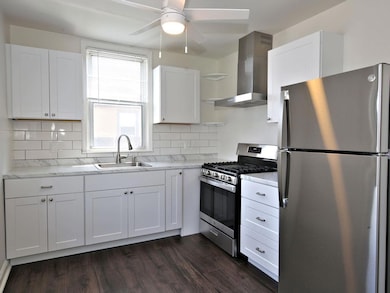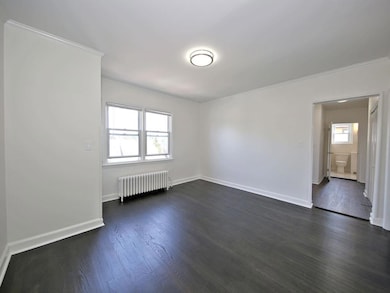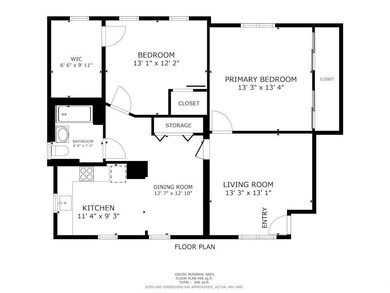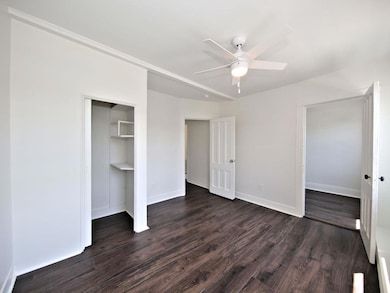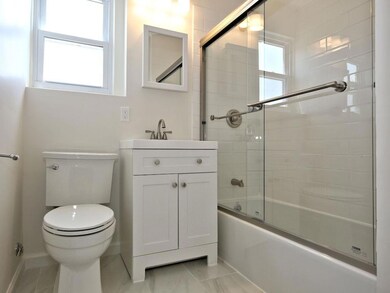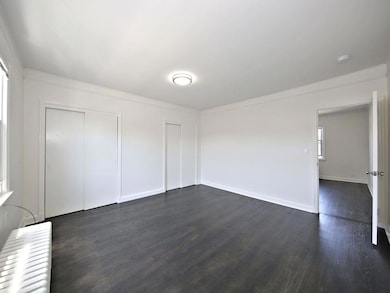105 Crotona Ave Unit 3 Harrison, NY 10528
Highlights
- Wood Flooring
- Eat-In Kitchen
- 4-minute walk to Brentwood Park & Pool
- Harrison Avenue Elementary School Rated A+
- Hot Water Heating System
About This Home
This 3rd floor apartment, renovated in 2025 is located in Harrison, offers a well-designed living space with two bedrooms and one bathroom. The interior showcases a blend of modern aesthetics and practical features. Dark hardwood floors run throughout the unit, providing a sleek contrast to the crisp white walls and trim. The primary bedroom, offers ample space for comfortable living. *****
The kitchen has been updated with a contemporary design, featuring white cabinetry, subway tile backsplash, and stainless steel appliances, including a refrigerator and gas range. Large windows in the bedrooms and living areas allow for natural light, while ceiling-mounted light fixtures ensure bright illumination throughout. *****
The bathroom is efficiently designed with a white vanity, toilet, and a tub/shower combination. Heating is provided by traditional radiators, maintaining a cozy atmosphere during colder months. The apartment's layout maximizes the use of space, with closets and storage areas integrated into the design. Ceiling fans in some rooms offer additional comfort and air circulation. This unit combines functionality with modern touches, creating an inviting living environment in a compact urban setting. *****
Listing Agent
CS Realty Relocation Service Brokerage Phone: 914-835-3900 License #31SC0857708 Listed on: 07/08/2025
Property Details
Home Type
- Multi-Family
Est. Annual Taxes
- $10,469
Year Built
- Built in 1922 | Remodeled in 2025
Lot Details
- 4,792 Sq Ft Lot
Parking
- On-Street Parking
Home Design
- Frame Construction
Interior Spaces
- 946 Sq Ft Home
- 3-Story Property
- Wood Flooring
- Eat-In Kitchen
Bedrooms and Bathrooms
- 2 Bedrooms
- 1 Full Bathroom
Schools
- Parsons Memorial Elementary School
- Louis M Klein Middle School
- Harrison High School
Utilities
- Cooling System Mounted To A Wall/Window
- Hot Water Heating System
Community Details
- Pet Size Limit
Listing and Financial Details
- Rent includes heat, hot water
- 12-Month Minimum Lease Term
- Assessor Parcel Number 2801-000-388-00000-000-0030
Map
Source: OneKey® MLS
MLS Number: 886326
APN: 2801-000-388-00000-000-0030
- 36 Avondale Rd
- 17 Broadway Unit 1K
- 33 Temple St
- 6 Clifford Place
- 1 Maple Ave
- 287 Harrison Ave
- 240 Halstead Ave Unit C8
- 90 Frances Ave
- 39 Crystal St
- 163 Halstead Ave Unit 2A
- 11 Parsons St
- 9 Westwood Dr
- 417 West St
- 2 Crawford Rd
- 70 Oakland Ave
- 50 West St Unit B2A
- 50 West St Unit A6G
- 9 Harrington Place
- 89 Oakland Ave
- 10 Beaver Landing
- 67 Ellsworth Ave Unit 69
- 128 Bradford St Unit 2
- 56 Calvert St
- 11 Holland St Unit 2
- 17 Broadway Unit 2K
- 33 Calvert St
- 33 Calvert St Unit TH15
- 33 Calvert St Unit TH2
- 33 Calvert St Unit TH6
- 33 Calvert St Unit TH11
- 33 Calvert St Unit TH14
- 33 Calvert St Unit TH7
- 283 Harrison Ave
- 27 Crystal St
- 6 Purdy St
- 3 2nd St
- 59 Oak St
- 168 Park Ave
- 8 2nd St
- 10 South Rd Unit 2F
