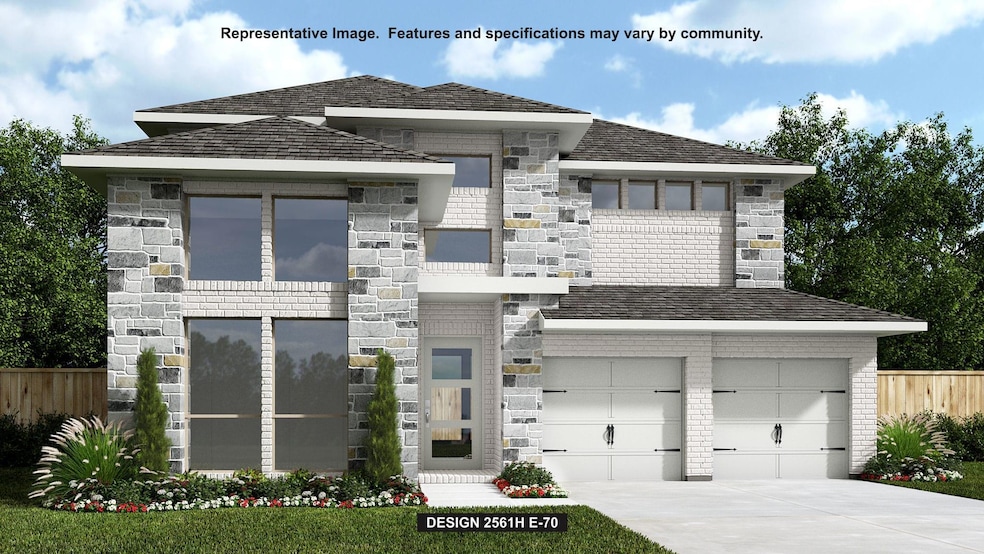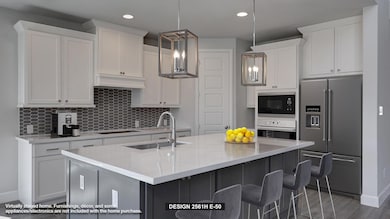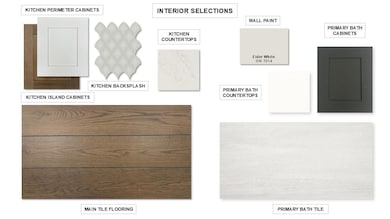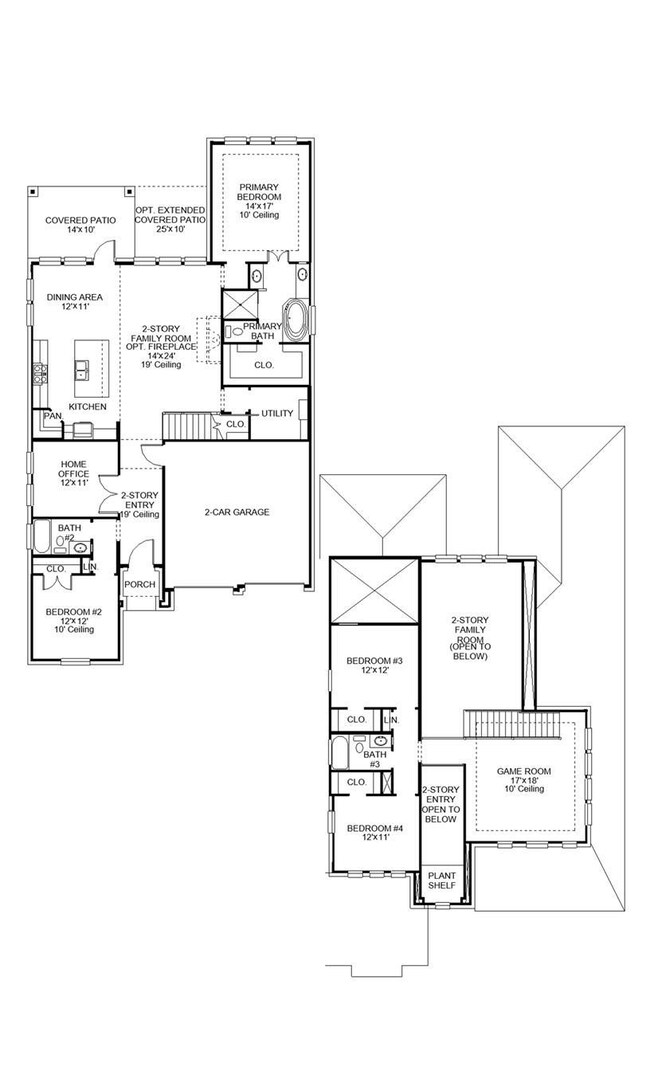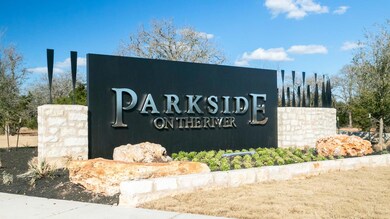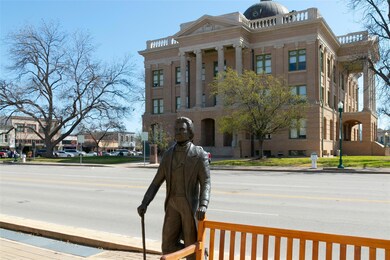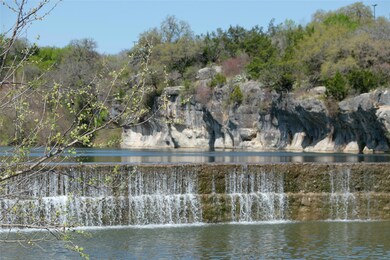Estimated payment $4,453/month
Highlights
- New Construction
- Clubhouse
- Main Floor Primary Bedroom
- Open Floorplan
- Freestanding Bathtub
- High Ceiling
About This Home
Home office with French doors set at two-story entry. Two-story family room with wall of windows opens to kitchen and dining area. Kitchen hosts inviting island with built-in seating space and a 5-burner gas cooktop. First-floor primary suite includes dual vanities, freestanding tub, separate glass-enclosed shower and large walk-in closet in primary bath. A second bedroom is downstairs. Two secondary bedrooms and a game room are upstairs. Extended covered backyard patio. Two-car garage.
Listing Agent
Perry Homes Realty, LLC Brokerage Phone: (713) 948-6666 License #0439466 Listed on: 11/20/2025
Home Details
Home Type
- Single Family
Year Built
- Built in 2025 | New Construction
Lot Details
- 6,761 Sq Ft Lot
- Lot Dimensions are 52x130
- Cul-De-Sac
- Northeast Facing Home
- Privacy Fence
- Wood Fence
- Irregular Lot
HOA Fees
- $70 Monthly HOA Fees
Parking
- 2 Car Attached Garage
- Garage Door Opener
Home Design
- Brick Exterior Construction
- Slab Foundation
- Composition Roof
- Masonry Siding
- Stone Siding
Interior Spaces
- 2,561 Sq Ft Home
- 2-Story Property
- Open Floorplan
- High Ceiling
- Ceiling Fan
- Double Pane Windows
Kitchen
- Breakfast Bar
- Built-In Self-Cleaning Oven
- Gas Cooktop
- Microwave
- Dishwasher
- ENERGY STAR Qualified Appliances
- Kitchen Island
- Disposal
Flooring
- Carpet
- Tile
Bedrooms and Bathrooms
- 4 Bedrooms | 2 Main Level Bedrooms
- Primary Bedroom on Main
- Walk-In Closet
- 3 Full Bathrooms
- Freestanding Bathtub
Home Security
- Prewired Security
- Fire and Smoke Detector
Outdoor Features
- Covered Patio or Porch
Schools
- Wolf Ranch Elementary School
- James Tippit Middle School
- East View High School
Utilities
- Zoned Heating and Cooling
- Underground Utilities
- Tankless Water Heater
Listing and Financial Details
- Assessor Parcel Number R673362
- Tax Block J
Community Details
Overview
- Kith Management Association
- Built by Perry Homes
- Parkside On The River Subdivision
Amenities
- Common Area
- Clubhouse
- Community Mailbox
Recreation
- Sport Court
- Community Playground
- Community Pool
- Park
- Dog Park
- Trails
Map
Home Values in the Area
Average Home Value in this Area
Property History
| Date | Event | Price | List to Sale | Price per Sq Ft |
|---|---|---|---|---|
| 11/20/2025 11/20/25 | For Sale | $697,900 | -- | $273 / Sq Ft |
Source: Unlock MLS (Austin Board of REALTORS®)
MLS Number: 3537181
- 2373H Plan at Parkside On The River - 50'
- 2293H Plan at Parkside On The River - 50'
- 2127W Plan at Parkside On The River - 50'
- 2561H Plan at Parkside On The River - 50'
- 2443H Plan at Parkside On The River - 50'
- 2594W Plan at Parkside On The River - 50'
- 2722H Plan at Parkside On The River - 50'
- 2797W Plan at Parkside On The River - 50'
- 2796W Plan at Parkside On The River - 50'
- 2545W Plan at Parkside On The River - 50'
- 2251W Plan at Parkside On The River - 50'
- 2476W Plan at Parkside On The River - 50'
- 2504W Plan at Parkside On The River - 50'
- 2206H Plan at Parkside On The River - 50'
- 2599W Plan at Parkside On The River - 50'
- 2529W Plan at Parkside On The River - 50'
- 2595W Plan at Parkside On The River - 50'
- 2228H Plan at Parkside On The River - 50'
- 2513W Plan at Parkside On The River - 50'
- 2694W Plan at Parkside On The River - 50'
- 204 Green Knoll Ln
- 119 Faubion Dr Unit B
- 328 Fawnridge St
- 2212 Prairie Oaks Dr
- 213 Skipping Stone Run
- 1609 Red Berry Pass
- 120 Upland Dr
- 216 Coastal Way
- 125 High Plains Dr
- 204 Coastal Way
- 1105 Malibar Ln
- 101 Indian Shoal Dr
- 104 Scenic Hills Cir
- 640 Peace Pipe Way
- 1120 Bear Track Loop
- 1429 Cole Estates Dr
- 5900 Whisper Creek Dr Unit 306
- 113 San View Dr
- 605 Silent Creek Cove
- 224 Mystic Canyon Ln
