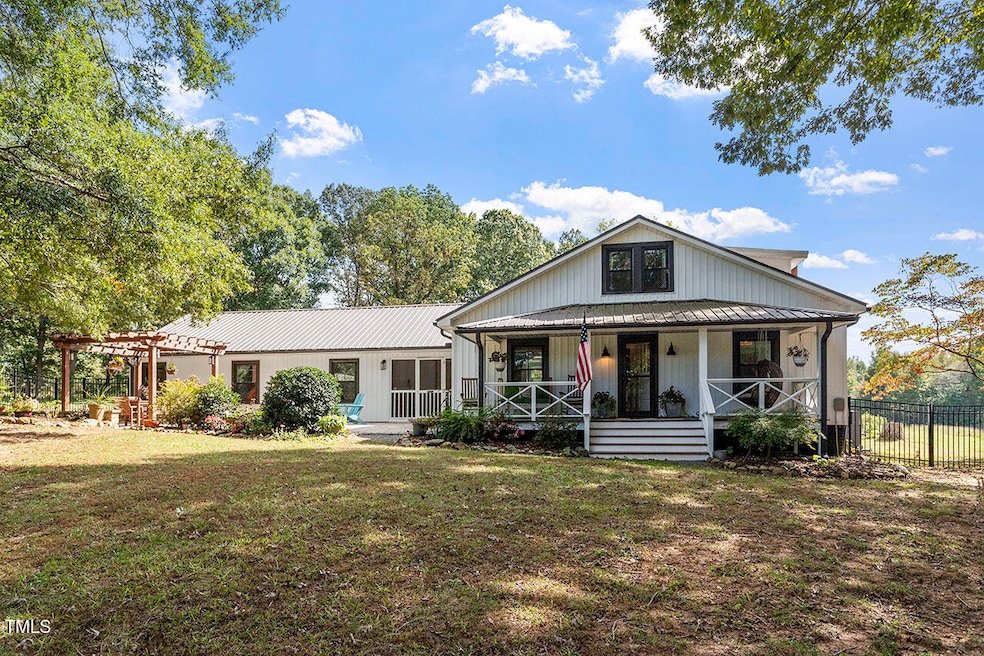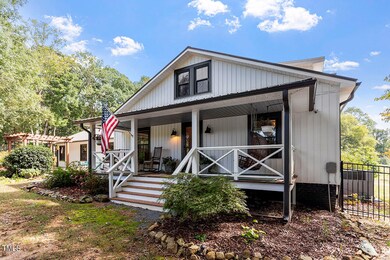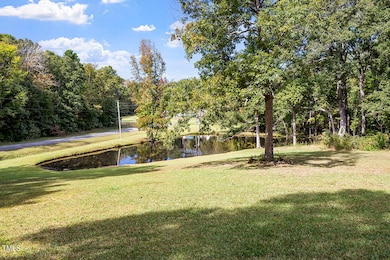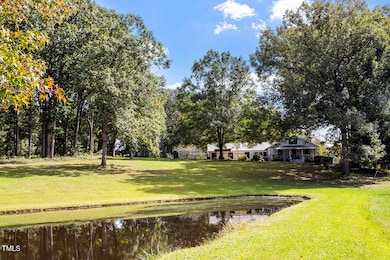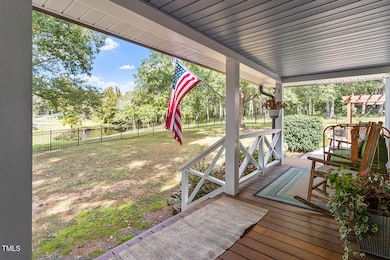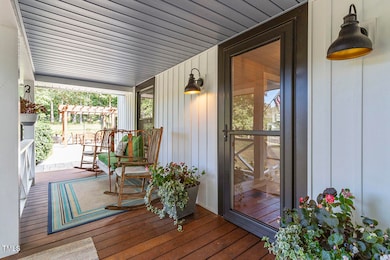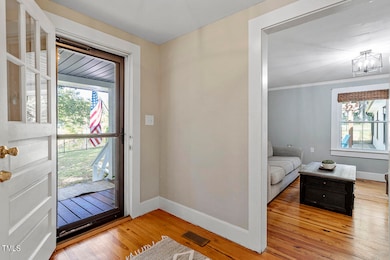
105 D Hart Rd Siler City, NC 27344
Highlights
- Private Waterfront
- Horses Allowed On Property
- Orchard
- Barn
- View of Trees or Woods
- Farm
About This Home
As of April 2025Nestled on 12.96 serene acres, this beautifully renovated 1938 farmhouse offers the perfect blend of modern comfort and classic charm. The home has been thoughtfully updated with a new kitchen, energy-efficient vinyl windows and siding, a durable metal roof, and restored original hardwood floors.Inside, you'll find three spacious bedrooms, two full bathrooms, a cozy family room, and separate living and dining rooms. Step outside to your private oasis, featuring a 0.5-acre spring-fed pond stocked with bass, catfish, carp, and brim. Enjoy the fresh air and tranquility while admiring the mature fig, peach, and pear trees. For those with a green thumb, the established raised beds are ready for your gardening adventures.Complete your homestead experience with a convenient two-car garage and workshop. This property offers the freedom of no HOA or restrictions, along with high-speed internet provided by Randolph Fiber. Located just 15 minutes from Pittsboro, this retreat is ideal for those seeking a peaceful and self-sufficient lifestyle.
Last Agent to Sell the Property
Compass -- Raleigh License #274241 Listed on: 02/13/2025

Home Details
Home Type
- Single Family
Est. Annual Taxes
- $1,986
Year Built
- Built in 1938 | Remodeled
Lot Details
- 12.96 Acre Lot
- Private Waterfront
- Poultry Coop
- Front Yard Fenced
- Vinyl Fence
- Secluded Lot
- Orchard
- Cleared Lot
- Partially Wooded Lot
- Landscaped with Trees
- Garden
Parking
- 2 Car Attached Garage
- Workshop in Garage
- Gravel Driveway
- 4 Open Parking Spaces
Property Views
- Pond
- Woods
- Pasture
Home Design
- Farmhouse Style Home
- Brick Foundation
- Membrane Roofing
- Rubber Roof
- Metal Roof
- Vinyl Siding
- Lead Paint Disclosure
Interior Spaces
- 1,832 Sq Ft Home
- 2-Story Property
- Gas Log Fireplace
- Fireplace Features Masonry
- Insulated Windows
- Entrance Foyer
- Family Room
- Living Room
- Combination Kitchen and Dining Room
- Den with Fireplace
- Workshop
- Keeping Room
- Basement
- Crawl Space
- Attic
Kitchen
- Eat-In Kitchen
- Breakfast Bar
- Gas Oven
- Gas Range
- Microwave
- Dishwasher
- Stainless Steel Appliances
- Quartz Countertops
Flooring
- Wood
- Ceramic Tile
- Luxury Vinyl Tile
Bedrooms and Bathrooms
- 3 Bedrooms
- Primary Bedroom on Main
- 2 Full Bathrooms
- Bathtub with Shower
- Walk-in Shower
- Solar Tube
Laundry
- Laundry in Hall
- Laundry on main level
- Dryer
- Washer
Home Security
- Smart Thermostat
- Storm Doors
Outdoor Features
- Pond
- Patio
- Fire Pit
- Exterior Lighting
- Separate Outdoor Workshop
- Pergola
- Front Porch
Schools
- Js Waters Elementary School
- J S Waters Middle School
- Chatham Central High School
Farming
- Barn
- Farm
- Pasture
Horse Facilities and Amenities
- Horses Allowed On Property
- Grass Field
Utilities
- Forced Air Zoned Heating and Cooling System
- Heating System Uses Gas
- Heating System Uses Propane
- Heat Pump System
- Propane
- Well
- Water Heater
- Septic Tank
- Septic System
Community Details
- No Home Owners Association
Listing and Financial Details
- Assessor Parcel Number 662891 , 66446
Ownership History
Purchase Details
Home Financials for this Owner
Home Financials are based on the most recent Mortgage that was taken out on this home.Purchase Details
Similar Homes in Siler City, NC
Home Values in the Area
Average Home Value in this Area
Purchase History
| Date | Type | Sale Price | Title Company |
|---|---|---|---|
| Warranty Deed | $647,000 | None Listed On Document | |
| Deed | $275,000 | Attorney |
Mortgage History
| Date | Status | Loan Amount | Loan Type |
|---|---|---|---|
| Open | $450,800 | New Conventional | |
| Previous Owner | $155,000 | Credit Line Revolving | |
| Previous Owner | $25,000 | New Conventional |
Property History
| Date | Event | Price | Change | Sq Ft Price |
|---|---|---|---|---|
| 04/25/2025 04/25/25 | Sold | $640,000 | -1.5% | $349 / Sq Ft |
| 03/22/2025 03/22/25 | Pending | -- | -- | -- |
| 02/26/2025 02/26/25 | Price Changed | $650,000 | -3.7% | $355 / Sq Ft |
| 02/13/2025 02/13/25 | For Sale | $675,000 | +4.3% | $368 / Sq Ft |
| 07/23/2024 07/23/24 | Sold | $647,000 | -7.4% | $370 / Sq Ft |
| 06/14/2024 06/14/24 | Pending | -- | -- | -- |
| 06/08/2024 06/08/24 | For Sale | $699,000 | -- | $400 / Sq Ft |
Tax History Compared to Growth
Tax History
| Year | Tax Paid | Tax Assessment Tax Assessment Total Assessment is a certain percentage of the fair market value that is determined by local assessors to be the total taxable value of land and additions on the property. | Land | Improvement |
|---|---|---|---|---|
| 2024 | $1,756 | $203,709 | $67,362 | $136,347 |
| 2023 | $1,756 | $203,709 | $67,362 | $136,347 |
| 2022 | $1,622 | $203,709 | $67,362 | $136,347 |
| 2021 | $1,622 | $203,709 | $67,362 | $136,347 |
| 2020 | $1,579 | $196,427 | $59,778 | $136,649 |
| 2019 | $1,579 | $196,427 | $59,778 | $136,649 |
| 2018 | $1,496 | $196,427 | $59,778 | $136,649 |
| 2017 | $1,496 | $196,427 | $59,778 | $136,649 |
| 2016 | $1,210 | $154,161 | $66,420 | $87,741 |
| 2015 | $1,235 | $154,161 | $66,420 | $87,741 |
| 2014 | $1,192 | $154,161 | $66,420 | $87,741 |
| 2013 | -- | $154,161 | $66,420 | $87,741 |
Agents Affiliated with this Home
-
Autumn DuBois

Seller's Agent in 2025
Autumn DuBois
Compass -- Raleigh
(919) 247-6063
71 Total Sales
-
Michelle Jordan
M
Buyer's Agent in 2025
Michelle Jordan
Realty World Carolina Prop
(919) 236-7560
77 Total Sales
-
Kris Howard

Seller's Agent in 2024
Kris Howard
Chatham Homes Realty
(919) 291-5921
74 Total Sales
Map
Source: Doorify MLS
MLS Number: 10076374
APN: 62891
- 317 Wood Rd
- 33 Holly Run
- 0 Dewitt Smith Rd Unit 10069047
- 1433 Ralph Moore Rd
- 00 Campbell Rd
- 3787 Pleasant Hill Church Rd
- 000 Alex Watson Rd
- 000 Deane Beaver Rd
- 0 Pleasant Hill Church Rd
- 5982 Pleasant Hill Church Rd
- 199 Rising Ridge
- 3009 Pleasant Hill Church Rd
- 0 Us 421 Hwy Unit 100490646
- 0 Us 421 Nc
- 0 Us *421*
- 148 Manchester Dr
- 2317 Alex Cockman Rd
- 8635 Old Us 421 S
- 0 Horton Rd Unit 23849231
- 0 Horton Rd Unit 100496609
