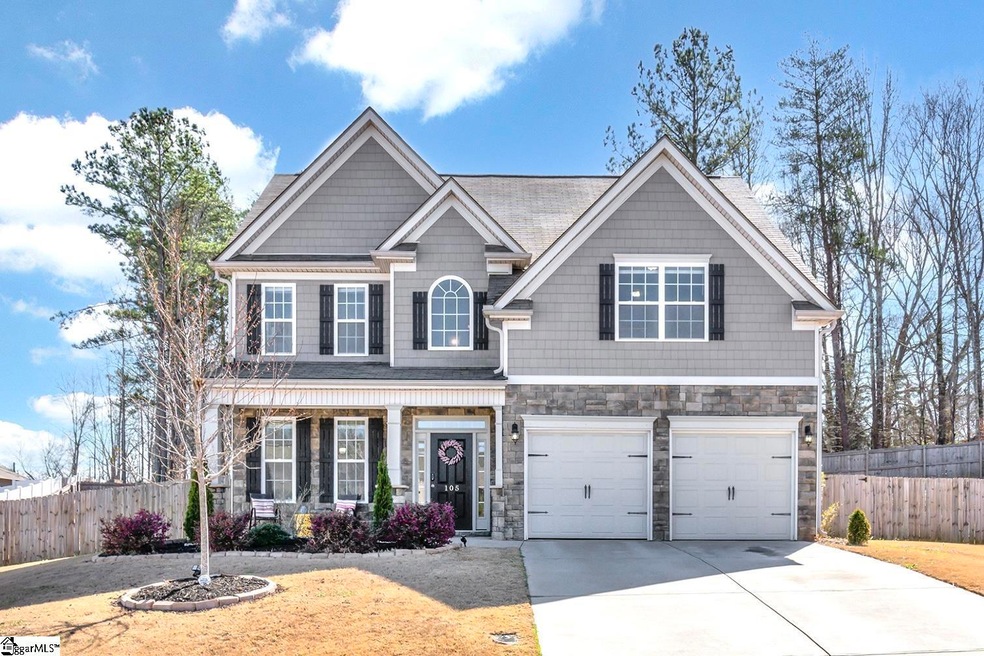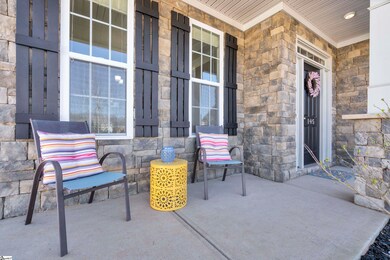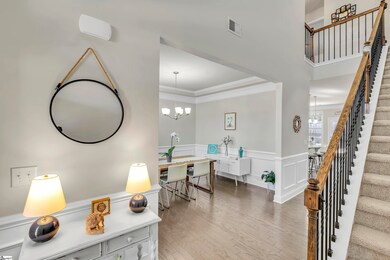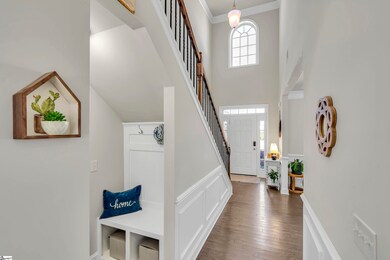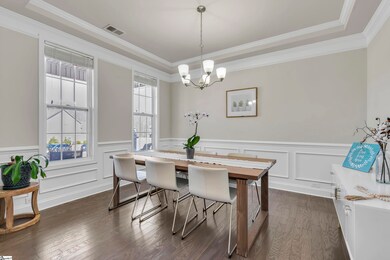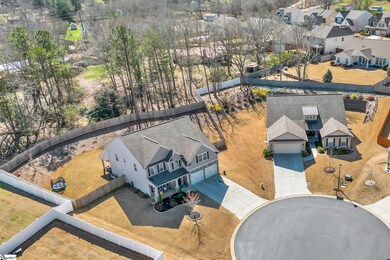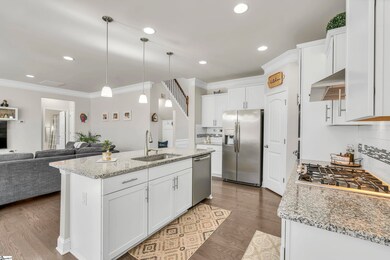
105 Dahlia Ln Easley, SC 29642
Estimated Value: $471,000 - $559,000
Highlights
- Open Floorplan
- Traditional Architecture
- Granite Countertops
- Forest Acres Elementary School Rated A-
- Bonus Room
- Walk-In Pantry
About This Home
As of April 2023*OPEN HOUSE IS CANCELLED! Seller has received multiple offers. Highest and best offers due by noon on March 17th (Friday). Seller to make a decision by 05:00 PM the same day.* Welcome to 105 Dahlia Lane! This charming house is the perfect place to call home. Situated on a quiet cul-de-sac, this 5 bedroom (or 4 bedroom + bonus) + 3 full bath home has so much to offer. This floor plan boasts one bedroom and a full bath on the main level which is ideal for overnight and extended visitor stays. Formal dining room off the 2-story foyer with views of the impressive staircase with wrought iron balusters. Open floor plan with granite countertops, chef’s kitchen, subway tile backsplash, large eat-in island and a spacious walk in pantry. Upstairs you will find double doors into the Owner’s Suite, with a tray ceiling, a large private bath with an extended tile shower, separate soaking tub and tile flooring. Four additional bedrooms upstairs including a spacious bonus room. Do not miss the mop sink in the laundry room upstairs. In the large backyard you will enjoy a charming covered and extended patio overlooking the fully fenced yard with mature trees. The property line goes even beyond where the fence is!
Home Details
Home Type
- Single Family
Est. Annual Taxes
- $1,188
Year Built
- 2018
Lot Details
- 0.37 Acre Lot
- Cul-De-Sac
- Fenced Yard
- Few Trees
HOA Fees
- $20 Monthly HOA Fees
Parking
- 2 Car Attached Garage
Home Design
- Traditional Architecture
- Slab Foundation
- Composition Roof
- Vinyl Siding
- Stone Exterior Construction
Interior Spaces
- 2,654 Sq Ft Home
- 2,600-2,799 Sq Ft Home
- 2-Story Property
- Open Floorplan
- Tray Ceiling
- Smooth Ceilings
- Gas Log Fireplace
- Insulated Windows
- Window Treatments
- Living Room
- Breakfast Room
- Dining Room
- Bonus Room
- Fire and Smoke Detector
Kitchen
- Walk-In Pantry
- Built-In Oven
- Gas Cooktop
- Built-In Microwave
- Dishwasher
- Granite Countertops
- Disposal
Flooring
- Carpet
- Laminate
- Ceramic Tile
- Vinyl
Bedrooms and Bathrooms
- 5 Bedrooms | 1 Main Level Bedroom
- Primary bedroom located on second floor
- Walk-In Closet
- 3 Full Bathrooms
- Dual Vanity Sinks in Primary Bathroom
- Garden Bath
- Separate Shower
Laundry
- Laundry Room
- Laundry on upper level
- Sink Near Laundry
Attic
- Storage In Attic
- Pull Down Stairs to Attic
Outdoor Features
- Patio
- Front Porch
Schools
- Forest Acres Elementary School
- Richard H. Gettys Middle School
- Easley High School
Utilities
- Heating System Uses Natural Gas
- Tankless Water Heater
Community Details
- Hoaupstate (864) 448 0202 HOA
- Meadow Ridge Subdivision
- Mandatory home owners association
Listing and Financial Details
- Assessor Parcel Number 5038-18-40-8273 R0085856
Ownership History
Purchase Details
Home Financials for this Owner
Home Financials are based on the most recent Mortgage that was taken out on this home.Purchase Details
Home Financials for this Owner
Home Financials are based on the most recent Mortgage that was taken out on this home.Purchase Details
Purchase Details
Similar Homes in Easley, SC
Home Values in the Area
Average Home Value in this Area
Purchase History
| Date | Buyer | Sale Price | Title Company |
|---|---|---|---|
| Melich Joshua | $440,000 | None Listed On Document | |
| Gomes Thiago Hobi | $253,867 | None Available | |
| Drh Energy Inc | -- | None Available | |
| Dr Horton Inc | $131,250 | None Available |
Mortgage History
| Date | Status | Borrower | Loan Amount |
|---|---|---|---|
| Open | Melich Joshua | $396,000 | |
| Previous Owner | Gomes Thiago H | $185,000 | |
| Previous Owner | Gomes Thiago H | $185,000 | |
| Previous Owner | Gomes Thiago Hobi | $203,093 |
Property History
| Date | Event | Price | Change | Sq Ft Price |
|---|---|---|---|---|
| 04/14/2023 04/14/23 | Sold | $440,000 | +7.3% | $169 / Sq Ft |
| 03/15/2023 03/15/23 | For Sale | $410,000 | -- | $158 / Sq Ft |
Tax History Compared to Growth
Tax History
| Year | Tax Paid | Tax Assessment Tax Assessment Total Assessment is a certain percentage of the fair market value that is determined by local assessors to be the total taxable value of land and additions on the property. | Land | Improvement |
|---|---|---|---|---|
| 2024 | $6,853 | $26,400 | $2,100 | $24,300 |
| 2023 | $6,853 | $10,130 | $1,400 | $8,730 |
| 2022 | $1,188 | $10,130 | $1,400 | $8,730 |
| 2021 | $1,172 | $10,130 | $1,400 | $8,730 |
| 2020 | $1,151 | $10,128 | $1,400 | $8,728 |
| 2019 | $3,711 | $15,190 | $2,100 | $13,090 |
| 2018 | $444 | $1,610 | $1,610 | $0 |
| 2017 | $0 | $0 | $0 | $0 |
Agents Affiliated with this Home
-
Rosana Quintero

Seller's Agent in 2023
Rosana Quintero
Coldwell Banker Caine/Williams
(864) 315-7376
2 in this area
60 Total Sales
-
Kimberly Gilmore
K
Buyer's Agent in 2023
Kimberly Gilmore
Coldwell Banker Caine/Williams
(864) 214-6194
6 in this area
33 Total Sales
Map
Source: Greater Greenville Association of REALTORS®
MLS Number: 1493786
APN: 5038-18-40-8273
- 310 Wildflower Rd
- 429 Wildflower Rd
- 00 Wildflower Rd
- 132 Hartsfield Dr
- 120 Plantation Dr
- 103 Greenleaf Ln
- 0 Greenleaf Ln
- 621 Shefwood Dr
- 115 Hibiscus Dr
- 107 Four Lakes Dr
- 108 Ascot Ct
- 130 Ledgewood Way
- 137 Pin Oak Ct
- 127 Ledgewood Way
- 112 Ledgewood Way
- 120 Red Maple Cir
- 115 Red Maple Cir
- 101 Pin Oak Ct
- 201 Wiltshire Ct
- 222 Crestwood Ct
- 105 Dahlia Ln
- 109 Dahlia Ln
- 402 Wildflower Rd Unit Lot 60
- 402 Wildflower Rd
- 408 Wildflower Rd
- 108 Dahlia Ln
- 118 Daylily
- 314 Wildflower Rd
- 414 Wildflower Rd
- 104 Dahlia Ln
- 114 Daylily
- 122 Daylily Ln
- 424 Wildflower Rd
- 401 Wildflower Rd
- 405 Wildflower Rd
- 126 Daylily Ln
- 110 Daylily
- 317 Wildflower Rd
- 409 Wildflower Rd
- 413 Wildflower Rd
