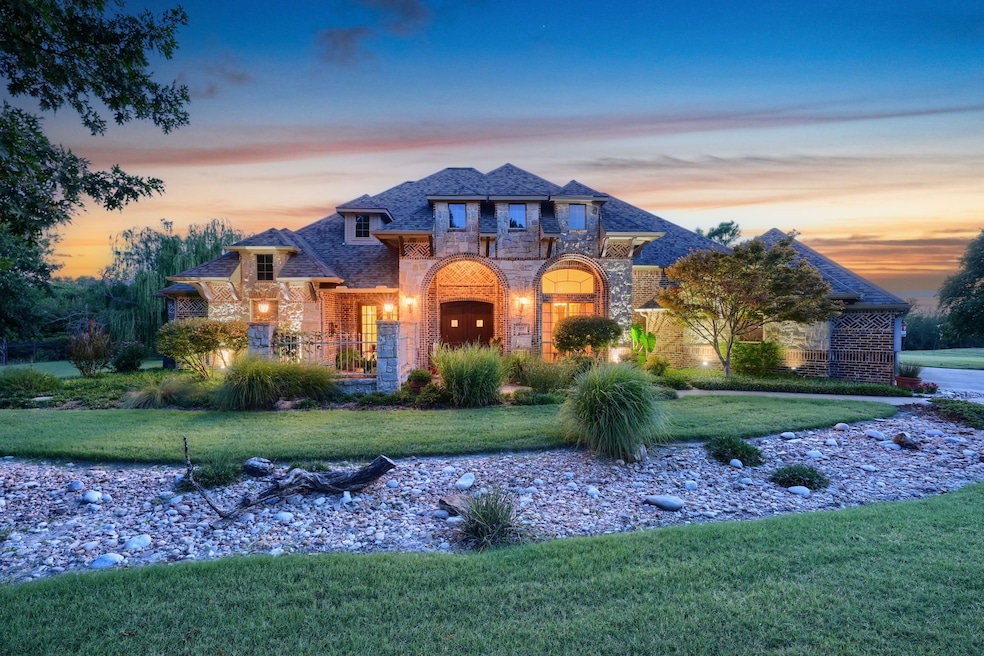105 Dalview Dr Forney, TX 75126
Estimated payment $5,071/month
Highlights
- 1.02 Acre Lot
- Open Floorplan
- Granite Countertops
- Johnson Elementary School Rated 10
- Wood Flooring
- Double Oven
About This Home
Welcome to this beautifully crafted custom home offering nearly 4,000 sq ft of thoughtfully designed living space. From the moment you arrive, you'll notice the attention to detail—from the professional landscaping featuring a serene butterfly garden to the brand new Marvin windows along the entire back of the home, bringing in natural light and backyard views. Inside, the flexible floor plan is both open and split, offering ideal flow and privacy. The spacious main living areas connect to a lovely back porch, perfect for relaxing or entertaining. Upstairs, enjoy a private living area complete with a bedroom, full bath, and a screened-in balcony—an ideal retreat for quiet mornings or sunset views. A dedicated office with a private exterior entrance makes working from home a breeze. The primary suite features a newly renovated bathroom with luxurious finishes, and the home offers ample storage throughout. Recent upgrades include a Class 4 impact-resistant roof and two tankless water heaters for energy efficiency and peace of mind. With numerous updates and exceptional craftsmanship throughout, this home perfectly balances comfort, function, and timeless design.
Listing Agent
Keller Williams Rockwall Brokerage Phone: 972-772-7000 License #0734628 Listed on: 10/27/2025

Home Details
Home Type
- Single Family
Est. Annual Taxes
- $13,489
Year Built
- Built in 2005
Lot Details
- 1.02 Acre Lot
- Garden
HOA Fees
- $25 Monthly HOA Fees
Parking
- 3 Car Attached Garage
- 3 Carport Spaces
- Front Facing Garage
- Multiple Garage Doors
- Garage Door Opener
- Driveway
Home Design
- Composition Roof
Interior Spaces
- 3,990 Sq Ft Home
- 2-Story Property
- Open Floorplan
- Gas Fireplace
Kitchen
- Eat-In Kitchen
- Double Oven
- Built-In Gas Range
- Dishwasher
- Kitchen Island
- Granite Countertops
- Disposal
Flooring
- Wood
- Tile
Bedrooms and Bathrooms
- 4 Bedrooms
- Walk-In Closet
- Double Vanity
Outdoor Features
- Balcony
Schools
- Johnson Elementary School
- Themer Middle School
- Forney High School
Utilities
- Central Air
- Heat Pump System
- Tankless Water Heater
- Aerobic Septic System
- High Speed Internet
Community Details
- Association fees include ground maintenance
- Dalview HOA
- Dalview Estates Subdivision
Listing and Financial Details
- Legal Lot and Block 3 / B
- Assessor Parcel Number 53186
Map
Home Values in the Area
Average Home Value in this Area
Tax History
| Year | Tax Paid | Tax Assessment Tax Assessment Total Assessment is a certain percentage of the fair market value that is determined by local assessors to be the total taxable value of land and additions on the property. | Land | Improvement |
|---|---|---|---|---|
| 2025 | $7,341 | $704,125 | -- | -- |
| 2024 | $7,341 | $640,114 | -- | -- |
| 2023 | $7,180 | $581,922 | $0 | $0 |
| 2022 | $11,667 | $529,020 | $0 | $0 |
| 2021 | $11,631 | $531,422 | $100,000 | $431,422 |
| 2020 | $10,573 | $511,090 | $100,000 | $411,090 |
| 2019 | $10,929 | $397,460 | $50,000 | $347,460 |
| 2018 | $13,324 | $484,550 | $50,000 | $434,550 |
| 2017 | $12,909 | $464,390 | $50,000 | $414,390 |
| 2016 | $12,107 | $435,530 | $50,000 | $385,530 |
| 2015 | $10,674 | $406,630 | $50,000 | $356,630 |
| 2014 | $10,674 | $384,010 | $0 | $0 |
Property History
| Date | Event | Price | List to Sale | Price per Sq Ft |
|---|---|---|---|---|
| 10/27/2025 10/27/25 | For Sale | $750,000 | -- | $188 / Sq Ft |
Purchase History
| Date | Type | Sale Price | Title Company |
|---|---|---|---|
| Special Warranty Deed | -- | None Listed On Document | |
| Special Warranty Deed | -- | None Listed On Document | |
| Warranty Deed | -- | Ranger Title | |
| Vendors Lien | -- | Stewart Title Company | |
| Interfamily Deed Transfer | -- | None Available | |
| Vendors Lien | -- | None Available |
Mortgage History
| Date | Status | Loan Amount | Loan Type |
|---|---|---|---|
| Previous Owner | $240,000 | Commercial | |
| Previous Owner | $316,000 | New Conventional |
Source: North Texas Real Estate Information Systems (NTREIS)
MLS Number: 21097280
APN: 53186
- tbd Kings Court Dr
- 206 College St
- 100 Lone Oak Ct
- 2109 Berman Dr
- 138 Mandarin St
- 2041 Henrietta Dr
- 14095 Pecan Ln
- 14721 Pecan Ln
- 119 Hackberry Trail
- 108 Elmwood Trail
- 130 Cherrytree Trail
- 717 Vineyard Way
- 135 Cherrytree Trail
- 729 Vineyard Way
- 733 Vineyard Way
- 422 Beech Ct
- 736 Vineyard Way
- 694 Cari Ln
- 308 S Chestnut St
- 722 Cari Ln
- 430 Chinaberry Trail
- 138 Mandarin St
- 107 Huckleberry Rd
- 1403 Rolling Fox Dr
- 1621 Briar Hunt Dr
- 122 Princeton Cir
- 407 S Bois d Arc St
- 109 Greenfield Trail
- 315 Red Oak Ct
- 115 Windsor
- 1834 Sandlin Dr
- 1825 Sandlin Dr
- 6112 Determine Ln
- 6087 Determine Ln
- 2318 Aspen Hill Dr
- 6101 Determine Ln
- 1810 Pueblo St
- 407 E Broad St
- 804 E Aimee St
- 806 E Aimee St






