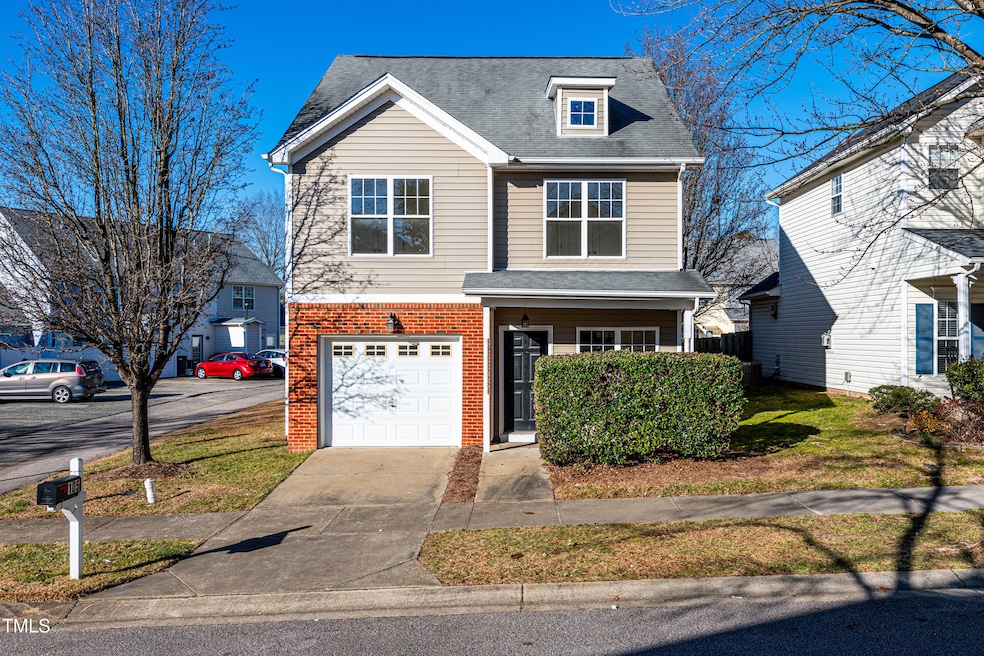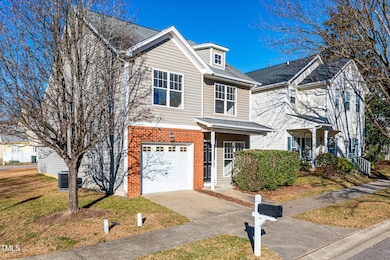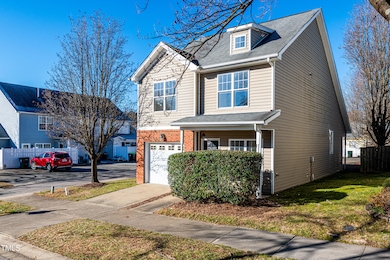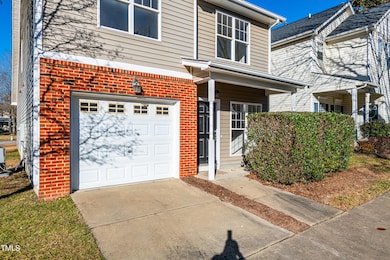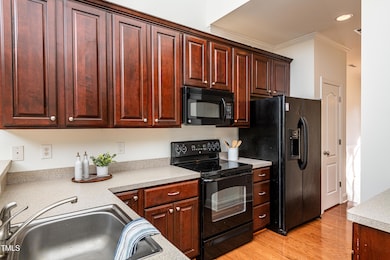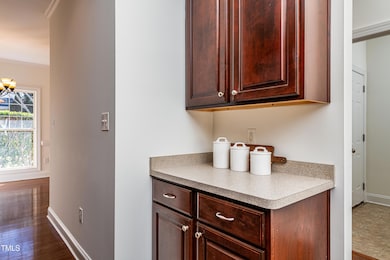
105 Danesway Dr Holly Springs, NC 27540
Highlights
- Transitional Architecture
- Cathedral Ceiling
- Main Floor Primary Bedroom
- Holly Springs Elementary School Rated A
- Wood Flooring
- 3-minute walk to Arbor Creek Playground
About This Home
As of June 2025Welcome to this charming 3-bedroom, 2.5-bathroom corner lot home in the sought-after Arbor Creek neighborhood! Located just minutes from the heart of Holly Springs, you'll be close to restaurants, shopping, movie theaters, parks, and all the small-town charm that makes this area so special. The main-floor primary suite offers convenience for all lifestyles, and with a single-car garage plus a parking pad accessible from the alley, parking couldn't be easier. Inside, you'll find wood floors, a cozy wood-burning fireplace, a relaxing garden tub, and even multi-level walk-in storage. Freshly painted inside and out with brand-new carpets, this home is move-in ready and waiting for you. With quick access to 540, US-1, and Highway 55, it's an ideal investment or primary residence. Come see what makes this home and community so desirable!
Home Details
Home Type
- Single Family
Est. Annual Taxes
- $3,074
Year Built
- Built in 2007
Lot Details
- 3,920 Sq Ft Lot
- Landscaped
- Corner Lot
- Cleared Lot
HOA Fees
Parking
- 1 Car Attached Garage
- Parking Pad
- Front Facing Garage
Home Design
- Transitional Architecture
- Traditional Architecture
- Brick Veneer
- Slab Foundation
- Shingle Roof
- Vinyl Siding
Interior Spaces
- 1,468 Sq Ft Home
- 2-Story Property
- Cathedral Ceiling
- Ceiling Fan
- Wood Burning Fireplace
- Living Room with Fireplace
- Dining Room
Kitchen
- Breakfast Bar
- Electric Range
- Dishwasher
Flooring
- Wood
- Carpet
- Vinyl
Bedrooms and Bathrooms
- 3 Bedrooms
- Primary Bedroom on Main
- Walk-In Closet
- Double Vanity
- Soaking Tub
- Walk-in Shower
Laundry
- Laundry Room
- Laundry on main level
Attic
- Attic Floors
- Unfinished Attic
Outdoor Features
- Covered patio or porch
Schools
- Holly Springs Elementary School
- Holly Ridge Middle School
- Felton Grove High School
Utilities
- Forced Air Heating and Cooling System
- Heat Pump System
- Electric Water Heater
Listing and Financial Details
- Assessor Parcel Number 0750011285
Community Details
Overview
- Arbor Creek Association, Phone Number (910) 295-3791
- Village At Arbor Creek Association
- Arbor Creek Subdivision
Recreation
- Community Playground
- Community Pool
- Park
Ownership History
Purchase Details
Home Financials for this Owner
Home Financials are based on the most recent Mortgage that was taken out on this home.Purchase Details
Home Financials for this Owner
Home Financials are based on the most recent Mortgage that was taken out on this home.Purchase Details
Home Financials for this Owner
Home Financials are based on the most recent Mortgage that was taken out on this home.Similar Homes in the area
Home Values in the Area
Average Home Value in this Area
Purchase History
| Date | Type | Sale Price | Title Company |
|---|---|---|---|
| Warranty Deed | $345,000 | None Listed On Document | |
| Warranty Deed | $345,000 | None Listed On Document | |
| Warranty Deed | $156,500 | None Available | |
| Warranty Deed | $26,500 | None Available |
Mortgage History
| Date | Status | Loan Amount | Loan Type |
|---|---|---|---|
| Previous Owner | $192,000 | Balloon | |
| Previous Owner | $131,200 | New Conventional | |
| Previous Owner | $130,110 | New Conventional | |
| Previous Owner | $156,000 | Purchase Money Mortgage | |
| Previous Owner | $27,174 | Construction |
Property History
| Date | Event | Price | Change | Sq Ft Price |
|---|---|---|---|---|
| 07/07/2025 07/07/25 | For Rent | $2,000 | 0.0% | -- |
| 06/12/2025 06/12/25 | Sold | $345,000 | -5.5% | $235 / Sq Ft |
| 05/24/2025 05/24/25 | Pending | -- | -- | -- |
| 05/07/2025 05/07/25 | Price Changed | $365,000 | -2.7% | $249 / Sq Ft |
| 02/27/2025 02/27/25 | For Sale | $375,000 | +8.7% | $255 / Sq Ft |
| 02/03/2025 02/03/25 | Off Market | $345,000 | -- | -- |
| 02/01/2025 02/01/25 | Pending | -- | -- | -- |
| 01/16/2025 01/16/25 | For Sale | $375,000 | -- | $255 / Sq Ft |
Tax History Compared to Growth
Tax History
| Year | Tax Paid | Tax Assessment Tax Assessment Total Assessment is a certain percentage of the fair market value that is determined by local assessors to be the total taxable value of land and additions on the property. | Land | Improvement |
|---|---|---|---|---|
| 2024 | $3,075 | $356,432 | $120,000 | $236,432 |
| 2023 | $2,560 | $235,463 | $65,000 | $170,463 |
| 2022 | $2,471 | $235,463 | $65,000 | $170,463 |
| 2021 | $2,425 | $235,463 | $65,000 | $170,463 |
| 2020 | $2,425 | $235,463 | $65,000 | $170,463 |
| 2019 | $2,119 | $174,466 | $45,000 | $129,466 |
| 2018 | $1,916 | $174,466 | $45,000 | $129,466 |
| 2017 | $1,848 | $174,466 | $45,000 | $129,466 |
| 2016 | $1,822 | $174,466 | $45,000 | $129,466 |
| 2015 | $1,692 | $159,300 | $35,000 | $124,300 |
| 2014 | $1,634 | $159,300 | $35,000 | $124,300 |
Agents Affiliated with this Home
-
Aparna Ahuja

Seller's Agent in 2025
Aparna Ahuja
Blossom Realty Group LLC
(408) 394-8002
17 in this area
279 Total Sales
-
Renee Hillman

Seller's Agent in 2025
Renee Hillman
EXP Realty LLC
(919) 868-4383
20 in this area
465 Total Sales
-
Jonathan Edwards
J
Seller Co-Listing Agent in 2025
Jonathan Edwards
EXP Realty LLC
(919) 327-0644
4 in this area
16 Total Sales
-
Kristin Zwahr
K
Buyer's Agent in 2025
Kristin Zwahr
Navigate Realty
(919) 412-4357
6 in this area
60 Total Sales
Map
Source: Doorify MLS
MLS Number: 10070987
APN: 0750.03-01-1285-000
- 310 Commons Dr
- 241 Commons Dr
- 148 Danesway Dr
- 112 Fairford Dr
- 202 Stonecreek Dr
- 353 Arbor Crest Rd
- 3906 Mc Clain St
- 207 Stonecreek Dr
- 120 Cobblebrook Ct
- 117 Cobalt Creek Way
- 138 Cobalt Creek Way
- 200 Hidden Run Ln
- 314 Cabana Dr
- 5828 Old Smithfield Rd
- 2207 Carcillar Dr
- 128 Palmdale Ct
- 106 Gallent Hedge Trail
- 328 Palmdale Ct
- 2205 Carcillar Dr
- 2209 Carcillar Dr
