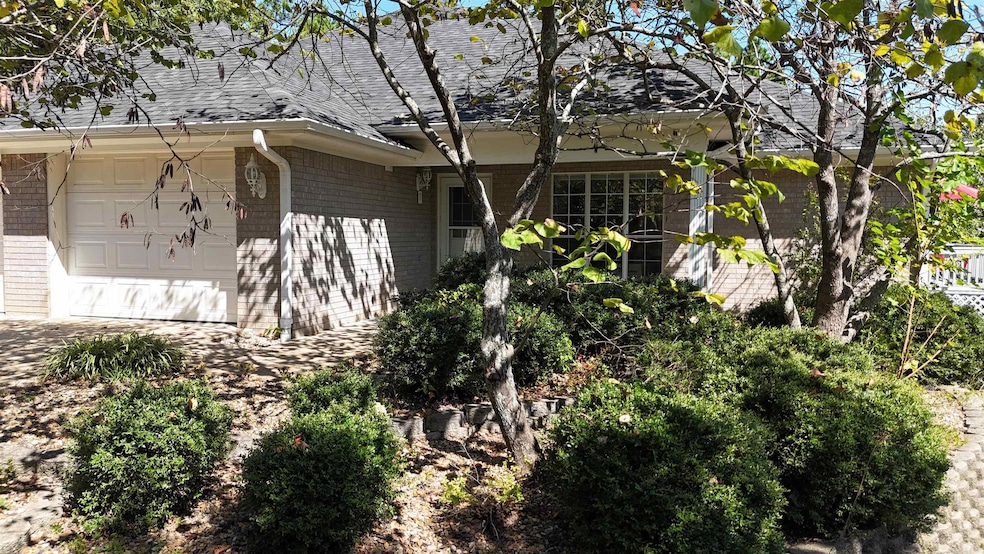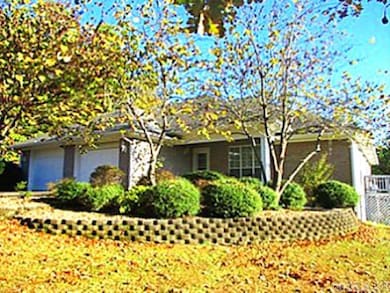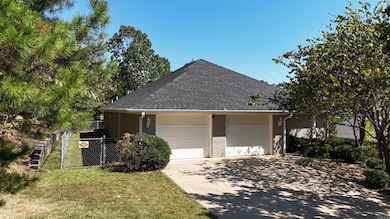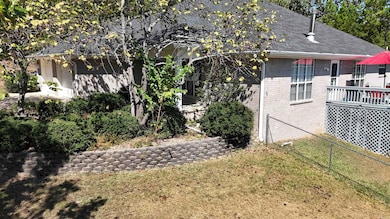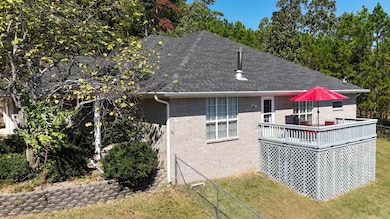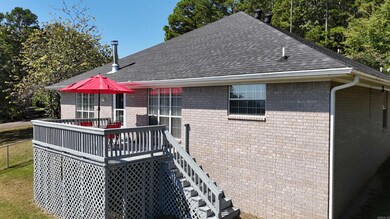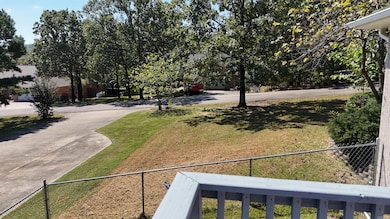Estimated payment $1,799/month
Highlights
- Mountain View
- Wood Burning Stove
- Great Room
- Deck
- Ranch Style House
- Formal Dining Room
About This Home
Quality Construction couples with a Prime Location showcasing this custom detailed, ranch-style three or four bedroom home in a desirable subdivision. The spacious, trey ceilinged living room offers two large picture windows to take advantage of the mountain views while enjoying toasty warmth from the wood stove embers. The refrigerator, microwave, range oven, dishwasher, disposal, and numerous cabinets complete the appliances and built-ins in the sizable kitchen, which also contains a double door pantry and space for a large dining table. Another room located next to the living/kitchen areas could accommodate a dining room, office, or fourth bedroom. The Primary bedroom suite also boasts a trey ceiling, picture window, large walk-in closet, and bath with double vanity, walk-in shower, and separate tub. The second bedroom has convenient outside access, and the hall bath has another double vanity and tub/shower. This home has been freshly painted throughout, and has a two year old roof. Washer & dryer will remain with the property. Full security system. Partially floored attic for extra storage. Outside shed. Dead end street for privacy. Mature landscaping.
Home Details
Home Type
- Single Family
Est. Annual Taxes
- $1,071
Year Built
- Built in 2003
Lot Details
- 0.28 Acre Lot
- Chain Link Fence
- Lot Sloped Down
Home Design
- Ranch Style House
- Brick Exterior Construction
- Slab Foundation
- Composition Roof
Interior Spaces
- 2,040 Sq Ft Home
- Built-in Bookshelves
- Tray Ceiling
- Sheet Rock Walls or Ceilings
- Ceiling Fan
- Wood Burning Stove
- Insulated Windows
- Insulated Doors
- Great Room
- Formal Dining Room
- Mountain Views
- Attic Floors
- Home Security System
Kitchen
- Eat-In Kitchen
- Breakfast Bar
- Electric Range
- Microwave
- Plumbed For Ice Maker
- Dishwasher
- Formica Countertops
- Disposal
Flooring
- Carpet
- Tile
- Luxury Vinyl Tile
Bedrooms and Bathrooms
- 3 Bedrooms
- Walk-In Closet
- In-Law or Guest Suite
- 2 Full Bathrooms
- Walk-in Shower
Laundry
- Laundry Room
- Dryer
- Washer
Parking
- 2 Car Garage
- Automatic Garage Door Opener
Outdoor Features
- Deck
- Outdoor Storage
- Porch
Schools
- Acorn Elementary And Middle School
- Acorn High School
Utilities
- Central Heating and Cooling System
- Electric Water Heater
- Phone Available
- Satellite Dish
Map
Home Values in the Area
Average Home Value in this Area
Tax History
| Year | Tax Paid | Tax Assessment Tax Assessment Total Assessment is a certain percentage of the fair market value that is determined by local assessors to be the total taxable value of land and additions on the property. | Land | Improvement |
|---|---|---|---|---|
| 2025 | $471 | $47,060 | $1,400 | $45,660 |
| 2024 | $600 | $47,060 | $1,400 | $45,660 |
| 2023 | $704 | $47,060 | $1,400 | $45,660 |
| 2022 | $754 | $32,850 | $3,600 | $29,250 |
| 2021 | $754 | $32,850 | $3,600 | $29,250 |
| 2020 | $789 | $32,850 | $3,600 | $29,250 |
| 2019 | $789 | $32,850 | $3,600 | $29,250 |
| 2018 | $814 | $32,850 | $3,600 | $29,250 |
| 2017 | $814 | $28,950 | $3,600 | $25,350 |
| 2016 | $814 | $28,950 | $3,600 | $25,350 |
| 2015 | $814 | $28,950 | $3,600 | $25,350 |
| 2014 | $1,120 | $28,950 | $3,600 | $25,350 |
Property History
| Date | Event | Price | List to Sale | Price per Sq Ft |
|---|---|---|---|---|
| 11/11/2025 11/11/25 | For Sale | $325,000 | -- | $159 / Sq Ft |
Purchase History
| Date | Type | Sale Price | Title Company |
|---|---|---|---|
| Warranty Deed | $132,500 | Mena Title Co Inc | |
| Warranty Deed | $123,000 | -- |
Source: Cooperative Arkansas REALTORS® MLS
MLS Number: 25045146
APN: 6000-03088-0225
