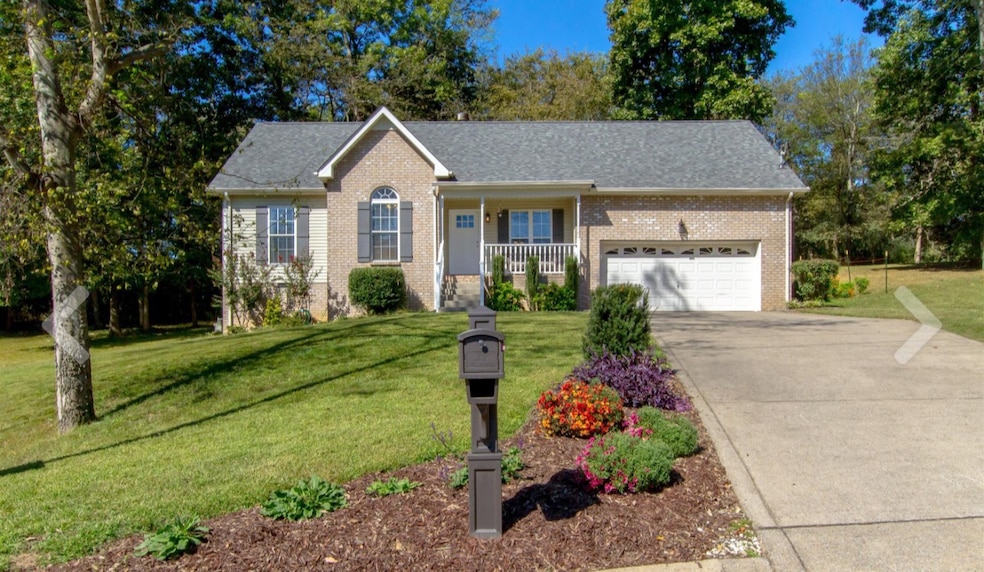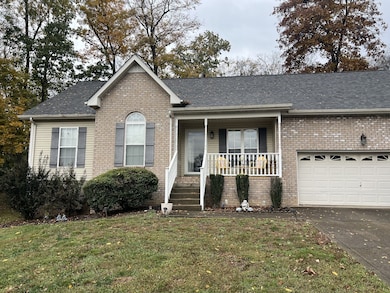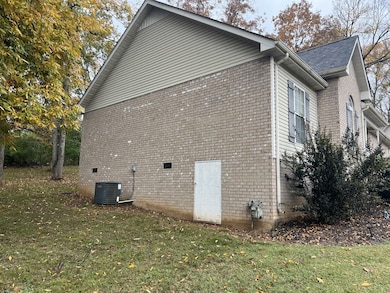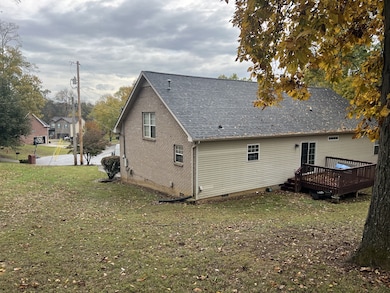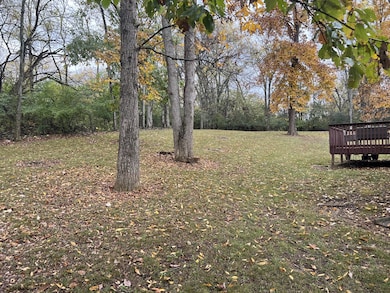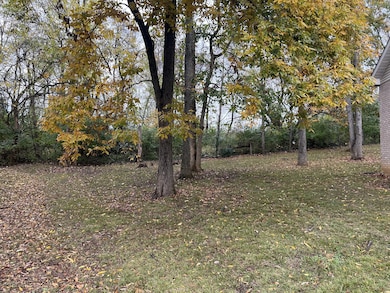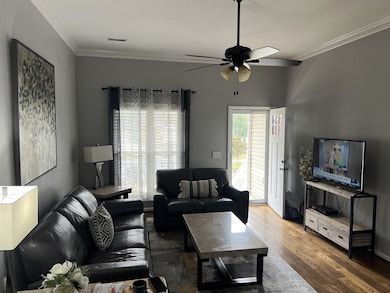105 Donovan Ct Hendersonville, TN 37075
Estimated payment $2,644/month
Highlights
- City View
- Deck
- No HOA
- Dr. William Burrus Elementary at Drakes Creek Rated A
- Separate Formal Living Room
- Covered Patio or Porch
About This Home
This ranch home features a large master suite on the main level, large bathroom with double vanities. The kitchen has lots of cabinets for pots, pans, dishes, and food pantry. The utility area for the washer and dryer connections are conveniently located next to the kitchen downstairs.The Great Room is above the garage spacious area for Family entertainment. Agent and buyer to verify sq. ft. and all pertinent information. Seller is ready to sell send all offers and allow listing agent 1-2 days to discuss with the seller. Showings to start Saturday November 8th.
Listing Agent
Historic & Distinctive Homes, LLC Brokerage Phone: 6159729796 License #314355 Listed on: 11/04/2025
Home Details
Home Type
- Single Family
Est. Annual Taxes
- $1,998
Year Built
- Built in 1999
Lot Details
- 0.4 Acre Lot
- Cul-De-Sac
Parking
- 2 Car Attached Garage
- Front Facing Garage
- Driveway
Home Design
- Brick Exterior Construction
- Asphalt Roof
Interior Spaces
- 1,807 Sq Ft Home
- Property has 2 Levels
- Gas Fireplace
- Separate Formal Living Room
- City Views
- Crawl Space
- Fire and Smoke Detector
- Washer and Electric Dryer Hookup
Kitchen
- Eat-In Kitchen
- Built-In Electric Range
- Dishwasher
- Disposal
Flooring
- Carpet
- Vinyl
Bedrooms and Bathrooms
- 3 Main Level Bedrooms
- 2 Full Bathrooms
- Double Vanity
Outdoor Features
- Deck
- Covered Patio or Porch
Schools
- Beech Elementary School
- T. W. Hunter Middle School
- Beech Sr High School
Utilities
- Cooling System Powered By Gas
- Central Heating and Cooling System
- High Speed Internet
- Cable TV Available
Community Details
- No Home Owners Association
- Trace At Alexandrea Subdivision
Listing and Financial Details
- Assessor Parcel Number 144N C 02800 000
Map
Home Values in the Area
Average Home Value in this Area
Tax History
| Year | Tax Paid | Tax Assessment Tax Assessment Total Assessment is a certain percentage of the fair market value that is determined by local assessors to be the total taxable value of land and additions on the property. | Land | Improvement |
|---|---|---|---|---|
| 2024 | $1,413 | $99,450 | $31,250 | $68,200 |
| 2023 | $1,980 | $60,150 | $20,925 | $39,225 |
| 2022 | $1,986 | $60,150 | $20,925 | $39,225 |
| 2021 | $1,986 | $60,150 | $20,925 | $39,225 |
| 2020 | $1,986 | $60,150 | $20,925 | $39,225 |
| 2019 | $1,986 | $0 | $0 | $0 |
| 2018 | $1,452 | $0 | $0 | $0 |
| 2017 | $1,452 | $0 | $0 | $0 |
| 2016 | $1,452 | $0 | $0 | $0 |
| 2015 | $1,715 | $0 | $0 | $0 |
| 2014 | $1,446 | $0 | $0 | $0 |
Property History
| Date | Event | Price | List to Sale | Price per Sq Ft | Prior Sale |
|---|---|---|---|---|---|
| 11/05/2025 11/05/25 | For Sale | $469,999 | +38.2% | $224 / Sq Ft | |
| 04/24/2020 04/24/20 | Pending | -- | -- | -- | |
| 04/10/2020 04/10/20 | For Sale | $339,990 | +28.3% | $162 / Sq Ft | |
| 11/06/2017 11/06/17 | Sold | $264,999 | -- | $126 / Sq Ft | View Prior Sale |
Purchase History
| Date | Type | Sale Price | Title Company |
|---|---|---|---|
| Warranty Deed | $264,999 | None Available | |
| Warranty Deed | $180,000 | Signature Title Services Llc | |
| Interfamily Deed Transfer | -- | None Available | |
| Warranty Deed | $139,900 | -- |
Mortgage History
| Date | Status | Loan Amount | Loan Type |
|---|---|---|---|
| Open | $238,499 | New Conventional | |
| Previous Owner | $144,000 | New Conventional | |
| Previous Owner | $142,698 | VA |
Source: Realtracs
MLS Number: 3038848
APN: 144N-C-028.00
- 0 Forest Retreat Rd Unit RTC2682819
- 0 Forest Retreat Rd Unit RTC3015337
- 104 Camden Ct N
- 103 Crosspointe Unit 103
- 101 Victoria Ln E
- 104 Valley View Ct
- 557 Forest Retreat Rd
- 629 Forest Retreat Rd
- 104 Iris Ct
- 103 Hilltop Dr
- 191 Evergreen Cir
- 125 Cheryl Dr
- 126 Crosspointe Unit 126
- 1019 Forestpointe Dr
- 116 Ridgecrest Dr
- 105 Sleepy Hollow Ct
- 107 James Gourley Rd
- 0 S Valley Rd
- 1040 Mansker Farm Blvd
- Sherwood Plan at Mansker Farms - Bronze Series
- 113 Homestead Place
- 119 Shady View Dr
- 280 Iris Dr
- 146 Homestead Place
- 183 Township Dr
- 209 Township Dr
- 1026 Andrews Run
- 231 New Shackle Island Rd
- 231 New Shackle Island Rd Unit O111.1410838
- 231 New Shackle Island Rd Unit G50.1410841
- 231 New Shackle Island Rd Unit K78.1410839
- 231 New Shackle Island Rd Unit N102.1410837
- 231 New Shackle Island Rd Unit G53.1410835
- 103 Ridgeview Trace
- 104 Sumner Meadows Ct
- 102 Dillon Dr
- 102 Chambliss Ct
- 130 Oak Leaf Dr
- 1070 W Main St
- 180 Chippendale Dr
