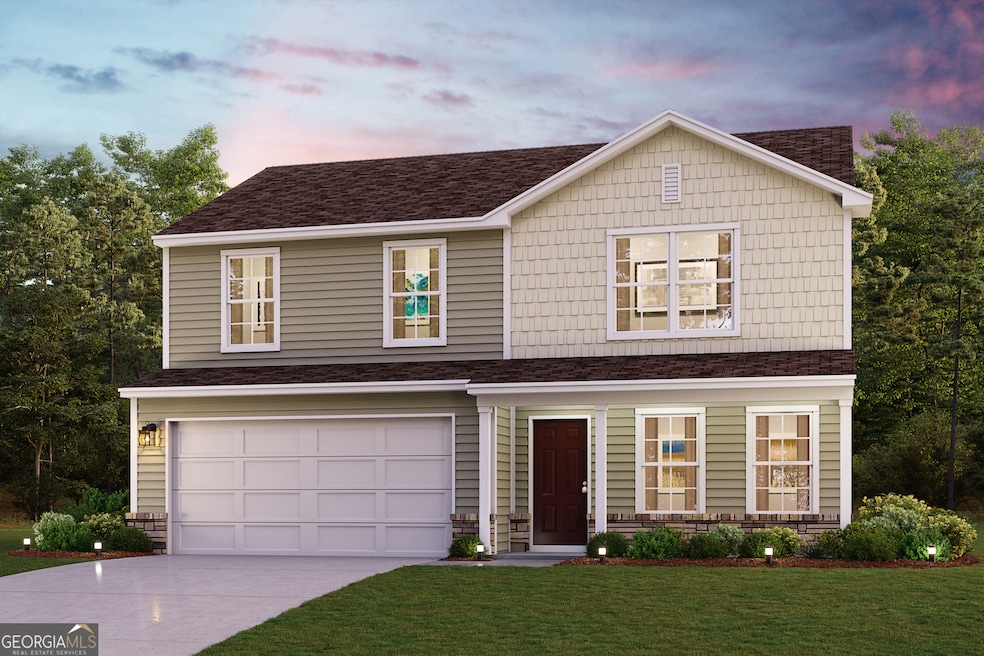
$195,000
- 3 Beds
- 2 Baths
- 1,417 Sq Ft
- 151 Elizabeth Cir
- Jackson, GA
Welcome to this charming 3-bedroom, 2-bathroom home with lakefront views in Butts County! As you approach, you'll be greeted by a lovely rocking chair front porch, a perfect spot to relax and take in the tranquil surroundings. Inside, the open floor plan allows for a seamless flow between the spacious living room, dining area, and kitchen. The living room is flooded with natural light and
Tara Kearney Porch Property Group, LLC
