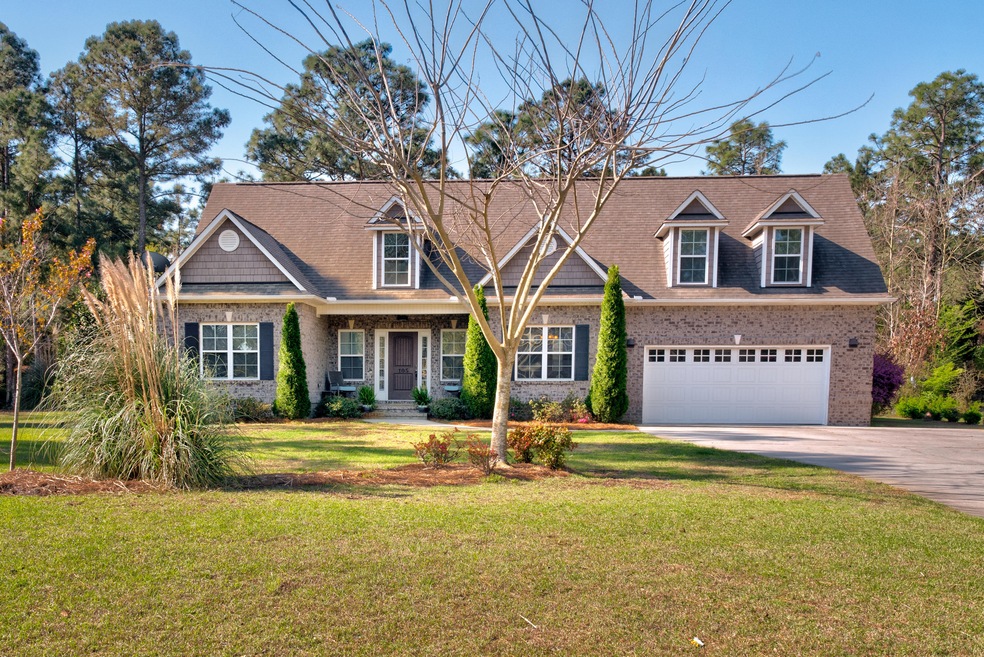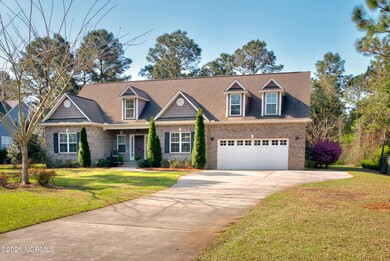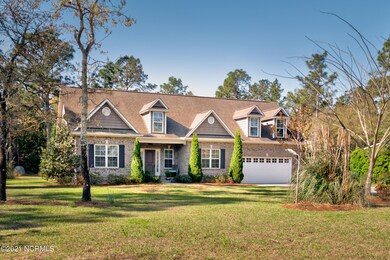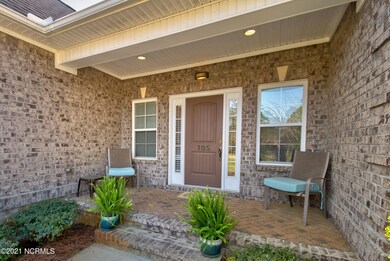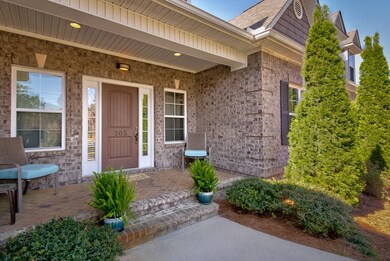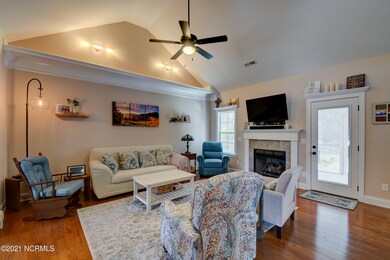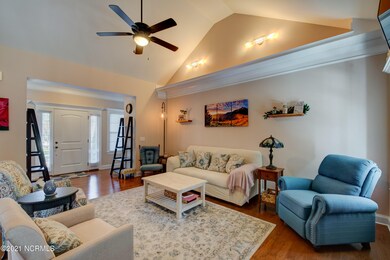
105 Dunlin Ct Hampstead, NC 28443
Highlights
- Waterfront Community
- Water Access
- Gated Community
- Topsail Elementary School Rated A-
- Fitness Center
- Clubhouse
About This Home
As of June 2021This brick home with a large front porch is situated on .49 acre in the lovely gated community of Pelican Reef. This home features an ample foyer welcoming you to the living room. The living room is open to the nicely appointed eat in kitchen and has access to a large screened porch overlooking a yard that backs up to the forest. The private owner suite features a walk in closet, separate tub/shower and dual sinks. The upstairs bonus room has a full bath and is perfect for the 4th bedroom. Pelican Reef is a gated community with water access to Virginia Creek, a community pool, clubhouse, fitness center and tennis. Minutes away to the beach, shopping and restaurants.
Last Buyer's Agent
Alicia Devereaux
Intracoastal Realty Corp
Home Details
Home Type
- Single Family
Est. Annual Taxes
- $2,574
Year Built
- Built in 2013
Lot Details
- 0.49 Acre Lot
- Lot Dimensions are 100x208x100x207
- Property is zoned PD
HOA Fees
- $68 Monthly HOA Fees
Home Design
- Brick Exterior Construction
- Slab Foundation
- Wood Frame Construction
- Shingle Roof
- Stick Built Home
Interior Spaces
- 2,245 Sq Ft Home
- 1-Story Property
- Ceiling height of 9 feet or more
- Ceiling Fan
- Gas Log Fireplace
- Blinds
- Mud Room
- Entrance Foyer
- Formal Dining Room
- Fire and Smoke Detector
- Laundry Room
Bedrooms and Bathrooms
- 4 Bedrooms
- 3 Full Bathrooms
- Walk-in Shower
Parking
- 2 Car Attached Garage
- Driveway
Eco-Friendly Details
- Energy-Efficient Doors
Outdoor Features
- Water Access
- Covered Patio or Porch
Utilities
- Forced Air Heating and Cooling System
- Propane
- Well
- Fuel Tank
- On Site Septic
- Septic Tank
Listing and Financial Details
- Assessor Parcel Number 4215-41-5963-0000
Community Details
Overview
- Pelican Reef Subdivision
- Maintained Community
Amenities
- Clubhouse
Recreation
- Waterfront Community
- Tennis Courts
- Fitness Center
- Community Pool
Security
- Resident Manager or Management On Site
- Gated Community
Ownership History
Purchase Details
Home Financials for this Owner
Home Financials are based on the most recent Mortgage that was taken out on this home.Purchase Details
Home Financials for this Owner
Home Financials are based on the most recent Mortgage that was taken out on this home.Similar Homes in Hampstead, NC
Home Values in the Area
Average Home Value in this Area
Purchase History
| Date | Type | Sale Price | Title Company |
|---|---|---|---|
| Warranty Deed | $416,500 | None Available | |
| Warranty Deed | $416,500 | None Listed On Document | |
| Warranty Deed | $45,500 | None Available |
Property History
| Date | Event | Price | Change | Sq Ft Price |
|---|---|---|---|---|
| 06/01/2021 06/01/21 | Sold | $416,500 | +4.4% | $186 / Sq Ft |
| 04/25/2021 04/25/21 | Pending | -- | -- | -- |
| 04/22/2021 04/22/21 | For Sale | $399,000 | +42.6% | $178 / Sq Ft |
| 09/10/2014 09/10/14 | Sold | $279,900 | 0.0% | $125 / Sq Ft |
| 09/03/2014 09/03/14 | Pending | -- | -- | -- |
| 07/12/2014 07/12/14 | For Sale | $279,900 | +515.2% | $125 / Sq Ft |
| 04/18/2013 04/18/13 | Sold | $45,500 | -5.2% | -- |
| 04/15/2013 04/15/13 | Pending | -- | -- | -- |
| 03/11/2013 03/11/13 | For Sale | $48,000 | -- | -- |
Tax History Compared to Growth
Tax History
| Year | Tax Paid | Tax Assessment Tax Assessment Total Assessment is a certain percentage of the fair market value that is determined by local assessors to be the total taxable value of land and additions on the property. | Land | Improvement |
|---|---|---|---|---|
| 2024 | $2,574 | $256,604 | $54,769 | $201,835 |
| 2023 | $1,953 | $256,604 | $54,769 | $201,835 |
| 2022 | $1,556 | $256,604 | $54,769 | $201,835 |
| 2021 | $2,356 | $256,604 | $54,769 | $201,835 |
| 2020 | $2,356 | $256,604 | $54,769 | $201,835 |
| 2019 | $2,356 | $256,604 | $54,769 | $201,835 |
| 2018 | $2,281 | $236,244 | $61,250 | $174,994 |
| 2017 | $2,281 | $236,244 | $61,250 | $174,994 |
| 2016 | $2,258 | $236,244 | $61,250 | $174,994 |
| 2015 | $2,223 | $236,244 | $61,250 | $174,994 |
| 2014 | $1,755 | $236,244 | $61,250 | $174,994 |
| 2013 | -- | $236,244 | $61,250 | $174,994 |
| 2012 | -- | $56,350 | $56,350 | $0 |
Agents Affiliated with this Home
-
Lisa Mathews

Seller's Agent in 2021
Lisa Mathews
RE/MAX
(910) 777-2754
66 in this area
126 Total Sales
-
A
Buyer's Agent in 2021
Alicia Devereaux
Intracoastal Realty Corp
-
D
Seller's Agent in 2014
David Robertson
Wilkinson ERA Real Estate
-
B
Seller's Agent in 2013
Bonnie Smith
CENTURY 21 Sweyer & Associates
-
K
Buyer's Agent in 2013
Kathy Long
Homeplace Property Management
Map
Source: Hive MLS
MLS Number: 100267739
APN: 4215-41-5963-0000
- 105 Sunset Ct
- 103 Sunset Ct
- 246 Royal Tern Dr
- 205 E Loon Ct
- 233 Hampton Ct
- 53 Stonegate Cir
- Lot 143 Tidal Creek Ct
- 201 S Grist Mill Rd
- 188 Westminster Way
- 67 Westminster Way
- 43 Westminster Way
- 112 Killdeer Dr
- 330 Crown Pointe Dr
- 354 Crown Pointe Dr
- 376 Crown Pointe Dr
- 200 E Keel Dr
- 0 Us 17 Hwy Unit 100515012
- 00 Old Whitfield Rd
- 120 S Burning Tree Dr
- 117 Canvasback Point
