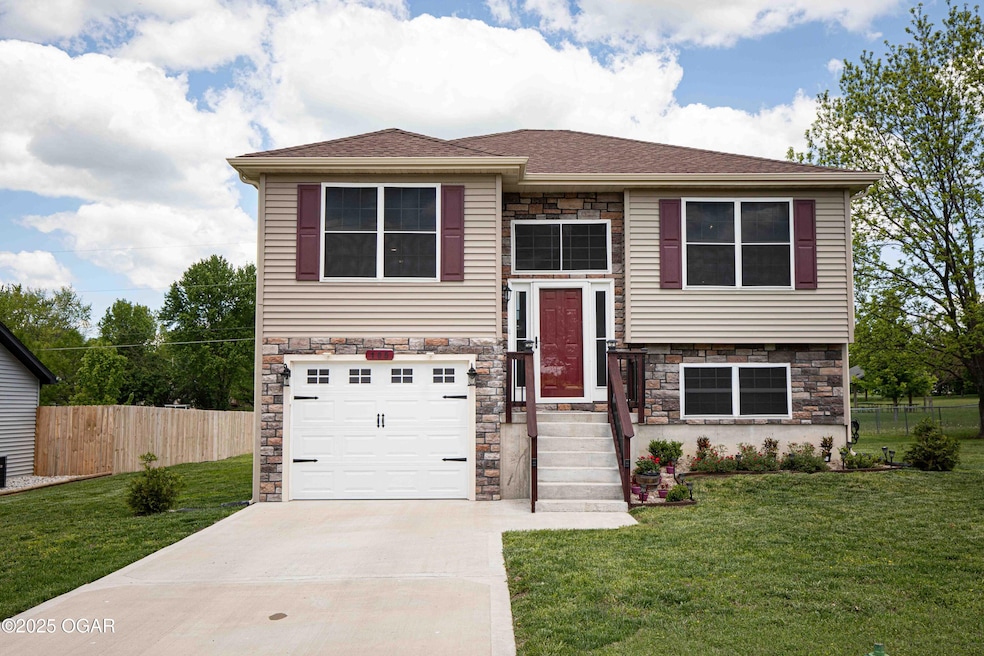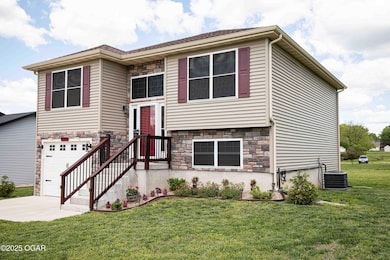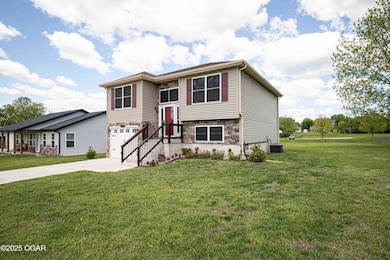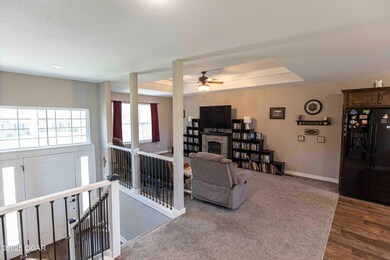
$189,000
- 2 Beds
- 2 Baths
- 1,100 Sq Ft
- 603 E Lafayette St
- El Dorado Springs, MO
Home For Sale - El Dorado Springs MOWelcome to this beautiful 2 bed, 2 bath home built in 2023, offering the perfect blend of modern style and functional living. Located in a peaceful neighborhood, this move-in ready home boasts quality craftsmanship, a well-designed layout, and features that make everyday life more comfortable.Home For Sale Cedar County MOStep inside and be greeted by an open
James Edwards 2United Country Buckhorn Land and Realty LLC






