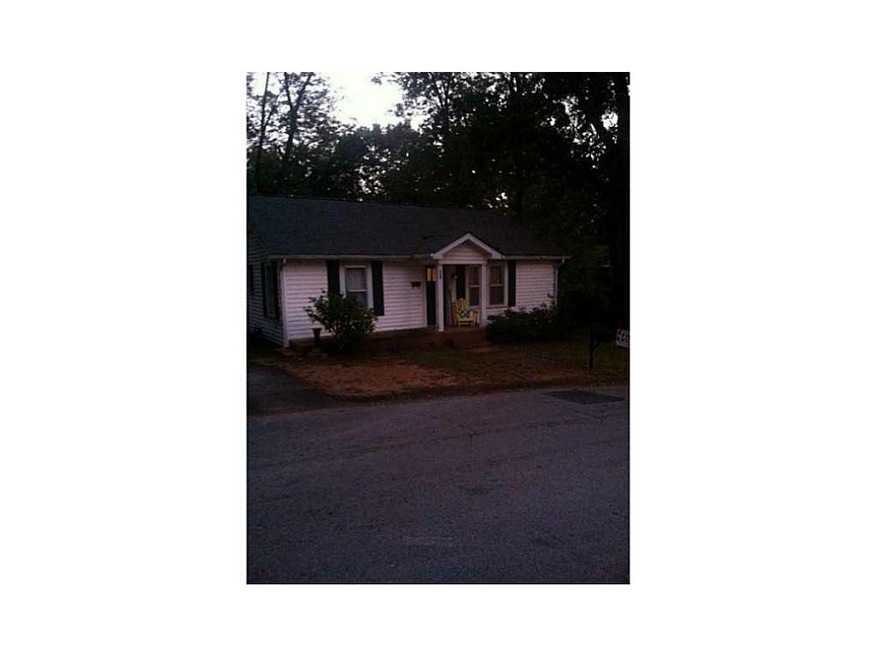
$299,900
- 3 Beds
- 2.5 Baths
- 2,024 Sq Ft
- 118 Remington Way
- Carrollton, GA
Fantastic downtown location walking distance to the square and the Greenbelt! Directly on the award winning Carrollton City Schools bus route. Beautiful hardwood floors, granite. countertops, fenced in back yard, fun above ground pool with pool house, and covered back deck! Basement has a huge finished bonus room and laundry/half bath. The back yard is huge and a fantastic recreation space
Lauren Yates Metro West Realty Group LLC
