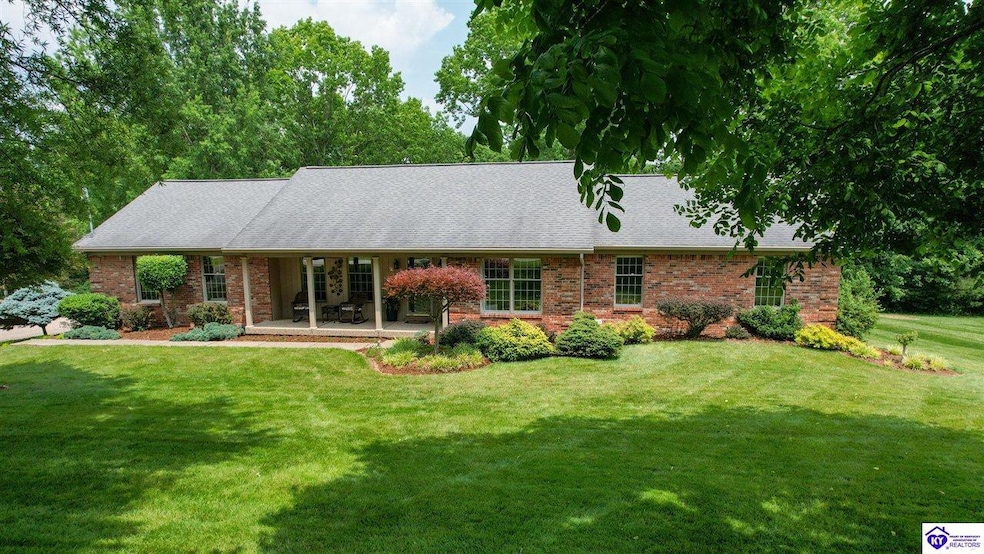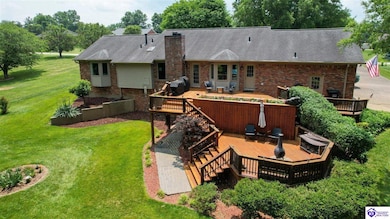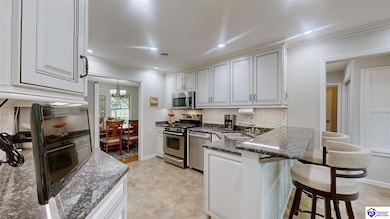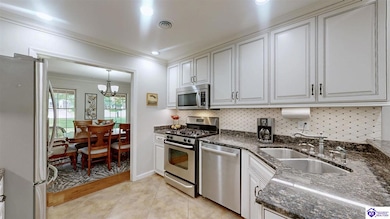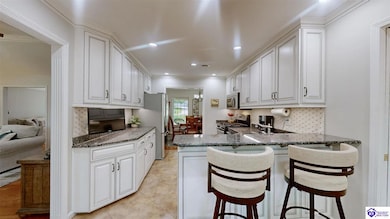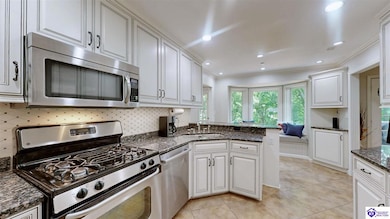
105 E Laurel River Rd Shepherdsville, KY 40165
Estimated payment $3,311/month
Highlights
- Hot Property
- Covered Deck
- Ranch Style House
- Mature Trees
- Vaulted Ceiling
- Wood Flooring
About This Home
Immaculate Custom-Built One-Owner Home on Expansive .66 Acre Lot. Bordered by mature trees and professionally landscaped grounds, this meticulously maintained custom-built home offers the perfect blend of elegance, comfort, and privacy. Overlooking a serene farm, the backyard provides a peaceful retreat just minutes from top-rated schools and amenities. Step through the welcoming foyer, where you're greeted by a formal dining room on one side and a versatile sitting room or home office on the other. The main living area seamlessly connects the spacious family room—with its cozy gas fireplace—to a well-appointed kitchen, both opening onto multiple decks ideal for entertaining or relaxing while enjoying the picturesque views. Gleaming hardwood floors extend throughout the living room, dining room, and all three generously sized bedrooms. The primary suite features a private bath complete with a jetted tub, separate shower, and a walk-in closet. The finished walkout basement adds valuable living space with a second full kitchen, additional family room, full bath, and ample unfinished storage area. Additional highlights include: 2-car attached garage with built-in workbench, 12x16 storage shed, 12x18 lower-level mechanics room/garage, Timed irrigation system in landscaped beds, Granite counter tops, pre-wired for a 30amp Generator, 6" exterior framed walls. This exceptional property has been lovingly cared for and thoughtfully designed for both everyday living and entertaining. Homes like this are rare, schedule your private showing today!
Home Details
Home Type
- Single Family
Lot Details
- 0.66 Acre Lot
- Landscaped
- Mature Trees
- Garden
Parking
- 2 Car Attached Garage
- Driveway
Home Design
- Ranch Style House
- Brick Exterior Construction
- Brick Foundation
- Shingle Roof
Interior Spaces
- Wet Bar
- Tray Ceiling
- Vaulted Ceiling
- Ceiling Fan
- Gas Log Fireplace
- Formal Dining Room
- Home Office
- Laundry Room
Kitchen
- Eat-In Kitchen
- Gas Range
- Microwave
- Dishwasher
- Granite Countertops
Flooring
- Wood
- Tile
Bedrooms and Bathrooms
- 3 Bedrooms
- Walk-In Closet
- Granite Bathroom Countertops
- Secondary bathroom tub or shower combo
- Bathtub
- Separate Shower
Finished Basement
- Walk-Out Basement
- Basement Fills Entire Space Under The House
- Sump Pump
Home Security
- Home Security System
- Fire and Smoke Detector
Outdoor Features
- Covered Deck
- Covered patio or porch
- Exterior Lighting
- Separate Outdoor Workshop
- Storage Shed
- Outbuilding
Location
- Outside City Limits
Utilities
- Forced Air Heating and Cooling System
- Heating System Uses Gas
- Natural Gas Water Heater
- Septic System
Community Details
- Lazy River N Subdivision
Listing and Financial Details
- Assessor Parcel Number 054-SEO-18-017
Map
Home Values in the Area
Average Home Value in this Area
Property History
| Date | Event | Price | Change | Sq Ft Price |
|---|---|---|---|---|
| 06/06/2025 06/06/25 | For Sale | $525,000 | -- | $197 / Sq Ft |
About the Listing Agent
Cindy's Other Listings
Source: Heart of Kentucky Association of REALTORS®
MLS Number: HK25002318
- 103 W Laurel River Dr
- 150 E Laurel River Rd
- 360 Rockcastle Villa
- 125/126 Bolten Ct
- 284 Saratoga Way
- 161 Proctor Ln
- 954 W Laurel River Rd
- 345 Lazy River Dr
- 271 Sunview Dr
- 13 Pleasant View Ct
- Lot 71 Old Mill Stream Ln
- 674 Old Mill Stream Ln
- Lot 35 E Miller Crossing
- 196 Settlers Trace
- 2690 Bells Mill Rd
- 191 Brian Dr
- Lot#28 Wood Creek Dr
- Lot#27A Wood Creek Dr
- 429 Highland Ridge Dr
- Lot 84 Bells Mill Rd
