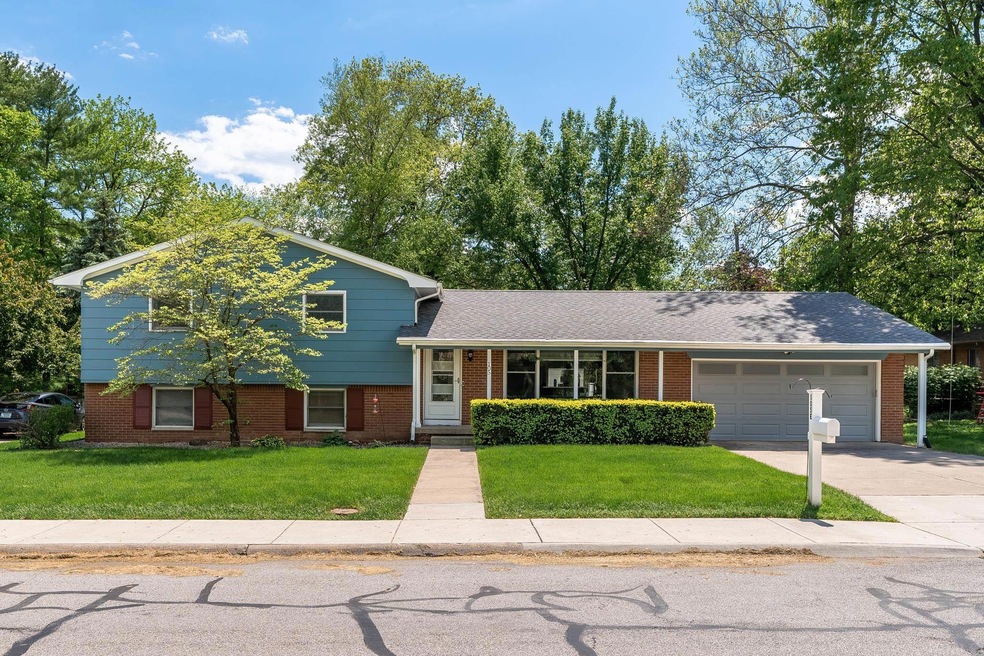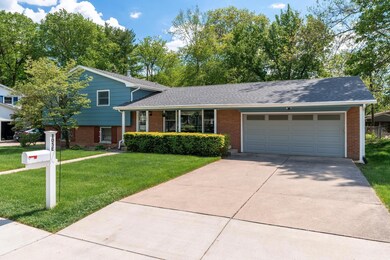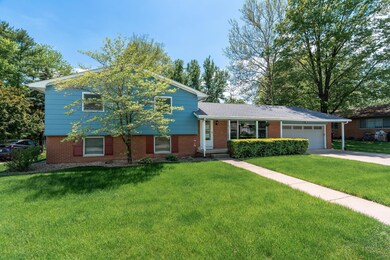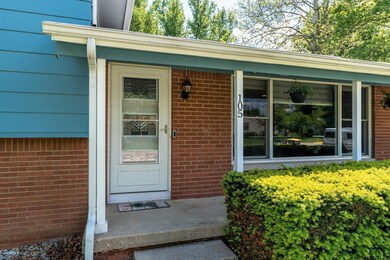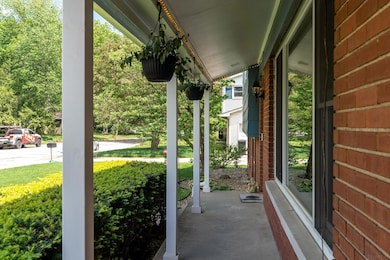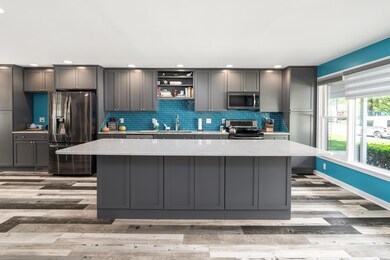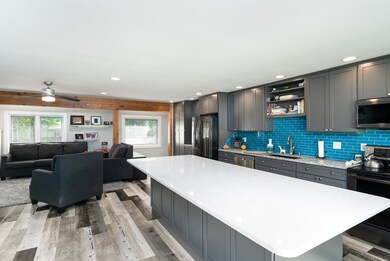
105 E Navajo St West Lafayette, IN 47906
Estimated Value: $394,000 - $440,000
Highlights
- Contemporary Architecture
- Cathedral Ceiling
- Covered patio or porch
- West Lafayette Intermediate School Rated A+
- 1 Fireplace
- Beamed Ceilings
About This Home
As of June 2022Completely renovated 5-bedroom home with lots of smart features including Nest, Ring, smart bulbs and switches. Fabulous, brand new, open concept kitchen—new cabinets, solid surface counter tops, appliances, etc. Main living area windows 4 years old. Full bathrooms completely gutted with tile floors, new vanities & tile surrounds. Wood burning fireplace in family room with sliders to fenced yard. Four bedrooms upstairs. 5th bedroom or den in lower level with massive bonus room that walks out to backyard. Bonus room set up for 7.1 surround sound. New roof & attic insulation replaced 2020. 50 gal water heater 2 yrs old, Kinetico Water Softening System, Radon Mitigation system and upgraded 200 amp electrical. Agent owner related.
Home Details
Home Type
- Single Family
Est. Annual Taxes
- $2,124
Year Built
- Built in 1962
Lot Details
- 10,170 Sq Ft Lot
- Lot Dimensions are 90x113
- Level Lot
- Property is zoned R1
Parking
- 2 Car Attached Garage
- Garage Door Opener
Home Design
- Contemporary Architecture
- Tri-Level Property
- Brick Exterior Construction
- Masonite
Interior Spaces
- 2,547 Sq Ft Home
- Built-in Bookshelves
- Beamed Ceilings
- Cathedral Ceiling
- 1 Fireplace
- Entrance Foyer
- Formal Dining Room
- Crawl Space
- Washer and Electric Dryer Hookup
Kitchen
- Eat-In Kitchen
- Disposal
Bedrooms and Bathrooms
- 5 Bedrooms
- Bathtub with Shower
Schools
- Happy Hollow/Cumberland Elementary School
- West Lafayette Middle School
- West Lafayette High School
Utilities
- Forced Air Heating and Cooling System
- Heat Pump System
- Heating System Uses Gas
- Cable TV Available
Additional Features
- Covered patio or porch
- Suburban Location
Community Details
- Wabash Shores Subdivision
Listing and Financial Details
- Assessor Parcel Number 79-07-07-428-010.000-026
Ownership History
Purchase Details
Home Financials for this Owner
Home Financials are based on the most recent Mortgage that was taken out on this home.Purchase Details
Purchase Details
Home Financials for this Owner
Home Financials are based on the most recent Mortgage that was taken out on this home.Purchase Details
Home Financials for this Owner
Home Financials are based on the most recent Mortgage that was taken out on this home.Purchase Details
Home Financials for this Owner
Home Financials are based on the most recent Mortgage that was taken out on this home.Similar Homes in West Lafayette, IN
Home Values in the Area
Average Home Value in this Area
Purchase History
| Date | Buyer | Sale Price | Title Company |
|---|---|---|---|
| Bari Praful R | -- | Klatch Louis | |
| Kelly And Dan Wodtke Trust | -- | None Listed On Document | |
| Wodtke Daniel Edward | -- | Metropolitan Title | |
| Rayer David M | -- | -- | |
| Rye Steven J | -- | -- |
Mortgage History
| Date | Status | Borrower | Loan Amount |
|---|---|---|---|
| Open | Bari Praful R | $361,000 | |
| Previous Owner | Wodtke Daniel Edward | $256,000 | |
| Previous Owner | Raymer David M | $180,000 | |
| Previous Owner | Raymer David M | $40,000 | |
| Previous Owner | Raymer David M | $165,500 | |
| Previous Owner | Rayer David M | $168,055 | |
| Previous Owner | Rye Steven J | $114,000 |
Property History
| Date | Event | Price | Change | Sq Ft Price |
|---|---|---|---|---|
| 06/20/2022 06/20/22 | Sold | $380,000 | +5.6% | $149 / Sq Ft |
| 05/18/2022 05/18/22 | Pending | -- | -- | -- |
| 05/17/2022 05/17/22 | For Sale | $360,000 | +12.5% | $141 / Sq Ft |
| 05/28/2021 05/28/21 | Sold | $320,000 | 0.0% | $126 / Sq Ft |
| 01/17/2021 01/17/21 | Pending | -- | -- | -- |
| 01/17/2021 01/17/21 | For Sale | $320,000 | +80.9% | $126 / Sq Ft |
| 07/31/2014 07/31/14 | Sold | $176,900 | -1.7% | $69 / Sq Ft |
| 07/10/2014 07/10/14 | Pending | -- | -- | -- |
| 06/23/2014 06/23/14 | For Sale | $179,900 | -- | $71 / Sq Ft |
Tax History Compared to Growth
Tax History
| Year | Tax Paid | Tax Assessment Tax Assessment Total Assessment is a certain percentage of the fair market value that is determined by local assessors to be the total taxable value of land and additions on the property. | Land | Improvement |
|---|---|---|---|---|
| 2024 | $4,048 | $359,900 | $87,800 | $272,100 |
| 2023 | $4,048 | $340,000 | $87,800 | $252,200 |
| 2022 | $3,103 | $259,800 | $87,800 | $172,000 |
| 2021 | $2,413 | $204,100 | $45,000 | $159,100 |
| 2020 | $2,212 | $187,900 | $45,000 | $142,900 |
| 2019 | $2,124 | $180,800 | $45,000 | $135,800 |
| 2018 | $1,810 | $157,600 | $34,700 | $122,900 |
| 2017 | $1,690 | $150,300 | $34,700 | $115,600 |
| 2016 | $1,493 | $143,900 | $34,700 | $109,200 |
| 2014 | $1,506 | $141,700 | $34,700 | $107,000 |
| 2013 | $1,444 | $136,700 | $34,700 | $102,000 |
Agents Affiliated with this Home
-
Stacy Grove

Seller's Agent in 2022
Stacy Grove
@properties
(765) 427-7000
301 Total Sales
-
Brian Russell

Seller Co-Listing Agent in 2022
Brian Russell
@properties
(765) 464-4494
102 Total Sales
-
Lynn Beckham

Buyer's Agent in 2022
Lynn Beckham
Keller Williams Lafayette
(765) 242-9882
46 Total Sales
-
Dan Hartley

Seller's Agent in 2014
Dan Hartley
Keller Williams Lafayette
(765) 426-3600
58 Total Sales
-
Cathy Russell

Buyer's Agent in 2014
Cathy Russell
@properties
(765) 426-7000
695 Total Sales
Map
Source: Indiana Regional MLS
MLS Number: 202218514
APN: 79-07-07-428-010.000-026
- 105 E Navajo St
- 2252 Indian Trail Dr
- 109 E Navajo St
- 104 Pawnee Dr
- 2248 Indian Trail Dr
- 108 Pawnee Dr
- 104 E Navajo St
- 100 E Navajo St
- 108 E Navajo St
- 112 Pawnee Dr
- 115 E Navajo St
- 2253 Indian Trail Dr
- 112 E Navajo St
- 105 Pawnee Dr
- 2249 Indian Trail Dr
- 118 W Navajo St
- 105 Knox Dr
- 2242 Indian Trail Dr
- 109 Pawnee Dr
- 2304 Indian Trail Dr
