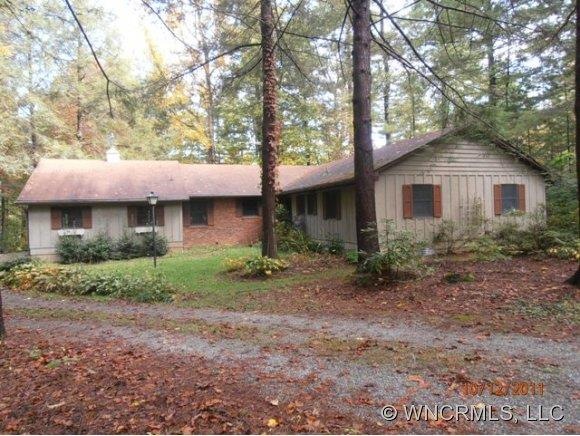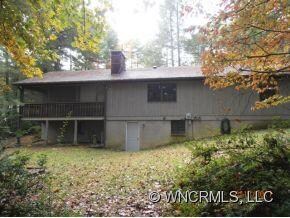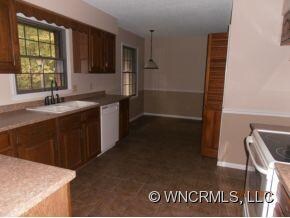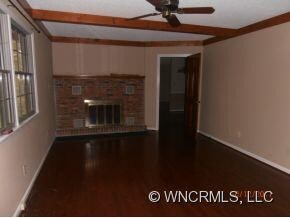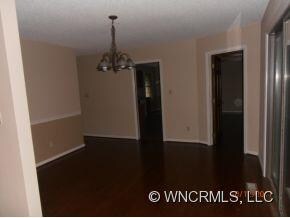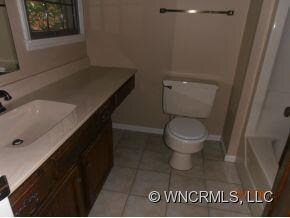
105 E Pinecrest Dr Flat Rock, NC 28731
Estimated Value: $436,000 - $705,000
About This Home
As of February 2012NICE FAMILY HOME IN GOOD LOCATION. This property is eligible under the Freddie Mac First Look Initiative through 11/10/11. SOLD'AS IS'with all defects whether known or unknown.Buyer must verify all information contained herein. Pre-qual letter required with all offers and certain addendum apply.
Last Agent to Sell the Property
Dwaine Hyder
Goodwill Motor Co Inc License #107433 Listed on: 10/26/2011
Last Buyer's Agent
Dwaine Hyder
Goodwill Motor Co Inc License #107433 Listed on: 10/26/2011
Home Details
Home Type
- Single Family
Est. Annual Taxes
- $1,699
Year Built
- Built in 1981
Lot Details
- 0.97
Parking
- 2
Additional Features
- Vinyl Flooring
- 2 Full Bathrooms
Listing and Financial Details
- Assessor Parcel Number 0117106
Ownership History
Purchase Details
Home Financials for this Owner
Home Financials are based on the most recent Mortgage that was taken out on this home.Purchase Details
Home Financials for this Owner
Home Financials are based on the most recent Mortgage that was taken out on this home.Similar Homes in the area
Home Values in the Area
Average Home Value in this Area
Purchase History
| Date | Buyer | Sale Price | Title Company |
|---|---|---|---|
| Barnett Michael E | -- | -- | |
| Hamer Gregory M | $275,000 | -- |
Mortgage History
| Date | Status | Borrower | Loan Amount |
|---|---|---|---|
| Open | Barnett Michael E | $118,400 | |
| Previous Owner | Hamer Gregory M | $275,000 |
Property History
| Date | Event | Price | Change | Sq Ft Price |
|---|---|---|---|---|
| 02/17/2012 02/17/12 | Sold | $148,000 | -16.4% | $82 / Sq Ft |
| 01/20/2012 01/20/12 | Pending | -- | -- | -- |
| 10/26/2011 10/26/11 | For Sale | $177,020 | -- | $98 / Sq Ft |
Tax History Compared to Growth
Tax History
| Year | Tax Paid | Tax Assessment Tax Assessment Total Assessment is a certain percentage of the fair market value that is determined by local assessors to be the total taxable value of land and additions on the property. | Land | Improvement |
|---|---|---|---|---|
| 2025 | $1,699 | $394,200 | $98,000 | $296,200 |
| 2024 | $1,699 | $394,200 | $98,000 | $296,200 |
| 2023 | $1,699 | $394,200 | $98,000 | $296,200 |
| 2022 | $1,167 | $208,000 | $47,000 | $161,000 |
| 2021 | $1,167 | $208,000 | $47,000 | $161,000 |
| 2020 | $1,167 | $208,000 | $0 | $0 |
| 2019 | $1,167 | $208,000 | $0 | $0 |
| 2018 | $1,016 | $179,800 | $0 | $0 |
| 2017 | $1,016 | $179,800 | $0 | $0 |
| 2016 | $1,016 | $179,800 | $0 | $0 |
| 2015 | -- | $179,800 | $0 | $0 |
| 2014 | -- | $176,100 | $0 | $0 |
Agents Affiliated with this Home
-

Seller's Agent in 2012
Dwaine Hyder
Goodwill Motor Co Inc
(828) 674-1466
5 Total Sales
Map
Source: Canopy MLS (Canopy Realtor® Association)
MLS Number: CARNCM508683
APN: 0117106
- 550 Kinross Dr
- 87 Markley Dr
- 130 Old Mill Rd Unit 222
- 78 Assembly Dr
- TBD Lindsey Farm Dr
- 40 Avonlea Ln
- 77 Simmons Dr
- 2688 Greenville Hwy Unit E
- 89 Covered Bridge Dr
- 43 Skipping Stone Ln
- 19 Robert e Lee Dr
- 111 Waterlily Dr
- 24 Stepping Stone Ln
- 2622 Greenville Hwy
- 102 Jody St
- 314 Mine Gap Rd
- 41 Town Cir
- 103 E King St
- 349 Red Fox Ln
- 287 Red Fox Ln
- 105 E Pinecrest Dr
- TBD W Blue Ridge Rd Unit C
- TBD W Blue Ridge Rd Unit B
- TBD W Blue Ridge Rd Unit A
- 107 E Pinecrest Dr
- 101 E Pinecrest Dr
- 100 E Pinecrest Dr
- 109 E Pinecrest Dr
- 108 E Pinecrest Dr
- 595 Highland Lake Dr
- 102 W Pinecrest Dr
- 102 W Pinecrest Dr Unit 3&4
- 99 Pinecrest Estates Dr
- 111 E Pinecrest Dr
- 0 Pinecrest Estates Dr Unit 12 NCM579150
- 1041 W Blue Ridge Rd
- 100 Pinecrest Estates Dr
- 106 W Pinecrest Dr
- 00 W Blue Ridge Rd Unit lot 5 & lot 6
- 326 Kendale Ct
