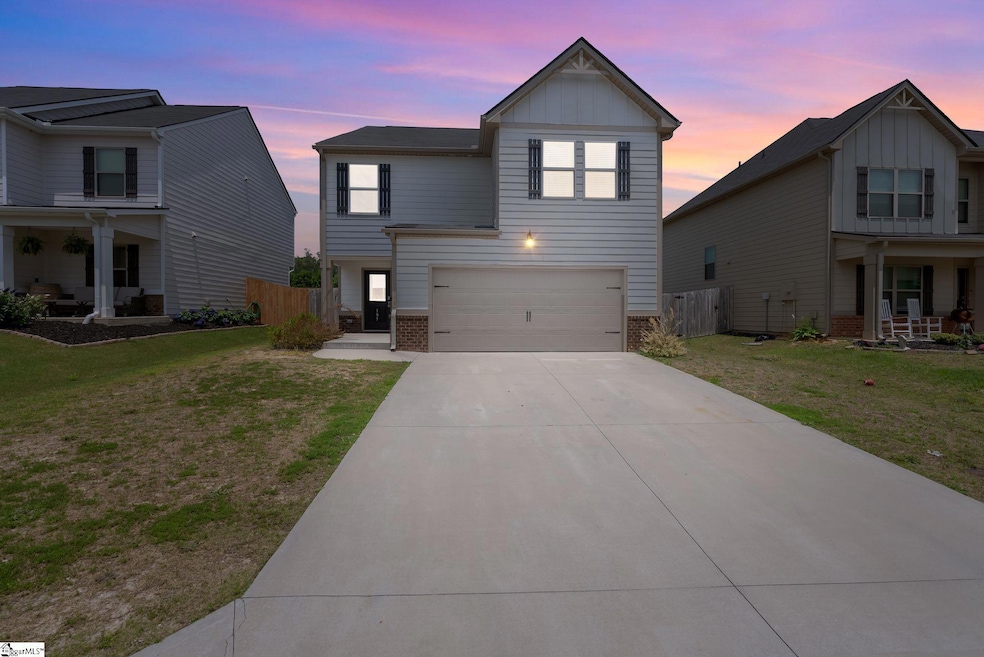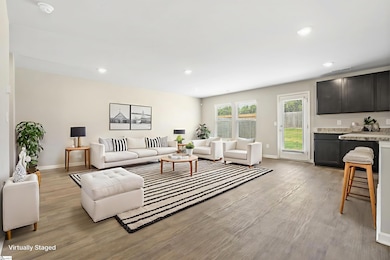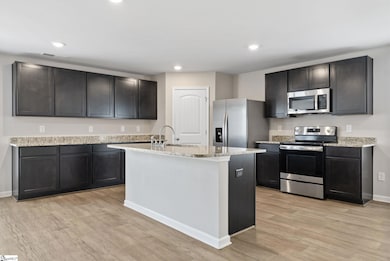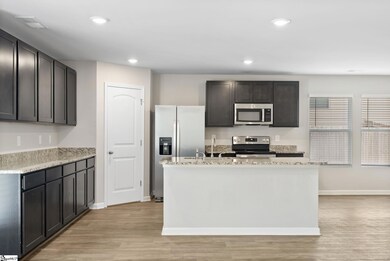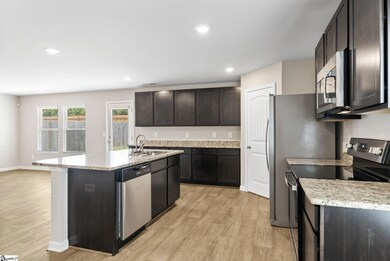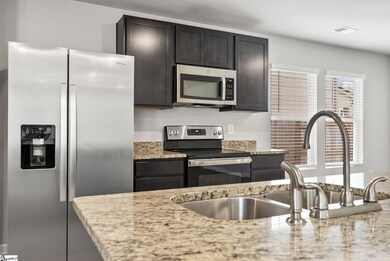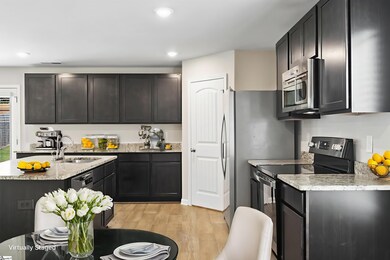
105 Echline St Fountain Inn, SC 29644
Estimated payment $2,506/month
Highlights
- Open Floorplan
- Craftsman Architecture
- 2 Car Attached Garage
- Fountain Inn Elementary School Rated A-
- Granite Countertops
- Walk-In Closet
About This Home
Welcome to 105 Echline Street, a delightful two-story residence situated in the highly sought-after Southgrove subdivision. Constructed in 2022, this modern home showcases an open floor plan designed for both comfort and accessibility, featuring five generously sized bedrooms, all thoughtfully placed on the second floor. With three and a half bathrooms, there is abundant space to accommodate family and guests comfortably. The well-appointed kitchen is the heart of this home, where style meets practicality. With an impressive array of cabinets for ample storage and a spacious island that seats three, it is perfect for entertaining. You'll find stunning granite countertops, sleek stainless steel appliances, and a convenient walk-in pantry that enhance the overall experience of this beautiful space. Ascend to the primary bedroom, a true sanctuary complete with double sinks, a soothing garden tub, and a substantial walk-in closet for all your storage needs. The second level features four additional bedrooms, each thoughtfully designed to provide comfort and privacy. These bedrooms can easily accommodate family and guests, with ample closet space and large windows that invite natural light. The expansive backyard is ideal for outdoor activities, featuring a fenced area that ensures safety and privacy, making it perfect for children and pets to play freely. The property is further complemented by an epoxied two-car garage for your convenience. Nestled in Fountain Inn, just off Main St., this home is located minutes from local gems like The Farehouse, The Mill, and other attractions such as Voodoo Brewing. The vibrant community of Simpsonville is nearby, providing a diverse selection of retail shops and dining options. With easy access to the interstate, commuting and exploring the surrounding areas is effortless. Seize this extraordinary opportunity to claim this beautiful home as your own!
Home Details
Home Type
- Single Family
Year Built
- Built in 2022
Lot Details
- 6,098 Sq Ft Lot
- Sloped Lot
HOA Fees
- $40 Monthly HOA Fees
Parking
- 2 Car Attached Garage
Home Design
- Craftsman Architecture
- Traditional Architecture
- Brick Exterior Construction
- Slab Foundation
- Composition Roof
Interior Spaces
- 2,000-2,199 Sq Ft Home
- 2-Story Property
- Open Floorplan
- Smooth Ceilings
- Ceiling Fan
- Insulated Windows
- Living Room
- Dining Room
- Pull Down Stairs to Attic
Kitchen
- Electric Oven
- Free-Standing Electric Range
- Built-In Microwave
- Dishwasher
- Granite Countertops
- Disposal
Flooring
- Carpet
- Vinyl
Bedrooms and Bathrooms
- 5 Bedrooms
- Walk-In Closet
- Garden Bath
Laundry
- Laundry Room
- Laundry on upper level
- Dryer
- Washer
Schools
- Fountain Inn Elementary School
- Bryson Middle School
- Fountain Inn High School
Utilities
- Forced Air Heating and Cooling System
- Underground Utilities
- Electric Water Heater
Community Details
- Southgrove Subdivision
- Mandatory home owners association
Listing and Financial Details
- Assessor Parcel Number 9040201123
Map
Home Values in the Area
Average Home Value in this Area
Tax History
| Year | Tax Paid | Tax Assessment Tax Assessment Total Assessment is a certain percentage of the fair market value that is determined by local assessors to be the total taxable value of land and additions on the property. | Land | Improvement |
|---|---|---|---|---|
| 2024 | $7,167 | $20,570 | $2,690 | $17,880 |
| 2023 | $7,167 | $20,570 | $0 | $0 |
| 2022 | $726 | $2,210 | $2,210 | $0 |
| 2021 | $434 | $1,320 | $1,320 | $0 |
Property History
| Date | Event | Price | Change | Sq Ft Price |
|---|---|---|---|---|
| 06/05/2025 06/05/25 | For Sale | $334,250 | -- | $167 / Sq Ft |
Purchase History
| Date | Type | Sale Price | Title Company |
|---|---|---|---|
| Special Warranty Deed | $322,000 | Mcmichael And Gray Pc |
Mortgage History
| Date | Status | Loan Amount | Loan Type |
|---|---|---|---|
| Open | $305,900 | New Conventional |
Similar Homes in Fountain Inn, SC
Source: Greater Greenville Association of REALTORS®
MLS Number: 1559592
APN: 904-02-01-123
- 113 Cillian St
- 367 Alyssa Landing Dr Unit Homesite 56
- 120 Cillian St
- 116 Cillian St
- 114 Cillian St
- 110 Cillian St
- 341 Alyssa Landing Dr Unit Homesite 76
- 335 Alyssa Landing Dr Unit Homesite 73
- 344 Alyssa Landing Dr Unit Homesite 78
- 342 Alyssa Landing Dr Unit Homesite 79
- 340 Alyssa Landing Dr Unit Homesite 80
- 208 Kai Trail
- 108 Donemere Way
- 212 Donemere Way
- 217 Green Pasture Rd
- 11 Snowy Ct
- 122 Barred Owl Dr
- 00 Highway 418
- 116 Bruinen Dr
- 114 Bruinen Dr
