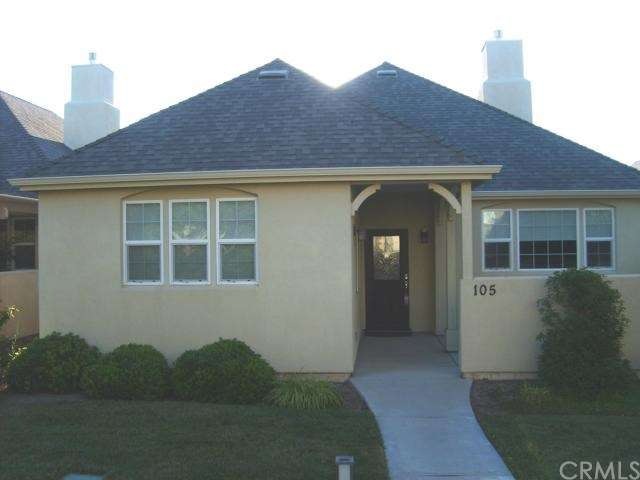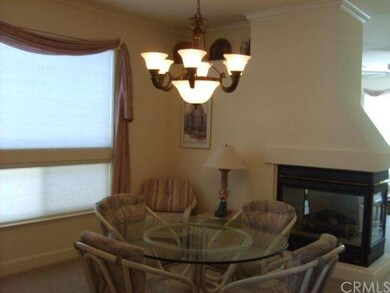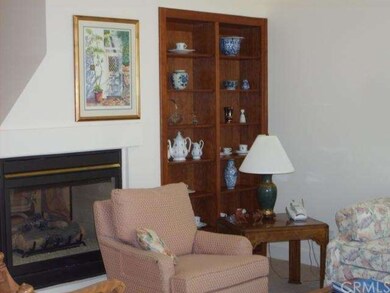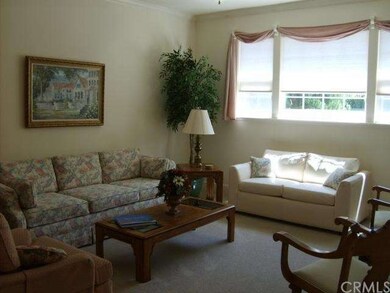
105 Echo Peak Terrace Chico, CA 95928
California Park NeighborhoodHighlights
- Primary Bedroom Suite
- Contemporary Architecture
- 2 Car Attached Garage
- Sierra View Elementary School Rated A
- Neighborhood Views
- Double Pane Windows
About This Home
As of December 2024Carefree living in Yosemite Terrace! Home has crown molding, three-sided gas fireplace and wet bar. Wonderful floor plan with large kitchen with island. Home has been upgraded with cherry cabinets, tile floors, and special window blinds. Spacious master bedroom with two closets. The refrigerator, washer and dryer are included (as is). The home is in a planned unit development in California Park and includes access to walking paths, lake and park. Bidwell Park and shopping are close by. There are two patios on which to relax.
Last Agent to Sell the Property
Peggy Dudman
Century 21 Select Real Estate, Inc. License #01277443 Listed on: 01/16/2015

Last Buyer's Agent
Anita Miller
Century 21 Select Real Estate, Inc. License #01115488
Home Details
Home Type
- Single Family
Est. Annual Taxes
- $4,617
Year Built
- Built in 2003
Lot Details
- 3,049 Sq Ft Lot
HOA Fees
Parking
- 2 Car Attached Garage
- Parking Available
Home Design
- Contemporary Architecture
- Turnkey
- Planned Development
Interior Spaces
- 1,480 Sq Ft Home
- 1-Story Property
- Wet Bar
- Crown Molding
- Ceiling Fan
- See Through Fireplace
- Gas Fireplace
- Double Pane Windows
- Blinds
- Window Screens
- Living Room with Fireplace
- Dining Room with Fireplace
- Neighborhood Views
Kitchen
- Breakfast Bar
- Electric Range
- Microwave
- Dishwasher
- Tile Countertops
- Disposal
Flooring
- Carpet
- Tile
Bedrooms and Bathrooms
- 2 Bedrooms
- Primary Bedroom Suite
Laundry
- Laundry Room
- Laundry in Garage
Accessible Home Design
- Grab Bar In Bathroom
- No Interior Steps
Outdoor Features
- Concrete Porch or Patio
- Exterior Lighting
Utilities
- Cooling System Powered By Gas
- Central Heating and Cooling System
- Underground Utilities
- Gas Water Heater
Community Details
- Ythoa Association
- Ca Park Association
Listing and Financial Details
- Assessor Parcel Number 018310024000
Ownership History
Purchase Details
Home Financials for this Owner
Home Financials are based on the most recent Mortgage that was taken out on this home.Purchase Details
Home Financials for this Owner
Home Financials are based on the most recent Mortgage that was taken out on this home.Purchase Details
Purchase Details
Home Financials for this Owner
Home Financials are based on the most recent Mortgage that was taken out on this home.Purchase Details
Similar Homes in Chico, CA
Home Values in the Area
Average Home Value in this Area
Purchase History
| Date | Type | Sale Price | Title Company |
|---|---|---|---|
| Grant Deed | $455,000 | Fidelity National Title Compan | |
| Grant Deed | $455,000 | Fidelity National Title Compan | |
| Grant Deed | $385,000 | Bidwell Title And Escrow Co | |
| Interfamily Deed Transfer | -- | None Available | |
| Grant Deed | $240,000 | Mid Valley Title | |
| Interfamily Deed Transfer | -- | -- |
Mortgage History
| Date | Status | Loan Amount | Loan Type |
|---|---|---|---|
| Open | $121,000 | New Conventional | |
| Closed | $121,000 | New Conventional | |
| Open | $346,800 | New Conventional | |
| Closed | $346,800 | New Conventional | |
| Previous Owner | $245,160 | VA |
Property History
| Date | Event | Price | Change | Sq Ft Price |
|---|---|---|---|---|
| 12/03/2024 12/03/24 | Sold | $455,000 | +4.6% | $314 / Sq Ft |
| 10/07/2024 10/07/24 | Pending | -- | -- | -- |
| 10/03/2024 10/03/24 | For Sale | $435,000 | +13.0% | $300 / Sq Ft |
| 11/09/2020 11/09/20 | Sold | $385,000 | 0.0% | $260 / Sq Ft |
| 10/08/2020 10/08/20 | Pending | -- | -- | -- |
| 09/05/2020 09/05/20 | For Sale | $385,000 | +60.4% | $260 / Sq Ft |
| 04/14/2015 04/14/15 | Sold | $240,000 | -3.2% | $162 / Sq Ft |
| 02/08/2015 02/08/15 | Pending | -- | -- | -- |
| 01/16/2015 01/16/15 | For Sale | $247,900 | -- | $168 / Sq Ft |
Tax History Compared to Growth
Tax History
| Year | Tax Paid | Tax Assessment Tax Assessment Total Assessment is a certain percentage of the fair market value that is determined by local assessors to be the total taxable value of land and additions on the property. | Land | Improvement |
|---|---|---|---|---|
| 2025 | $4,617 | $455,000 | $190,000 | $265,000 |
| 2024 | $4,617 | $408,565 | $137,957 | $270,608 |
| 2023 | $4,560 | $400,554 | $135,252 | $265,302 |
| 2022 | $4,483 | $392,700 | $132,600 | $260,100 |
| 2021 | $4,395 | $385,000 | $130,000 | $255,000 |
| 2020 | $2,981 | $263,741 | $109,892 | $153,849 |
| 2019 | $2,926 | $258,571 | $107,738 | $150,833 |
| 2018 | $2,848 | $253,502 | $105,626 | $147,876 |
| 2017 | $2,760 | $248,532 | $103,555 | $144,977 |
| 2016 | $2,525 | $243,660 | $101,525 | $142,135 |
| 2015 | $2,595 | $240,000 | $90,000 | $150,000 |
| 2014 | $2,577 | $235,000 | $90,000 | $145,000 |
Agents Affiliated with this Home
-
A
Seller's Agent in 2024
Alisha Fickert
Keller Williams Realty Chico Area
-
K
Seller Co-Listing Agent in 2024
Keith Fickert
Keller Williams Realty Chico Area
-
T
Buyer's Agent in 2024
Tamara Lambert
Thrive Real Estate Company
-
A
Seller's Agent in 2020
Anita Miller
Century 21 Select Real Estate, Inc.
-
P
Seller's Agent in 2015
Peggy Dudman
Century 21 Select Real Estate, Inc.
Map
Source: California Regional Multiple Listing Service (CRMLS)
MLS Number: CH15010339
APN: 018-310-024-000
- 124 Echo Peak Terrace
- 121 Wawona Place
- 1349 Padova Place
- 0 Yosemite Dr
- 2694 Fairfield Common
- 2686 Fairfield Common
- 9 Coolwater Commons
- 2619 Amanecida Common
- 9 Griffith Park Ln
- 2616 Lakewest Dr
- 43 Edgewater Ct
- 2891 Pennyroyal Dr
- 2932 Pennyroyal Dr
- 11 Tilden Ln
- 0 Chico Canyon Rd
- 2391 Burlingame Dr
- 10 Hidden Brooke Way
- 3185 Via Casita Place
- 3014 California Park Dr
- 3188 Wood Creek Dr






