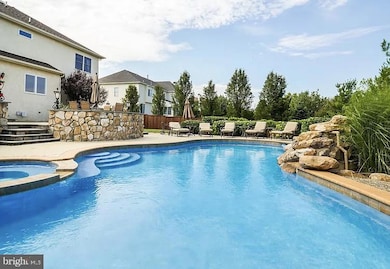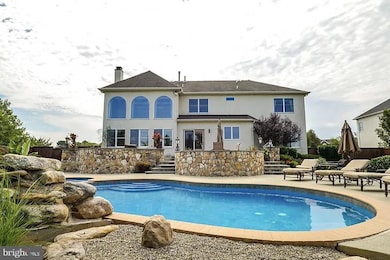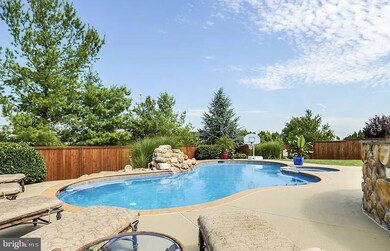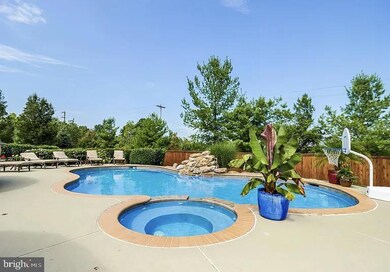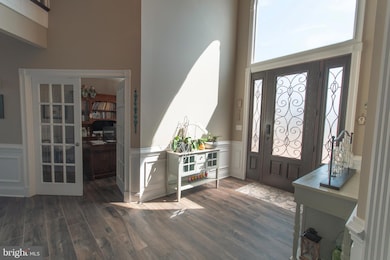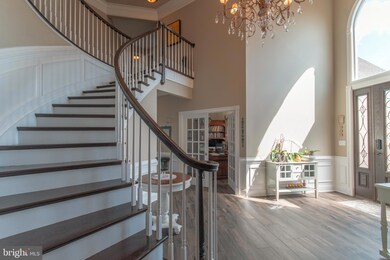
105 Edwards Dr Southampton, PA 18966
Estimated payment $10,052/month
Highlights
- Private Pool
- Eat-In Gourmet Kitchen
- Curved or Spiral Staircase
- Council Rock High School - South Rated A
- Open Floorplan
- Contemporary Architecture
About This Home
This one of a kind luxurious home located in sought-after Northampton Hunt & the prestigious Council Rock school district rests on over half an acre of professionally landscaped property. Enter into a 2 story Grand Foyer w/elegant curved staircase, porcelain tile floors and extensive moldings throughout the first floor. The formal Living Room features crown molding, plantation shutters, and tastefully done glass wall accent. The large formal Dining Room, perfect for family dinners, has custom crown moldings, wainscoting and custom bar area for entertaining convenience. Entering the kitchen, you will find a one of a kind custom kitchen designed. Kitchen features a very large island with quartz countertops, drawers & cabinets. The top of the line appliances include a built in Sub Zero refrigerator, stainless steel double wall ovens, 5 burner gas cook top with pot filler, 2 dishwashers, wine fridge and built in microwave. There is pendant lighting over the island, & an abundance of recessed lights. The large eating area features large sliding doors leading to the Blue Stone patio with in-ground pool overlooking the private outdoor oasis. The outdoor area also features custom kitchen perfect for outdoor entertaining. From the kitchen opens to the 2 story Great Room with floor to ceiling windows. This great room features custom coffered ceiling and floor to ceiling stone gas fireplace. This room also provides a second staircase for access to the second floor. On the same floor is a large office/study with french doors. There is a lovely powder room has wood accent wall and LED mirror with push button. Also, you'll find a spacious laundry room with cabinetry and closet for storage. Upstairs you will find a large Master Suite with has crown molding, a tray ceiling, a wonderful sitting room, 2 sided gas fireplace & multiple custom designed closets w many drawers, and shelves. The elegant master bath with heated flooring has an oversized glass shower with double shower heads, Jacuzzi Tub, double vanity with quartz tops & an enclosed toilet area. There are 2 more bedrooms that share a Jack & Jill bath with a large double sink vanity, lots of cabinetry & drawers. The 4th bedroom has an en-suite bath. Completing this home is an oversized three car garage, surround sound entertainment system and smart home. Other notes worth mentioning - pool was plastered last year and pump was replaced. Everything in this gorgeous home is in perfect move in condition. Make your appointment today!!
Home Details
Home Type
- Single Family
Est. Annual Taxes
- $13,879
Year Built
- Built in 2002
Lot Details
- 0.56 Acre Lot
- Property is zoned AR
HOA Fees
- $42 Monthly HOA Fees
Parking
- 3 Car Attached Garage
- Front Facing Garage
- Garage Door Opener
- Driveway
- On-Street Parking
Home Design
- Contemporary Architecture
- Frame Construction
- Concrete Perimeter Foundation
Interior Spaces
- Property has 2 Levels
- Open Floorplan
- Curved or Spiral Staircase
- Dual Staircase
- Crown Molding
- Wainscoting
- Ceiling Fan
- Recessed Lighting
- 1 Fireplace
- Window Treatments
- Family Room Off Kitchen
- Dining Area
- Wood Flooring
- Finished Basement
- Basement Fills Entire Space Under The House
Kitchen
- Eat-In Gourmet Kitchen
- Breakfast Area or Nook
- Double Oven
- Stainless Steel Appliances
- Kitchen Island
- Upgraded Countertops
Bedrooms and Bathrooms
- Bathtub with Shower
- Walk-in Shower
Laundry
- Laundry on main level
- Laundry Chute
Pool
- Private Pool
Utilities
- Forced Air Heating and Cooling System
- Cooling System Utilizes Natural Gas
- Natural Gas Water Heater
Community Details
- Northampton Hunt Subdivision
Listing and Financial Details
- Tax Lot 003
- Assessor Parcel Number 31-091-003
Map
Home Values in the Area
Average Home Value in this Area
Tax History
| Year | Tax Paid | Tax Assessment Tax Assessment Total Assessment is a certain percentage of the fair market value that is determined by local assessors to be the total taxable value of land and additions on the property. | Land | Improvement |
|---|---|---|---|---|
| 2024 | $13,623 | $70,730 | $9,260 | $61,470 |
| 2023 | $12,840 | $70,730 | $9,260 | $61,470 |
| 2022 | $12,722 | $70,730 | $9,260 | $61,470 |
| 2021 | $12,320 | $70,730 | $9,260 | $61,470 |
| 2020 | $12,043 | $70,730 | $9,260 | $61,470 |
| 2019 | $6,507 | $70,730 | $9,260 | $61,470 |
| 2018 | $11,322 | $70,730 | $9,260 | $61,470 |
| 2017 | $10,885 | $70,730 | $9,260 | $61,470 |
| 2016 | $8,056 | $70,730 | $9,260 | $61,470 |
| 2015 | -- | $70,730 | $9,260 | $61,470 |
| 2014 | -- | $70,730 | $9,260 | $61,470 |
Property History
| Date | Event | Price | Change | Sq Ft Price |
|---|---|---|---|---|
| 07/02/2025 07/02/25 | For Sale | $1,599,900 | +60.0% | $235 / Sq Ft |
| 06/11/2021 06/11/21 | Sold | $1,000,000 | -28.6% | $213 / Sq Ft |
| 05/27/2021 05/27/21 | Pending | -- | -- | -- |
| 05/27/2021 05/27/21 | For Sale | $1,399,900 | -- | $298 / Sq Ft |
Purchase History
| Date | Type | Sale Price | Title Company |
|---|---|---|---|
| Deed | $1,000,000 | Glendale Abstract Lp | |
| Deed | $758,000 | None Available | |
| Corporate Deed | $640,383 | -- |
Mortgage History
| Date | Status | Loan Amount | Loan Type |
|---|---|---|---|
| Open | $300,000 | New Conventional | |
| Previous Owner | $606,400 | New Conventional | |
| Previous Owner | $200,000 | Credit Line Revolving | |
| Previous Owner | $407,000 | New Conventional | |
| Previous Owner | $200,000 | Credit Line Revolving | |
| Previous Owner | $244,000 | Unknown | |
| Previous Owner | $400,000 | No Value Available |
Similar Homes in the area
Source: Bright MLS
MLS Number: PABU2091156
APN: 31-091-003
- 56 Joshua Dr
- 78 Livery Dr
- 26 Oxford Dr
- 125 Addis Dr
- 8 Shady Pines Dr
- 116 Addis Dr
- 223 Cecelia Acres Dr
- 636 Almshouse Rd
- 43 Hampton Dr
- 1 Alberts Ct
- 214 Cecelia Acres Dr
- 158 Tanyard Rd
- 61 Legacy Oaks Dr Unit 62
- 54 Legacy Oaks Dr Unit 94
- 29 Legacy Oaks Dr Unit 44
- 312 Bless Cir
- 11 Candace Ct
- 290 Hatboro Rd
- 800 New Rd
- 454 Foxcroft Dr
- 56 W Windrose Dr
- 3 Tanyard Rd
- 48 Parry Way
- 1240 Jacksonville Rd
- 1119 Banes Rd
- 62 Valentine Rd
- 1000 Jacksonville Rd Unit 34
- 675 E Street Rd
- 3409 Centennial Station Unit 3409
- 605 Julian Dr W Unit W
- 889 Clover Place
- 633 Hampton Ave
- 2616 Rushland Rd Unit B
- 876 Williams Place
- 120 E Street Rd
- 756 Street Rd Unit 17
- 756 Street Rd Unit 12
- 6 Belmont Station Unit A6
- 12 Belmont Station Unit B12
- 988 Beechwood Place

