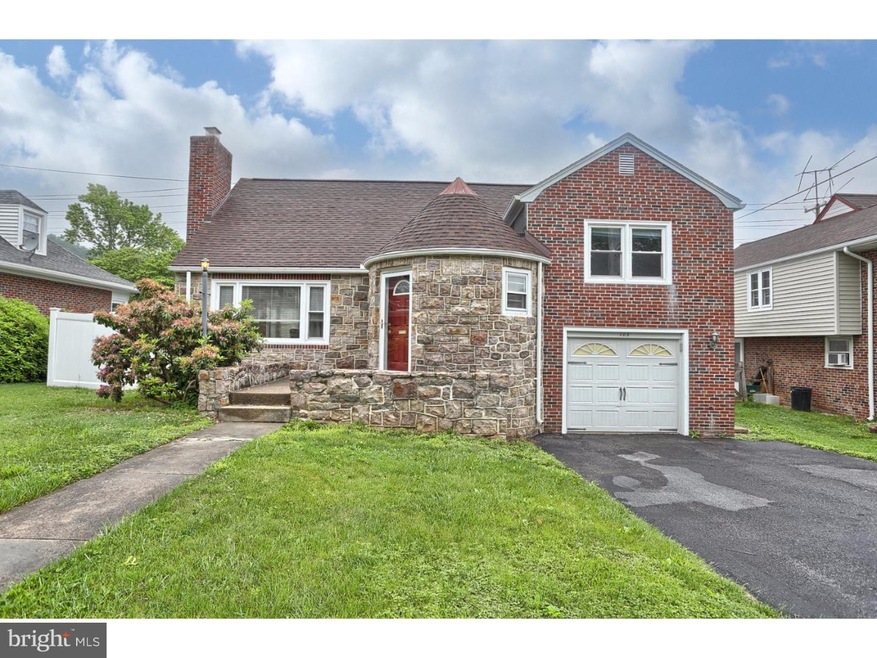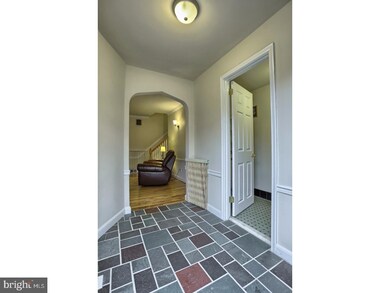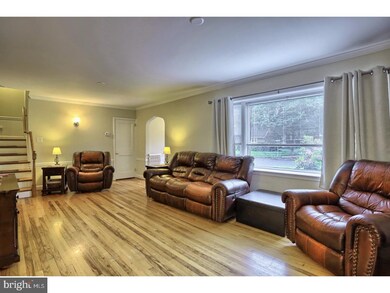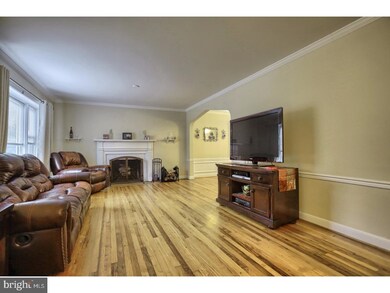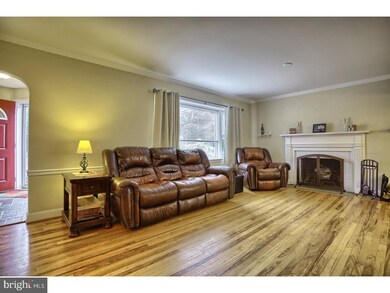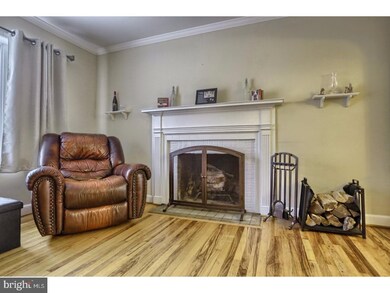
105 Emerald Ave Reading, PA 19606
Highlights
- Traditional Architecture
- Attic
- Breakfast Area or Nook
- Wood Flooring
- No HOA
- Porch
About This Home
As of July 2017The Wait Is Over! You must come see this 4 bedroom, 2.5 bath Pennside-Split Level Home before it's too late. Completely remodeled in 2013 with high quality materials. Timeless Style. Stately Stone Entrance with inviting Front Porch. This elegant home has absolutely stunning hardwood flooring throughout. Brick wood working fireplace warmly accents the great room and dining room, making this your favorite place to entertain. Large bay window and corner accent windows allow for beautiful natural lighting throughout this open concept floor plan. Kitchen recently remodeled with tile back splash, stainless appliances, tile flooring, ceiling fan, granite counters, double sink, and beautiful new cabinetry. Easy access from kitchen to finished lower level and garage which opens to a large rear yard with huge maintenance free patio. Let the grilling begin! There are four private bedrooms in all. Three on the second level with a tiled full bath and a Master Suite on the upper level with a second full bath, the perfect retreat. Economical Gas Heating and Hot Water, Whole House Fan, Newer Central Air Conditioning, Replacement Windows and Added Insulation. Close to Pool, Parks and Shopping. This architecturally charming home, complete with all of today's modern conveniences, will only be available for a limited time. Call Agent today to schedule your private showing.
Last Agent to Sell the Property
Keller Williams Platinum Realty - Wyomissing License #AB069070 Listed on: 05/30/2017

Home Details
Home Type
- Single Family
Year Built
- Built in 1950 | Remodeled in 2013
Lot Details
- 5,663 Sq Ft Lot
- Level Lot
- Open Lot
- Back, Front, and Side Yard
- Property is in good condition
Parking
- 1 Car Attached Garage
- 1 Open Parking Space
- Driveway
Home Design
- Traditional Architecture
- Split Level Home
- Brick Exterior Construction
- Brick Foundation
- Pitched Roof
- Shingle Roof
- Stone Siding
Interior Spaces
- 2,030 Sq Ft Home
- Ceiling height of 9 feet or more
- Ceiling Fan
- Brick Fireplace
- Replacement Windows
- Bay Window
- Family Room
- Living Room
- Dining Room
- Finished Basement
- Basement Fills Entire Space Under The House
- Attic Fan
- Laundry on lower level
Kitchen
- Breakfast Area or Nook
- <<selfCleaningOvenToken>>
- <<builtInMicrowave>>
- Dishwasher
Flooring
- Wood
- Wall to Wall Carpet
- Stone
- Tile or Brick
Bedrooms and Bathrooms
- 4 Bedrooms
- En-Suite Primary Bedroom
- En-Suite Bathroom
- 2.5 Bathrooms
- Walk-in Shower
Eco-Friendly Details
- Energy-Efficient Windows
Outdoor Features
- Patio
- Exterior Lighting
- Porch
Schools
- Mount Penn Elementary School
- Antietam Middle Senior
- Antietam Middle Senior High School
Utilities
- Forced Air Heating and Cooling System
- Heating System Uses Gas
- Natural Gas Water Heater
- Satellite Dish
- Cable TV Available
Community Details
- No Home Owners Association
- Pennside Subdivision
Listing and Financial Details
- Tax Lot 6171
- Assessor Parcel Number 23-5327-17-11-6171
Ownership History
Purchase Details
Home Financials for this Owner
Home Financials are based on the most recent Mortgage that was taken out on this home.Purchase Details
Home Financials for this Owner
Home Financials are based on the most recent Mortgage that was taken out on this home.Purchase Details
Home Financials for this Owner
Home Financials are based on the most recent Mortgage that was taken out on this home.Purchase Details
Purchase Details
Purchase Details
Home Financials for this Owner
Home Financials are based on the most recent Mortgage that was taken out on this home.Purchase Details
Similar Homes in Reading, PA
Home Values in the Area
Average Home Value in this Area
Purchase History
| Date | Type | Sale Price | Title Company |
|---|---|---|---|
| Interfamily Deed Transfer | -- | Closing Usa Llc | |
| Deed | $165,900 | None Available | |
| Deed | $82,000 | None Available | |
| Deed | -- | None Available | |
| Sheriffs Deed | $3,700 | None Available | |
| Deed | $187,900 | None Available | |
| Interfamily Deed Transfer | -- | -- |
Mortgage History
| Date | Status | Loan Amount | Loan Type |
|---|---|---|---|
| Open | $151,051 | FHA | |
| Closed | $160,164 | FHA | |
| Closed | $159,530 | FHA | |
| Closed | $162,894 | FHA | |
| Previous Owner | $184,996 | FHA |
Property History
| Date | Event | Price | Change | Sq Ft Price |
|---|---|---|---|---|
| 07/17/2017 07/17/17 | Sold | $174,900 | 0.0% | $86 / Sq Ft |
| 06/05/2017 06/05/17 | Pending | -- | -- | -- |
| 05/30/2017 05/30/17 | For Sale | $174,900 | +5.4% | $86 / Sq Ft |
| 09/26/2013 09/26/13 | Sold | $165,900 | 0.0% | $82 / Sq Ft |
| 08/22/2013 08/22/13 | Off Market | $165,900 | -- | -- |
| 06/28/2013 06/28/13 | Price Changed | $165,900 | -0.6% | $82 / Sq Ft |
| 06/11/2013 06/11/13 | Price Changed | $166,900 | -1.8% | $82 / Sq Ft |
| 05/02/2013 05/02/13 | For Sale | $170,000 | +107.3% | $84 / Sq Ft |
| 02/01/2013 02/01/13 | Sold | $82,000 | -35.4% | $40 / Sq Ft |
| 01/14/2013 01/14/13 | Pending | -- | -- | -- |
| 11/08/2012 11/08/12 | Price Changed | $126,900 | -10.0% | $63 / Sq Ft |
| 09/14/2012 09/14/12 | For Sale | $141,000 | -- | $69 / Sq Ft |
Tax History Compared to Growth
Tax History
| Year | Tax Paid | Tax Assessment Tax Assessment Total Assessment is a certain percentage of the fair market value that is determined by local assessors to be the total taxable value of land and additions on the property. | Land | Improvement |
|---|---|---|---|---|
| 2025 | $2,035 | $97,300 | $26,400 | $70,900 |
| 2024 | $6,325 | $97,300 | $26,400 | $70,900 |
| 2023 | $6,112 | $97,300 | $26,400 | $70,900 |
| 2022 | $5,918 | $97,300 | $26,400 | $70,900 |
| 2021 | $5,794 | $97,300 | $26,400 | $70,900 |
| 2020 | $5,633 | $97,300 | $26,400 | $70,900 |
| 2019 | $5,456 | $97,300 | $26,400 | $70,900 |
| 2018 | $5,399 | $97,300 | $26,400 | $70,900 |
| 2017 | $5,239 | $97,300 | $26,400 | $70,900 |
| 2016 | $1,461 | $97,300 | $26,400 | $70,900 |
| 2015 | $1,461 | $97,300 | $26,400 | $70,900 |
| 2014 | $1,388 | $97,300 | $26,400 | $70,900 |
Agents Affiliated with this Home
-
Debra & Patrick Hassler

Seller's Agent in 2017
Debra & Patrick Hassler
Keller Williams Platinum Realty - Wyomissing
(610) 780-7106
3 in this area
130 Total Sales
-
Tom Franey III

Buyer's Agent in 2017
Tom Franey III
Tom Franey Real Estate & Appraisals, Inc
(610) 781-3764
2 Total Sales
-
Boris Azatovich

Seller's Agent in 2013
Boris Azatovich
Pagoda Realty
(484) 557-5304
33 Total Sales
-
Jeff Vivian

Seller's Agent in 2013
Jeff Vivian
Spectrum Real Estate, Inc.
(484) 686-3161
60 Total Sales
-
E
Buyer's Agent in 2013
ELAINE KARMEL
Keller Williams Realty Group
Map
Source: Bright MLS
MLS Number: 1003656775
APN: 23-5327-17-11-6171
- 204 Opal Ave
- 11 Park Ln
- 2719 Park St
- 527 N 25th St
- 906 Brighton Ave
- 708 Friedensburg Rd
- 516 N 25th St
- 511 Carsonia Ave
- 919 Brighton Ave
- 1046 Carsonia Ave
- 2700 Cumberland Ave
- 237 Endlich Ave
- 205 Endlich Ave
- 830 Beaver Ln
- 300 Friedensburg Rd
- 110 Woodland Ave
- 264 Friedensburg Rd
- 2622 Perkiomen Ave
- 235 Friedensburg Rd
- 807 Rabbit Ln
