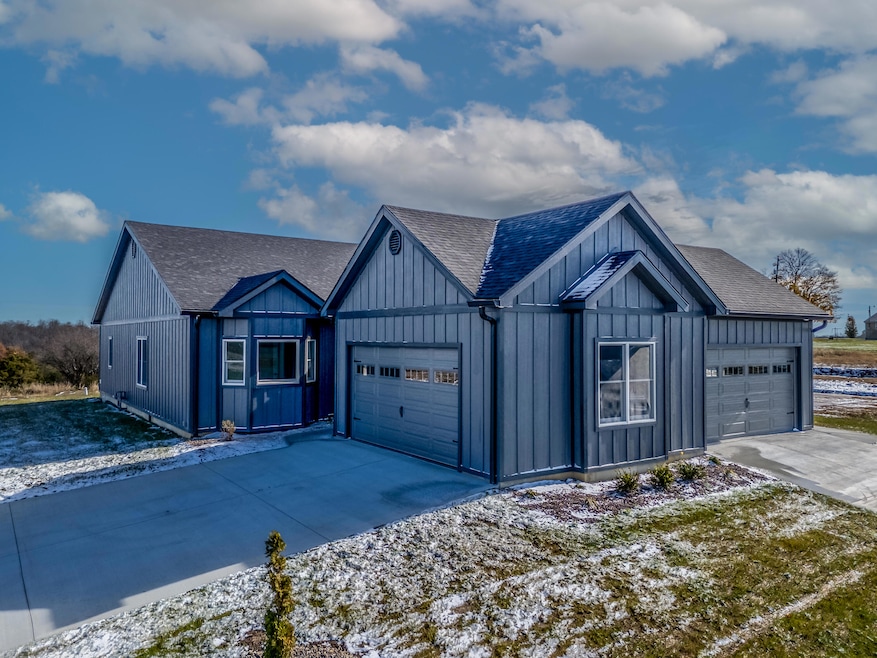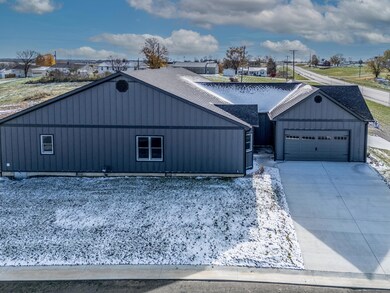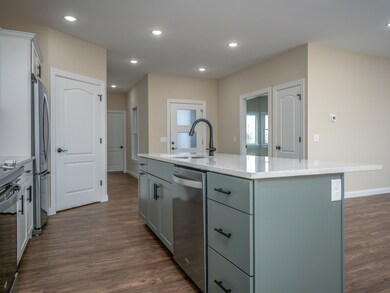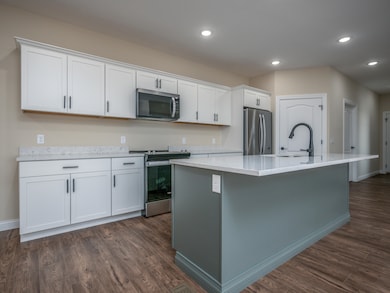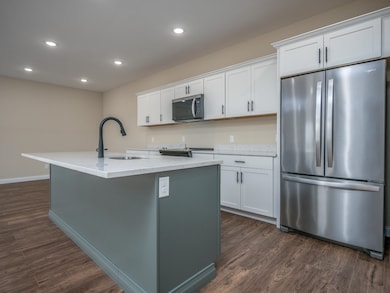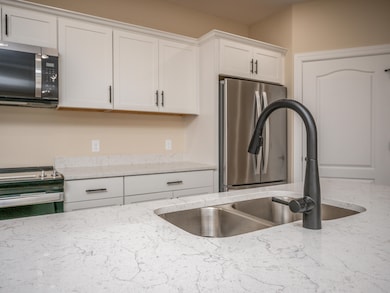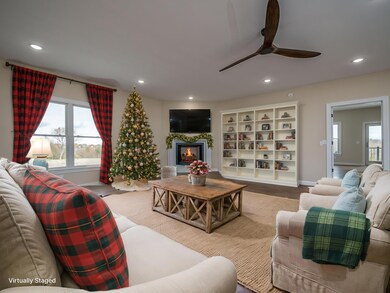105 Evergreen Ln Maysville, KY 41056
Estimated payment $2,203/month
Highlights
- New Construction
- First Floor Utility Room
- Walk-In Closet
- Deck
- 2 Car Attached Garage
- Cooling Available
About This Home
Discover modern comfort in this new construction one-level townhome. Located in a new development, the Haven on Maple community will include both townhomes and single-family homes. This property combines convenience, style, and thoughtful design for a confident and comfortable lifestyle. Designed with accessibility in mind, it features wide doorways and a layout that could easily be ADA accessible. The open concept living area is highlighted by a cozy gas fireplace and a beautiful kitchen with accessible built-ins and a walk-in pantry, perfect for everyday living and entertaining. The large primary suite offers a luxurious zero-entry shower in the en-suite bathroom and a spacious walk-in closet. The additional bedroom could also be used as a large home office. Enjoy quality and energy-efficient features, from the Anderson windows, LP Smart Siding over a Zip System, and classic timeless features, including cabinetry with quartz counters and beautiful tile work. These features also make the home extremely quiet and offers privacy while conveniently located with walking trail access, and nearby shopping and historic downtown.
Townhouse Details
Home Type
- Townhome
Year Built
- Built in 2025 | New Construction
HOA Fees
- $140 Monthly HOA Fees
Parking
- 2 Car Attached Garage
Home Design
- Dimensional Roof
- Shingle Roof
- Concrete Perimeter Foundation
Interior Spaces
- 1,686 Sq Ft Home
- 1-Story Property
- Ceiling Fan
- Gas Log Fireplace
- Insulated Windows
- Insulated Doors
- Living Room with Fireplace
- First Floor Utility Room
- Utility Room
- Crawl Space
- Attic Access Panel
Kitchen
- Oven or Range
- Microwave
- Dishwasher
Bedrooms and Bathrooms
- 2 Bedrooms
- Walk-In Closet
- Bathroom on Main Level
- 2 Full Bathrooms
- Primary bathroom on main floor
Laundry
- Laundry on main level
- Washer and Electric Dryer Hookup
Schools
- Mason Co Elementary And Middle School
- Mason Co High School
Utilities
- Cooling Available
- Forced Air Heating System
- Air Source Heat Pump
- Heating System Uses Natural Gas
- Natural Gas Connected
- Electric Water Heater
Additional Features
- Deck
- 6,098 Sq Ft Lot
Community Details
- Rural Subdivision
- Mandatory home owners association
Listing and Financial Details
- Assessor Parcel Number 049-HM-00-005.00
Map
Home Values in the Area
Average Home Value in this Area
Property History
| Date | Event | Price | List to Sale | Price per Sq Ft |
|---|---|---|---|---|
| 11/19/2025 11/19/25 | For Sale | $329,000 | -- | $195 / Sq Ft |
Source: ImagineMLS (Bluegrass REALTORS®)
MLS Number: 25506485
- 106 Evergreen Ln
- 0 W Maple Leaf Rd Unit 602056
- 1079 Smith Terrace
- 210 Bon Haven Dr
- 1010 Hill City Rd
- 1568 E Algonquin Dr
- 330 Edgemont Rd
- 00 E Maple Leaf Rd
- 1634 Martha Ann Dr
- 19 E 6th St
- 204 E 6th St
- lot 12 Tara Subdivision
- lot 13 Tara Subdivision
- lot 14 Tara Subdivision
- lot 21 Tara Subdivision
- lot 11 Tara Subdivision
- 506 Limestone St
- 21 E 4th St
- 228 E 4th St
- 220 W 3rd St
