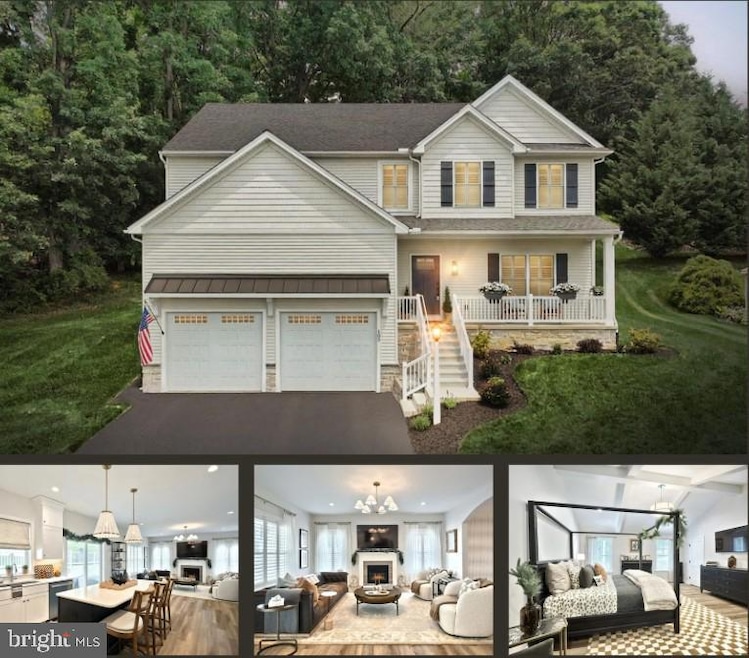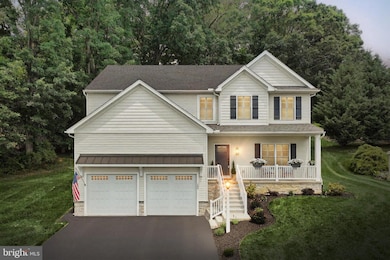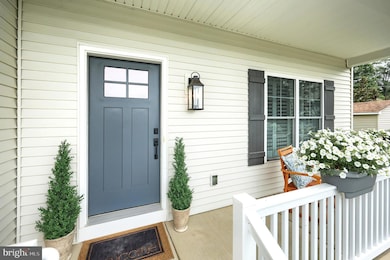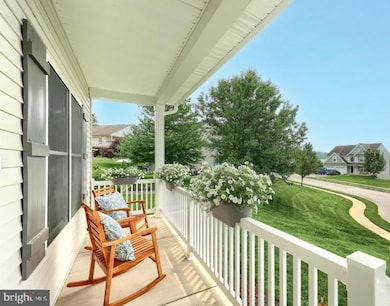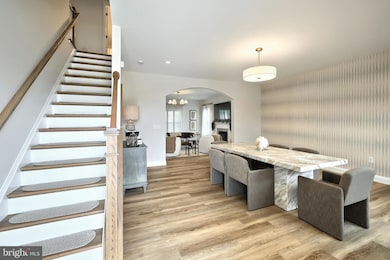
105 Fading Way York, PA 17406
Springettsbury Township NeighborhoodHighlights
- Open Floorplan
- Colonial Architecture
- Family Room Off Kitchen
- Central York High School Rated A-
- Mud Room
- 2 Car Attached Garage
About This Home
As of July 2025A Must-See Gem! This stunning home is just two years young and truly move-in ready, offering the ease of modern living with every component still like new! Situated on a quiet cul-de-sac, this home provides peace and privacy-plus, with no more new construction planned, the road will soon be freshly blacktopped for the new owner's convenience. Step inside to discover high-end finishes throughout, where every detail has been carefully curated-from custom window treatments and premium flooring to elegant countertops and an abundance of cabinet space. Thoughtful upgrades include gutter guards, mounted TVs, and even a Tesla charger. The spacious basement offers endless possibilities and is ready for your personal touch. Enjoy city night views and Wellspan Park fireworks from the comfort of your front porch. Convenient access to I-83 and Route 30. With both style and function in perfect harmony, this home proves that luxury and affordability can go hand in hand. Don’t miss your chance to own this exceptional property ... schedule your visit today!
Last Agent to Sell the Property
Berkshire Hathaway HomeServices Homesale Realty Listed on: 06/15/2025

Home Details
Home Type
- Single Family
Est. Annual Taxes
- $7,854
Year Built
- Built in 2023
Lot Details
- 0.38 Acre Lot
Parking
- 2 Car Attached Garage
- Front Facing Garage
Home Design
- Colonial Architecture
- Asphalt Roof
- Shake Siding
- Vinyl Siding
- Passive Radon Mitigation
Interior Spaces
- 3,065 Sq Ft Home
- Property has 2 Levels
- Open Floorplan
- Ceiling height of 9 feet or more
- Recessed Lighting
- Gas Fireplace
- Mud Room
- Family Room Off Kitchen
- Living Room
- Dining Area
- Carpet
- Basement Fills Entire Space Under The House
- Laundry on upper level
Kitchen
- Eat-In Kitchen
- Kitchen Island
Bedrooms and Bathrooms
- 4 Bedrooms
- En-Suite Primary Bedroom
- En-Suite Bathroom
- Walk-In Closet
- Bathtub with Shower
- Walk-in Shower
Utilities
- Central Heating and Cooling System
- Cooling System Utilizes Natural Gas
- 200+ Amp Service
- Cable TV Available
Community Details
- Property has a Home Owners Association
- Springettsbury Twp Subdivision
Listing and Financial Details
- Tax Lot 0003
- Assessor Parcel Number 46-000-44-0003-00-00000
Ownership History
Purchase Details
Home Financials for this Owner
Home Financials are based on the most recent Mortgage that was taken out on this home.Purchase Details
Home Financials for this Owner
Home Financials are based on the most recent Mortgage that was taken out on this home.Purchase Details
Similar Homes in York, PA
Home Values in the Area
Average Home Value in this Area
Purchase History
| Date | Type | Sale Price | Title Company |
|---|---|---|---|
| Deed | $490,000 | None Listed On Document | |
| Warranty Deed | $1,020,000 | None Available | |
| Deed | $360,000 | -- |
Mortgage History
| Date | Status | Loan Amount | Loan Type |
|---|---|---|---|
| Open | $300,000 | New Conventional | |
| Previous Owner | $816,000 | Purchase Money Mortgage | |
| Previous Owner | $340,000 | Unknown |
Property History
| Date | Event | Price | Change | Sq Ft Price |
|---|---|---|---|---|
| 07/18/2025 07/18/25 | Sold | $515,000 | 0.0% | $168 / Sq Ft |
| 06/19/2025 06/19/25 | Pending | -- | -- | -- |
| 06/15/2025 06/15/25 | For Sale | $515,000 | +5.1% | $168 / Sq Ft |
| 06/07/2024 06/07/24 | Sold | $490,000 | +3.2% | $186 / Sq Ft |
| 04/28/2024 04/28/24 | Pending | -- | -- | -- |
| 02/08/2024 02/08/24 | Price Changed | $474,900 | -4.8% | $180 / Sq Ft |
| 12/08/2023 12/08/23 | For Sale | $499,000 | -- | $189 / Sq Ft |
Tax History Compared to Growth
Tax History
| Year | Tax Paid | Tax Assessment Tax Assessment Total Assessment is a certain percentage of the fair market value that is determined by local assessors to be the total taxable value of land and additions on the property. | Land | Improvement |
|---|---|---|---|---|
| 2025 | $8,823 | $252,200 | $48,590 | $203,610 |
| 2024 | $1,067 | $36,310 | $36,310 | $0 |
| 2023 | $2,254 | $36,310 | $36,310 | $0 |
| 2022 | $2,241 | $36,310 | $36,310 | $0 |
| 2021 | $2,179 | $36,310 | $36,310 | $0 |
| 2020 | $2,128 | $36,310 | $36,310 | $0 |
| 2019 | $996 | $36,310 | $36,310 | $0 |
| 2018 | $975 | $36,310 | $36,310 | $0 |
| 2017 | $938 | $36,310 | $36,310 | $0 |
| 2016 | $0 | $36,310 | $36,310 | $0 |
| 2015 | -- | $36,310 | $36,310 | $0 |
| 2014 | -- | $36,310 | $36,310 | $0 |
Agents Affiliated with this Home
-

Seller's Agent in 2025
Becky Schor
Berkshire Hathaway HomeServices Homesale Realty
(717) 246-6700
3 in this area
79 Total Sales
-

Buyer's Agent in 2025
Abby Young
Coldwell Banker Realty
(717) 615-5355
1 in this area
90 Total Sales
-

Seller's Agent in 2024
Brent Hostetter
Hostetter Realty LLC
(610) 373-8701
2 in this area
25 Total Sales
-
B
Buyer's Agent in 2024
Brooke Coe
Berkshire Hathaway HomeServices Homesale Realty
(717) 201-4308
2 in this area
40 Total Sales
Map
Source: Bright MLS
MLS Number: PAYK2083638
APN: 46-000-44-0003.00-00000
- The Bella Plan at Woodcrest Hills
- The Aster Plan at Woodcrest Hills
- The Dahlia Plan at Woodcrest Hills
- The Cardinal Plan at Woodcrest Hills
- 2302 Sunny Hill Cir
- 2230 Live Oak Ln
- 466 Marion Rd Unit 466
- 2301 Sunny Hill Cir
- 404 Marion Rd Unit 404
- 420 Marion Rd Unit 420
- 2123 N Sherman St
- 20 Skyline Dr
- 805 Ridgewood Rd
- 2422 Winterberry Ln Unit 48
- 2312 Slater Hill Ln E Unit 62
- 2325 Slater Hill Ln E Unit 39
- 2467 Pleasant View Dr
- 2468 N Sherman St
- 424 Masonic Dr
- 1205 N Sherman St
