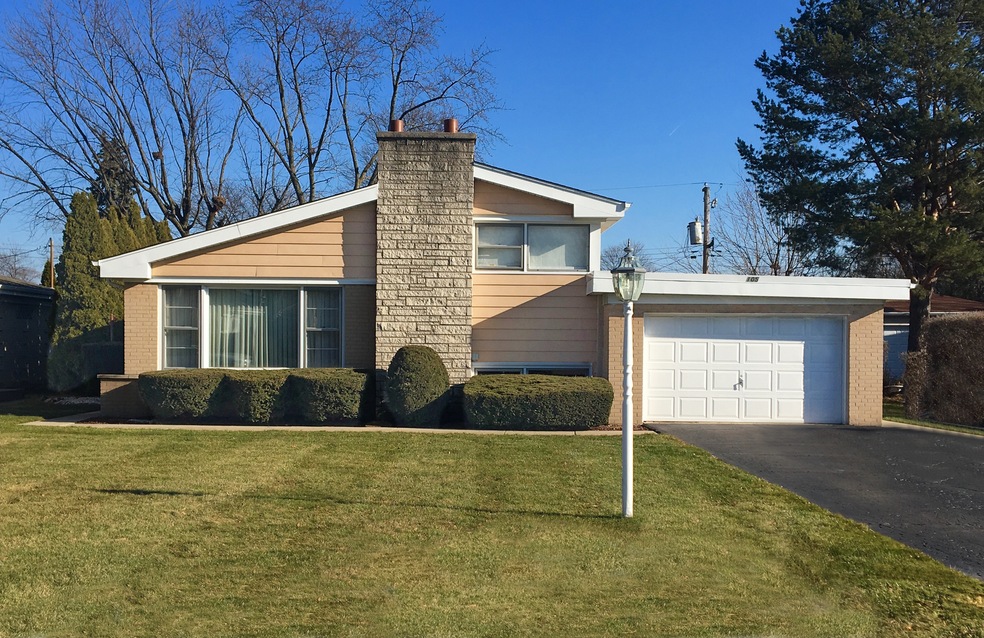
105 Fernwood Dr Glenview, IL 60025
Estimated Value: $427,000 - $474,000
Highlights
- Wood Flooring
- Double Oven
- Breakfast Bar
- Maine East High School Rated A
- Attached Garage
- Patio
About This Home
As of June 2019Charming split level with beautifully refinished hardwood floors throughout. Main floor features kitchen with eating area, separate dining room and open living room with lofted ceiling. Second level has large master bedroom with ample closets, spacious full bathroom and two additional bedrooms. Spacious partially finished basement has second full bathroom with shower, laundry/utility room and crawl space for extra storage. Nice yard with concrete patio area. Over-sized one car garage. Pride of ownership, original family owned and amazingly maintained. Fresh paint throughout, newer roof and gutters, and brand new electrical panel. Convenient location in quiet neighborhood. This is a must see!
Last Agent to Sell the Property
Jameson Sotheby's International Realty License #475170449 Listed on: 04/10/2019

Home Details
Home Type
- Single Family
Est. Annual Taxes
- $7,722
Year Built
- 1960
Lot Details
- 7,405
Parking
- Attached Garage
- Driveway
- Garage Is Owned
Home Design
- Brick Exterior Construction
- Asphalt Shingled Roof
- Vinyl Siding
Interior Spaces
- Separate Shower
- Entrance Foyer
- Wood Flooring
Kitchen
- Breakfast Bar
- Double Oven
- Cooktop with Range Hood
Laundry
- Dryer
- Washer
Partially Finished Basement
- Partial Basement
- Exterior Basement Entry
- Finished Basement Bathroom
- Crawl Space
Utilities
- Central Air
- Heating System Uses Gas
- Lake Michigan Water
Additional Features
- North or South Exposure
- Patio
- Property is near a bus stop
Listing and Financial Details
- Senior Tax Exemptions
- Homeowner Tax Exemptions
- Senior Freeze Tax Exemptions
Ownership History
Purchase Details
Home Financials for this Owner
Home Financials are based on the most recent Mortgage that was taken out on this home.Purchase Details
Similar Homes in Glenview, IL
Home Values in the Area
Average Home Value in this Area
Purchase History
| Date | Buyer | Sale Price | Title Company |
|---|---|---|---|
| Joumaa Hachem | $290,000 | Chicago Title | |
| Miller Earl M | -- | -- |
Mortgage History
| Date | Status | Borrower | Loan Amount |
|---|---|---|---|
| Open | Joumaa Hachem | $232,000 |
Property History
| Date | Event | Price | Change | Sq Ft Price |
|---|---|---|---|---|
| 06/28/2019 06/28/19 | Sold | $290,000 | -7.9% | $216 / Sq Ft |
| 05/24/2019 05/24/19 | Pending | -- | -- | -- |
| 05/15/2019 05/15/19 | Price Changed | $315,000 | -3.1% | $234 / Sq Ft |
| 05/04/2019 05/04/19 | For Sale | $325,000 | 0.0% | $242 / Sq Ft |
| 04/23/2019 04/23/19 | Pending | -- | -- | -- |
| 04/10/2019 04/10/19 | For Sale | $325,000 | -- | $242 / Sq Ft |
Tax History Compared to Growth
Tax History
| Year | Tax Paid | Tax Assessment Tax Assessment Total Assessment is a certain percentage of the fair market value that is determined by local assessors to be the total taxable value of land and additions on the property. | Land | Improvement |
|---|---|---|---|---|
| 2024 | $7,722 | $36,000 | $7,985 | $28,015 |
| 2023 | $7,722 | $36,000 | $7,985 | $28,015 |
| 2022 | $7,722 | $36,000 | $7,985 | $28,015 |
| 2021 | $5,925 | $24,332 | $6,844 | $17,488 |
| 2020 | $5,811 | $24,332 | $6,844 | $17,488 |
| 2019 | $7,431 | $30,800 | $6,844 | $23,956 |
| 2018 | $7,164 | $26,809 | $5,893 | $20,916 |
| 2017 | $6,985 | $26,809 | $5,893 | $20,916 |
| 2016 | $6,550 | $26,809 | $5,893 | $20,916 |
| 2015 | $5,926 | $22,153 | $4,943 | $17,210 |
| 2014 | $5,768 | $22,153 | $4,943 | $17,210 |
| 2013 | $5,653 | $22,153 | $4,943 | $17,210 |
Agents Affiliated with this Home
-
Tamara Duckler

Seller's Agent in 2019
Tamara Duckler
Jameson Sotheby's International Realty
(312) 961-3972
9 in this area
25 Total Sales
-
Beth Hager

Seller Co-Listing Agent in 2019
Beth Hager
Jameson Sotheby's International Realty
(847) 323-3260
9 in this area
23 Total Sales
-
Rushdi Hashlamoun
R
Buyer's Agent in 2019
Rushdi Hashlamoun
Hashlang, Inc.
(773) 338-3050
2 Total Sales
Map
Source: Midwest Real Estate Data (MRED)
MLS Number: MRD10338946
APN: 09-12-312-003-0000
- 137 Julie Dr
- 2140 Cedar Ct
- 7434 Emerson St
- 2736 Helen Dr
- 124 Lincoln St
- 135 Lincoln St
- 8001 W Courte Dr Unit E307
- 517 Briarhill Ln
- 2232 Central Rd
- 8044 W Lyons St Unit B
- 7302 Ponto Dr
- 9216 Ozark St
- 9810 N Lauren Ln
- 9214 Washington St
- 9270 N Courtland Dr
- 7039 Simpson St
- 7044 Foster St
- 1929 Robincrest Ln
- 7906 Churchill St
- 2135 Henley St
